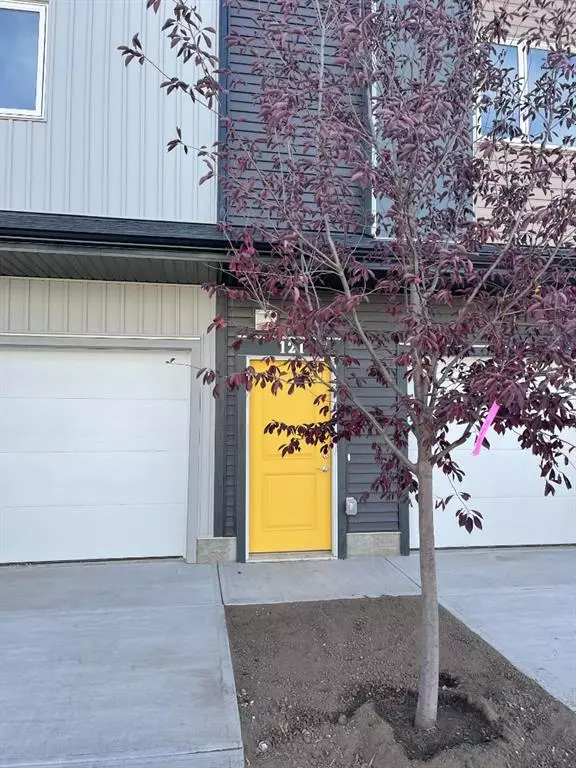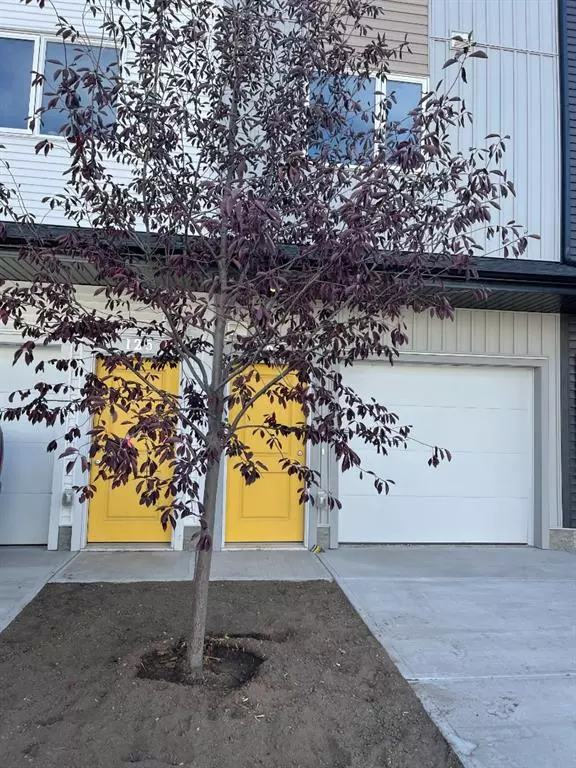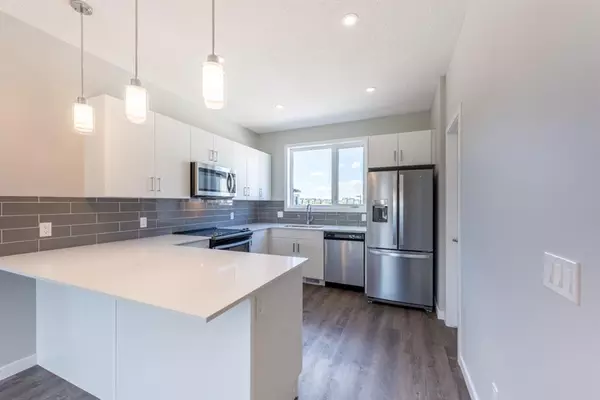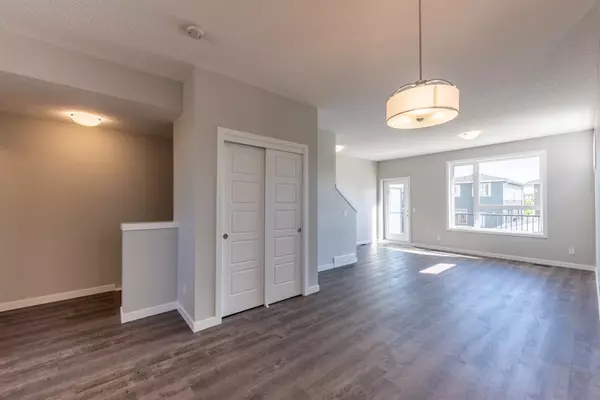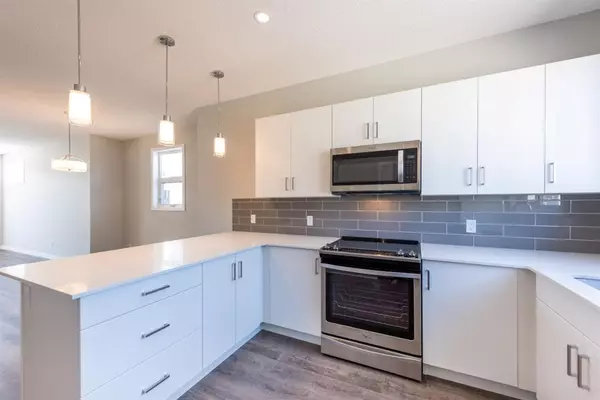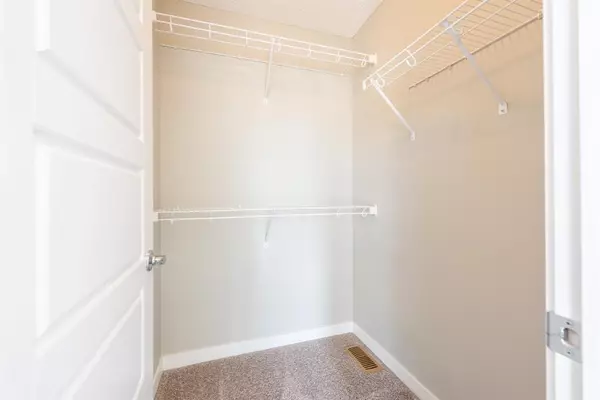$425,000
$440,000
3.4%For more information regarding the value of a property, please contact us for a free consultation.
3 Beds
3 Baths
1,389 SqFt
SOLD DATE : 02/22/2023
Key Details
Sold Price $425,000
Property Type Townhouse
Sub Type Row/Townhouse
Listing Status Sold
Purchase Type For Sale
Square Footage 1,389 sqft
Price per Sqft $305
Subdivision Redstone
MLS® Listing ID A1246267
Sold Date 02/22/23
Style 3 Storey
Bedrooms 3
Full Baths 2
Half Baths 1
Condo Fees $240
Originating Board Calgary
Year Built 2022
Tax Year 2022
Lot Size 1,367 Sqft
Acres 0.03
Property Description
Newly built three story townhome with 3-bedrooms, 2.5-bathrooms, a private balcony and a double attached garage! This townhome is finished with an open concept, modern design and a functional plan to complement your lifestyle. The first level boast exquisitely crafted open-concept interiors that include gourmet kitchens and spacious living and dining areas. Upstairs, bedrooms feature ample closet space .
Location
Province AB
County Calgary
Area Cal Zone Ne
Zoning M-G
Direction NW
Rooms
Other Rooms 1
Basement None
Interior
Interior Features Granite Counters, Pantry, Storage
Heating Forced Air
Cooling Other
Flooring Carpet, Other
Appliance Dishwasher, Electric Oven, Electric Range, Electric Stove, Garage Control(s), Refrigerator, Washer/Dryer Stacked
Laundry In Unit
Exterior
Parking Features Double Garage Attached
Garage Spaces 2.0
Garage Description Double Garage Attached
Fence None
Community Features Park, Schools Nearby, Playground, Sidewalks, Street Lights, Shopping Nearby
Amenities Available Playground
Roof Type Asphalt Shingle
Porch Other
Exposure NW
Total Parking Spaces 2
Building
Lot Description Street Lighting
Foundation Poured Concrete
Architectural Style 3 Storey
Level or Stories Two
Structure Type Concrete,Other,Wood Frame,Wood Siding
New Construction 1
Others
HOA Fee Include Amenities of HOA/Condo,Insurance,Maintenance Grounds,Professional Management,Snow Removal
Restrictions Call Lister
Ownership Private
Pets Allowed Call
Read Less Info
Want to know what your home might be worth? Contact us for a FREE valuation!

Our team is ready to help you sell your home for the highest possible price ASAP
"My job is to find and attract mastery-based agents to the office, protect the culture, and make sure everyone is happy! "


