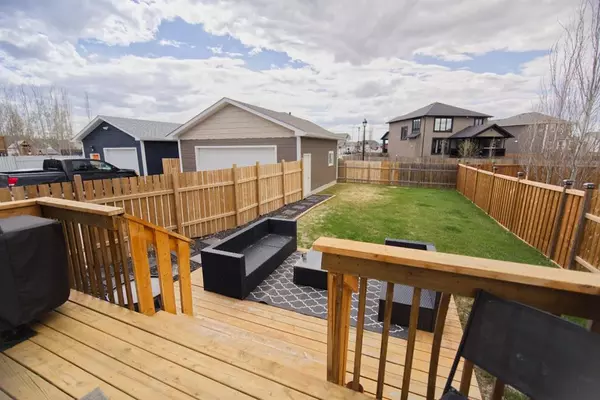$325,000
$369,999
12.2%For more information regarding the value of a property, please contact us for a free consultation.
4 Beds
4 Baths
1,609 SqFt
SOLD DATE : 02/22/2023
Key Details
Sold Price $325,000
Property Type Single Family Home
Sub Type Detached
Listing Status Sold
Purchase Type For Sale
Square Footage 1,609 sqft
Price per Sqft $201
MLS® Listing ID A1217454
Sold Date 02/22/23
Style 2 Storey
Bedrooms 4
Full Baths 3
Half Baths 1
Originating Board Alberta West Realtors Association
Year Built 2012
Annual Tax Amount $3,249
Tax Year 2021
Lot Size 6,831 Sqft
Acres 0.16
Property Description
NEW BASEMENT DEVELOPMENT! Over 2400 sq ft of quality finished space in this lovely home on Olson Crescent. Settled in the heart of downtown residential, you are close to schools, an outdoor rink, golf course, ball diamonds and have a beautiful lit up walking path behind your home that leads to a little playground and green space to enjoy some free time! This home is fully finished with a new electric fireplace on the main floor, and absolutely gorgeous modern trends that run through the whole home! The kitchen has a movable island that can stay with the home, new backsplash, and stainless appliances. There is a 2-pc bath just around the corner that includes main floor laundry and the sweetest playroom/sunroom area that is multipurpose! You can also access the backyard from the sunroom, onto your deck that has two levels and a great sized yard to play in! Moving downstairs, the basement is newly completed with 1 bedroom, rec space and a 3-pc bathroom with beautiful tiled shower. Upstairs you have your primary suite with walk in closet, and large 3-pc ensuite! A wonderful storage unit built into the hallway & 2 more bedrooms plus a 4-pc bath complete the inside of this home! Outside is a cute front covered porch with swing, great spot to wind down at the end of a day. The driveway is very long, a safe spot for kids to practise bike riding, or great room for RV or boat parking! To finish this property off there is garden boxes along the side of the home, and at the end of the driveway a nice detached double garage! With the modern trends, great floorplan and beautiful staging, this property is a show stopper!
Location
Province AB
County Woodlands County
Zoning R-1B
Direction W
Rooms
Basement Full, Unfinished
Interior
Interior Features Open Floorplan, Pantry
Heating Forced Air, Natural Gas
Cooling None
Flooring Hardwood, Tile
Appliance Dishwasher, Dryer, Microwave Hood Fan, Refrigerator, Stove(s), Washer
Laundry In Bathroom, Main Level
Exterior
Garage Asphalt, Double Garage Detached, Driveway
Garage Spaces 2.0
Garage Description Asphalt, Double Garage Detached, Driveway
Fence Fenced
Community Features Park, Schools Nearby, Playground, Sidewalks, Shopping Nearby
Roof Type Asphalt Shingle
Porch Deck
Lot Frontage 54.79
Parking Type Asphalt, Double Garage Detached, Driveway
Total Parking Spaces 4
Building
Lot Description Backs on to Park/Green Space, Rectangular Lot
Foundation Poured Concrete
Architectural Style 2 Storey
Level or Stories Two
Structure Type Concrete,Vinyl Siding
Others
Restrictions None Known
Tax ID 56949855
Ownership Private
Read Less Info
Want to know what your home might be worth? Contact us for a FREE valuation!

Our team is ready to help you sell your home for the highest possible price ASAP

"My job is to find and attract mastery-based agents to the office, protect the culture, and make sure everyone is happy! "







