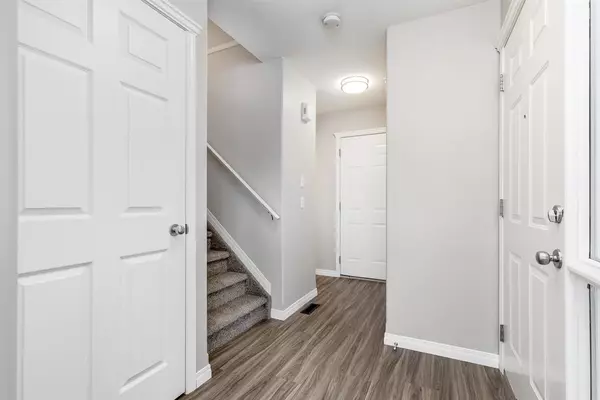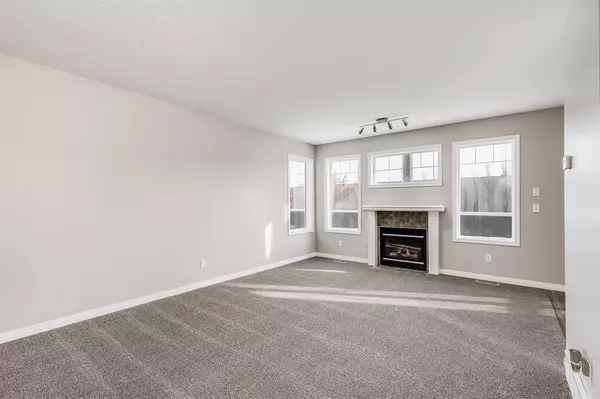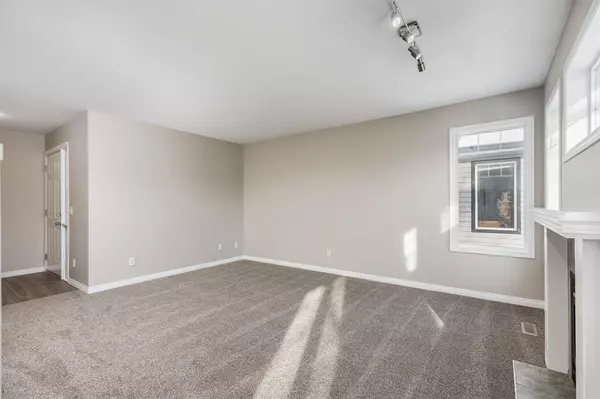$360,000
$375,000
4.0%For more information regarding the value of a property, please contact us for a free consultation.
3 Beds
2 Baths
1,222 SqFt
SOLD DATE : 02/22/2023
Key Details
Sold Price $360,000
Property Type Townhouse
Sub Type Row/Townhouse
Listing Status Sold
Purchase Type For Sale
Square Footage 1,222 sqft
Price per Sqft $294
Subdivision Canals
MLS® Listing ID A2023114
Sold Date 02/22/23
Style 2 Storey
Bedrooms 3
Full Baths 1
Half Baths 1
Condo Fees $340
Originating Board Calgary
Year Built 2002
Annual Tax Amount $1,920
Tax Year 2022
Lot Size 2,511 Sqft
Acres 0.06
Property Description
Welcome to Morningside; a community of townhomes located in the Canals neighbourhood, close to schools, parks, shopping and public transit! This 3 bedroom, 1.5 bathroom home with double ATTACHED garage has an updated kitchen and has been modernized with FRESH paint, ALL NEW flooring and QUARTZ countertops throughout. These updates give you a clean neutral palette from which to add your personal touches to make it your own. The updated kitchen has light and dark grey cabinetry, herringbone subway tile backsplash, a stainless steel undermount sink with quartz countertops. The breakfast bar provides a casual dining option or serves as additional counterspace for serving into the dining room. The sliding glass patio door floods the kitchen and eating area with natural light and provides convenient access to the patio out back. New carpet and a gas fireplace make the living room an inviting place to gather with friends and family. Upstairs is a bonus area that could be used as a play area or home office/study area or additional TV room. The Primary bedroom has two large, mirrored closets and a cheater door into the 4-pc bathroom. The basement awaits your ideas. This home is vacant and ready for immediate possession; call your agent and book your showing today!
Location
Province AB
County Airdrie
Zoning R2-T
Direction W
Rooms
Basement Full, Unfinished
Interior
Interior Features Breakfast Bar, Open Floorplan
Heating Forced Air, Natural Gas
Cooling None
Flooring Carpet, Vinyl Plank
Fireplaces Number 1
Fireplaces Type Gas, Great Room
Appliance Dishwasher, Electric Stove, Garage Control(s), Range Hood, Refrigerator
Laundry In Basement
Exterior
Garage Double Garage Attached, Driveway, Garage Faces Front
Garage Spaces 2.0
Garage Description Double Garage Attached, Driveway, Garage Faces Front
Fence Partial
Community Features Golf, Schools Nearby, Playground, Shopping Nearby
Amenities Available None
Roof Type Asphalt Shingle
Porch Patio
Lot Frontage 28.91
Parking Type Double Garage Attached, Driveway, Garage Faces Front
Exposure W
Total Parking Spaces 4
Building
Lot Description Back Yard, Landscaped, Level, Rectangular Lot
Foundation Poured Concrete
Architectural Style 2 Storey
Level or Stories Two
Structure Type Vinyl Siding,Wood Frame
Others
HOA Fee Include Insurance,Maintenance Grounds,Professional Management,Reserve Fund Contributions,Snow Removal
Restrictions Pet Restrictions or Board approval Required
Tax ID 78808308
Ownership Private
Pets Description Restrictions
Read Less Info
Want to know what your home might be worth? Contact us for a FREE valuation!

Our team is ready to help you sell your home for the highest possible price ASAP

"My job is to find and attract mastery-based agents to the office, protect the culture, and make sure everyone is happy! "







