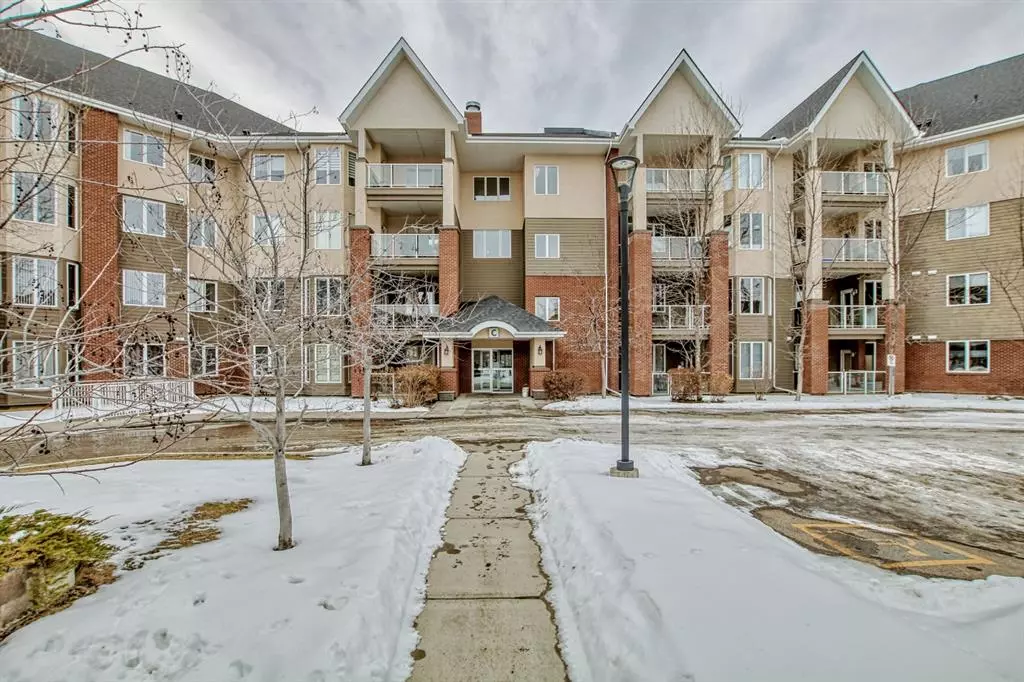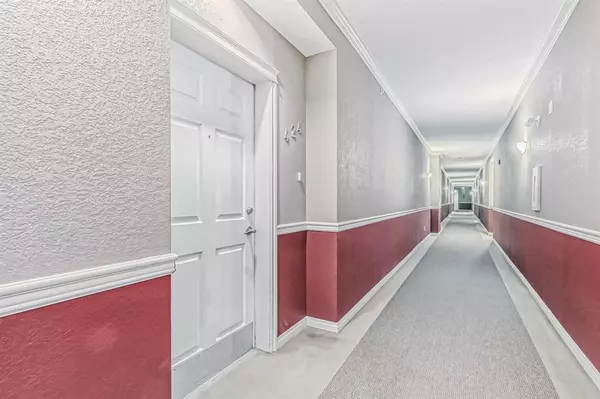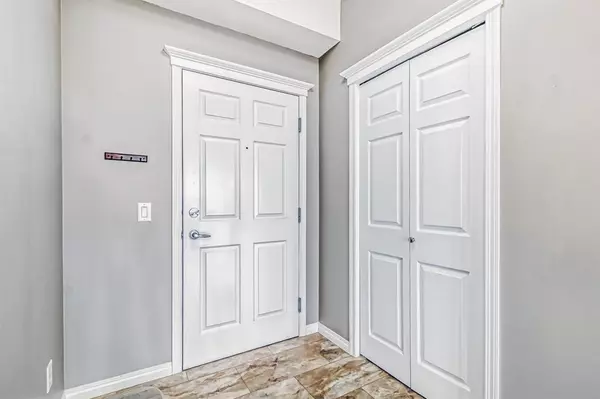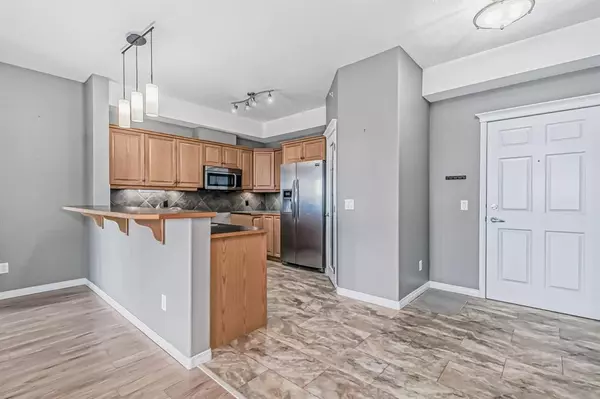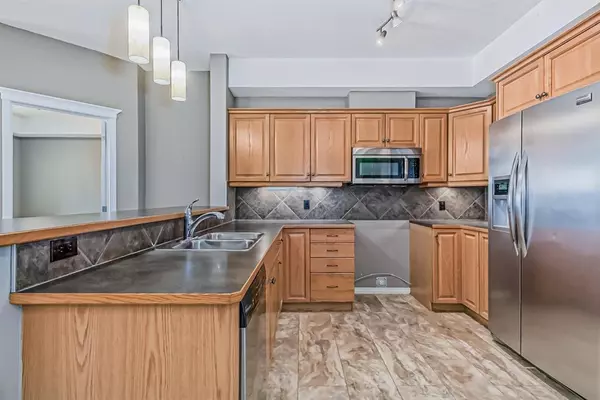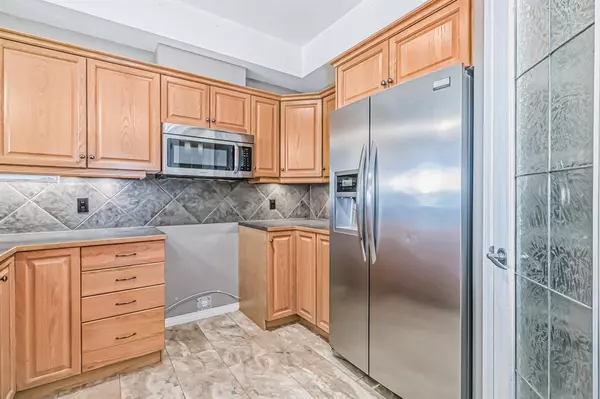$391,000
$389,900
0.3%For more information regarding the value of a property, please contact us for a free consultation.
2 Beds
2 Baths
1,060 SqFt
SOLD DATE : 02/22/2023
Key Details
Sold Price $391,000
Property Type Condo
Sub Type Apartment
Listing Status Sold
Purchase Type For Sale
Square Footage 1,060 sqft
Price per Sqft $368
Subdivision Evergreen
MLS® Listing ID A2023954
Sold Date 02/22/23
Style Apartment
Bedrooms 2
Full Baths 2
Condo Fees $629/mo
Originating Board Calgary
Year Built 2005
Annual Tax Amount $2,248
Tax Year 2022
Property Description
This top floor, 2 bedroom unit faces the inner courtyard and shows very well! The floor plan is open and bright with generous room sizes and there is Central Air conditioning for those hot summer nights! You'll love the spacious entrance, a large kitchen with plenty of cabinets, counter space, corner pantry, under cabinet lighting, breakfast bar and high end stainless steel appliances (it just needs an oven). This apartment also features room for a kitchen table, a spacious living area with a corner decorative electric fireplace, in suite laundry with a storage cabinet and two large bedrooms, both with walk in closets including the Master with a full en suite! Outside there is your own private balcony with a phantom screen door and a gas line for a barbecue. Upgrades include all laminate and tile throughout (except the bedrooms), many newer light fixtures, all appliances including the fridge with ice maker & water dispenser, ceiling fan with remote, two medicine cabinets in the 3 piece bathroom and the heater coil & compressor were repaired in 2014 and there has been no problems heating the apartment since. There is one titled underground parking stall with one enclosed, assigned storage unit in front (#424) that is approximately 8 by 4 feet. This is an age restricted building (55+) and it has many amenities to be enjoyed including rentable guest suites for a very reasonable fee, swimming pool plus hot tub, gym, a massive events room with kitchen facilities, many libraries and sitting areas, a Movie theatre, wood working shop, car wash bay plus a huge games room area with two pool tables, shuffle board and card/board game playing tables! This is all included with the condo fees that also cover the apartments heat, electrical, water and sewer bills! All you have to pay is phone and cable. This complex is located within walking distance to a mall (about two blocks) that includes Sobeys, Tim Hortons, banks, a pub and various restaurants, etc, etc! There's also a bus stop a short walk away.
Location
Province AB
County Calgary
Area Cal Zone S
Zoning M-2
Direction N
Rooms
Other Rooms 1
Basement None
Interior
Interior Features Breakfast Bar, Ceiling Fan(s), Closet Organizers, High Ceilings, No Animal Home, No Smoking Home, Open Floorplan, Pantry, See Remarks, Walk-In Closet(s)
Heating Hot Water, Natural Gas
Cooling Central Air
Flooring Carpet, Laminate, See Remarks
Fireplaces Number 1
Fireplaces Type Decorative, Electric, Living Room, See Remarks
Appliance Dishwasher, Microwave Hood Fan, Refrigerator, Washer/Dryer Stacked, Window Coverings
Laundry In Unit
Exterior
Parking Features Guest, Insulated, See Remarks, Titled, Underground
Garage Description Guest, Insulated, See Remarks, Titled, Underground
Community Features None
Amenities Available Car Wash, Clubhouse, Elevator(s), Fitness Center, Gazebo, Guest Suite, Indoor Pool, Party Room, Picnic Area, Visitor Parking, Workshop
Roof Type Asphalt Shingle
Accessibility Bathroom Grab Bars, No Stairs/One Level
Porch Balcony(s), See Remarks
Exposure N
Total Parking Spaces 1
Building
Story 4
Foundation Poured Concrete
Architectural Style Apartment
Level or Stories Single Level Unit
Structure Type Brick,Stucco,Vinyl Siding,Wood Frame
Others
HOA Fee Include Amenities of HOA/Condo,Common Area Maintenance,Electricity,Gas,Heat,Insurance,Maintenance Grounds,Parking,Professional Management,Sewer,Snow Removal,Trash
Restrictions Adult Living,Non-Smoking Building,Pet Restrictions or Board approval Required
Ownership Private
Pets Allowed Restrictions
Read Less Info
Want to know what your home might be worth? Contact us for a FREE valuation!

Our team is ready to help you sell your home for the highest possible price ASAP
"My job is to find and attract mastery-based agents to the office, protect the culture, and make sure everyone is happy! "


