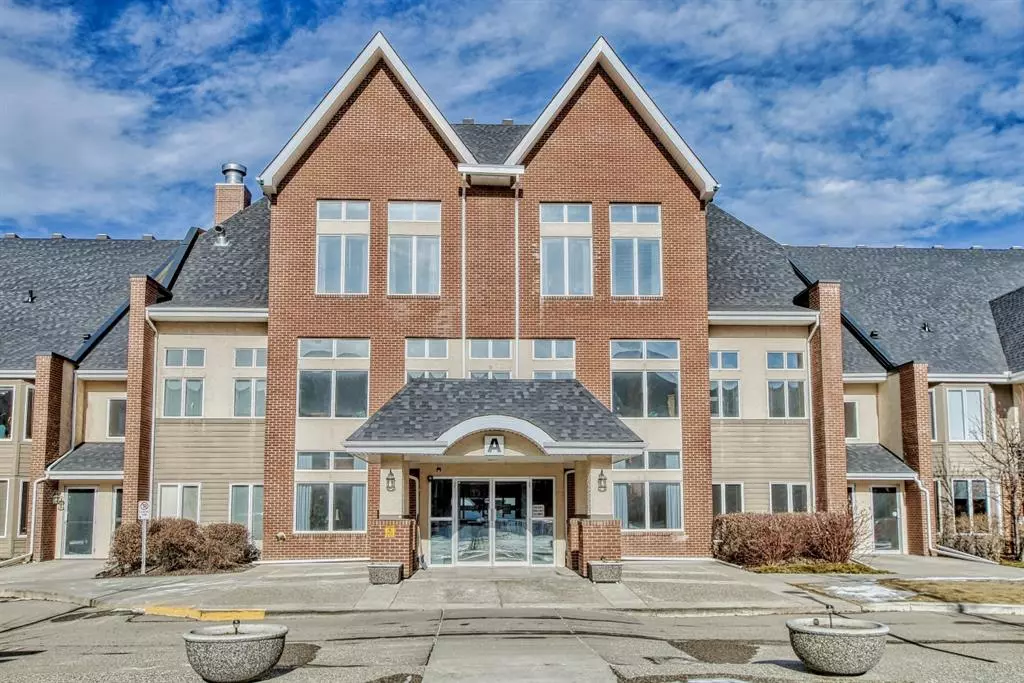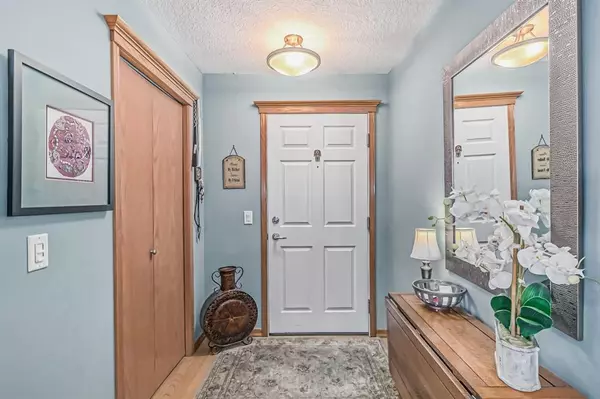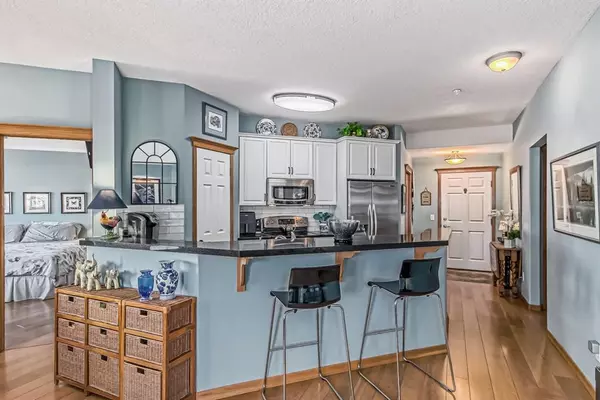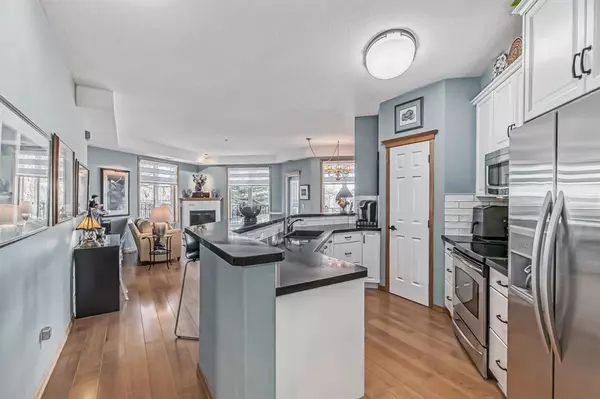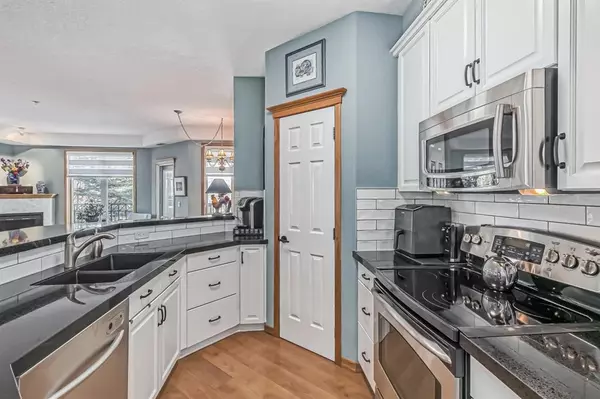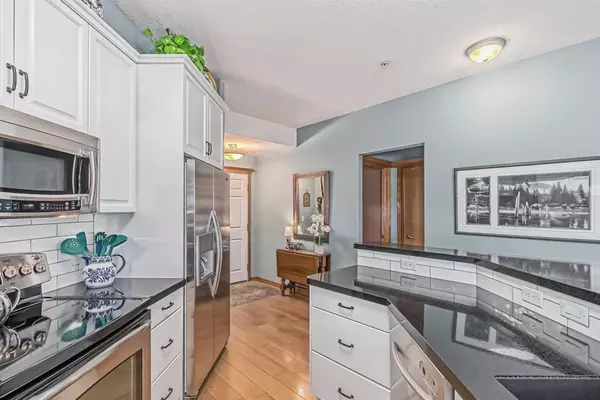$393,000
$389,800
0.8%For more information regarding the value of a property, please contact us for a free consultation.
2 Beds
2 Baths
1,063 SqFt
SOLD DATE : 02/23/2023
Key Details
Sold Price $393,000
Property Type Condo
Sub Type Apartment
Listing Status Sold
Purchase Type For Sale
Square Footage 1,063 sqft
Price per Sqft $369
Subdivision Evergreen
MLS® Listing ID A2025184
Sold Date 02/23/23
Style Apartment
Bedrooms 2
Full Baths 2
Condo Fees $629/mo
HOA Fees $8/ann
HOA Y/N 1
Originating Board Calgary
Year Built 2005
Annual Tax Amount $2,012
Tax Year 2022
Property Description
First time offered for sale! These owners of 16 years have loved and updated their unit beautifully! Fantastic corner unit with loads of windows to let in the light. Prime, main floor location with 2 balconies offering both shade and sunshine! Backs to a private, fenced, treed greenspace with direct unit access by only 3 units. Private oasis! Great for easy access to the outdoors for walks with the dog right out your back door without having to go thru the building! Also steps away from an additional side building door entrance affording ample street parking & easy access for visits from guests. Located in building A where all the amenities are - very convenient! Underground parking stall and storage unit is close to the car wash and steps from the elevator for easy access with the groceries! Beautiful bright unit is spacious and open. Updated, gleaming white kitchen features granite countertop, sit up breakfast bar & stainless-steel appliances. Enjoy low maintenance laminate flooring throughout & tile floors in the bathrooms. Large in unit storage/laundry room with loads of adjustable storage shelves. Air conditioned. Resort like living with unsurpassed amenities including a well-equipped fitness room, indoor pool, hot tub, billiards games room, workshop, movie theatre, libraries, guest suites, a car wash, wine making room, hobby room, banquet hall with full kitchen & dance floor. Can be booked by the owners for private functions! Come home to this 55+ active lifestyle community!
Location
Province AB
County Calgary
Area Cal Zone S
Zoning M-2
Direction E
Rooms
Other Rooms 1
Interior
Interior Features High Ceilings, Kitchen Island, No Smoking Home, Pantry
Heating Hot Water
Cooling None
Flooring Carpet, Hardwood, Tile
Fireplaces Number 1
Fireplaces Type Gas
Appliance Dishwasher, Dryer, Electric Stove, Freezer, Microwave Hood Fan, Refrigerator, Washer, Window Coverings
Laundry In Unit
Exterior
Parking Features Stall, Titled, Underground
Garage Description Stall, Titled, Underground
Community Features Park, Schools Nearby, Playground, Shopping Nearby
Amenities Available Car Wash, Clubhouse, Fitness Center, Guest Suite, Indoor Pool, Party Room, Recreation Room, Snow Removal, Spa/Hot Tub, Storage, Trash, Workshop
Roof Type Asphalt Shingle
Porch Balcony(s), Patio
Exposure E
Total Parking Spaces 1
Building
Story 4
Architectural Style Apartment
Level or Stories Single Level Unit
Structure Type Brick,Stucco,Vinyl Siding,Wood Frame
Others
HOA Fee Include Common Area Maintenance,Insurance,Maintenance Grounds,Parking,Professional Management,Reserve Fund Contributions,Sewer,Snow Removal,Trash
Restrictions Adult Living,Pet Restrictions or Board approval Required
Tax ID 76475269
Ownership Private
Pets Allowed Restrictions
Read Less Info
Want to know what your home might be worth? Contact us for a FREE valuation!

Our team is ready to help you sell your home for the highest possible price ASAP
"My job is to find and attract mastery-based agents to the office, protect the culture, and make sure everyone is happy! "


