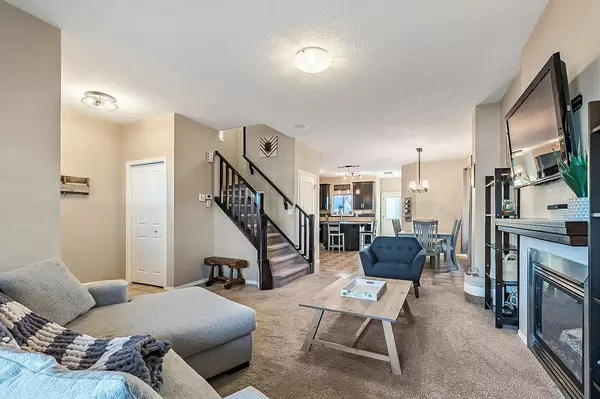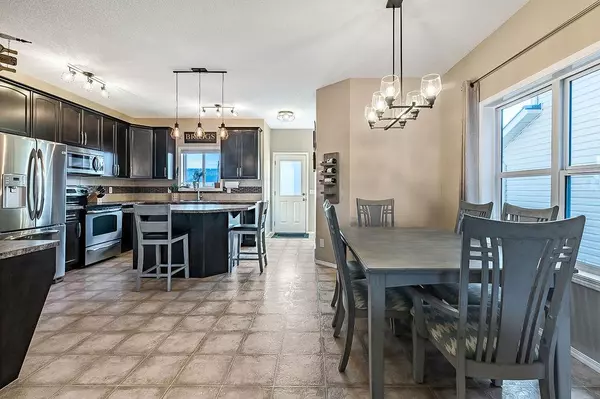$489,000
$499,900
2.2%For more information regarding the value of a property, please contact us for a free consultation.
4 Beds
4 Baths
1,476 SqFt
SOLD DATE : 02/24/2023
Key Details
Sold Price $489,000
Property Type Single Family Home
Sub Type Detached
Listing Status Sold
Purchase Type For Sale
Square Footage 1,476 sqft
Price per Sqft $331
Subdivision Cimarron Vista
MLS® Listing ID A2020686
Sold Date 02/24/23
Style 2 Storey
Bedrooms 4
Full Baths 3
Half Baths 1
Originating Board Calgary
Year Built 2012
Annual Tax Amount $2,949
Tax Year 2022
Lot Size 2,881 Sqft
Acres 0.07
Property Description
Great value in this 2135 sq ft fully finished 2 story in popular Cimarron Vista. 4 bedrooms, 3.5 bathrooms, finished WALKOUT basement, CENTRAL AIR and conveniently located across from popular Henderson Park . The main floor has 9 ft ceiling and features a living room to relax in and enjoy your gas fireplace. Open concept plan that flows into the kitchen with shaker cabinetry, corner pantry, stainless steel appliances , large island to gather around. Out back there's a 19x9 deck with nat gas hook up for BBQS. 3 bedrooms upstairs, all with walk in closets. Primary bedroom has a 4 pce bath. The WALKOUT basement with a 4th bedroom (currently used as an office) a 4 pce bath, family room and bar to entertain guests. Conveniently located near great shopping and services.
Location
Province AB
County Foothills County
Zoning R-1S
Direction W
Rooms
Basement Finished, Walk-Out
Interior
Interior Features Bar
Heating Forced Air, Natural Gas
Cooling Central Air
Flooring Carpet, Linoleum
Fireplaces Number 1
Fireplaces Type Family Room, Gas, Mantle
Appliance Central Air Conditioner, Dishwasher, Dryer, Electric Stove, Microwave, Refrigerator, Washer, Window Coverings, Wine Refrigerator
Laundry In Basement
Exterior
Garage Alley Access, Parking Pad
Garage Description Alley Access, Parking Pad
Fence Fenced
Community Features Playground, Shopping Nearby
Roof Type Asphalt Shingle
Porch Deck, Rear Porch
Lot Frontage 27.43
Parking Type Alley Access, Parking Pad
Total Parking Spaces 2
Building
Lot Description Back Lane, Back Yard, Dog Run Fenced In, Lawn, Landscaped, Rectangular Lot
Foundation Poured Concrete
Architectural Style 2 Storey
Level or Stories Two
Structure Type Wood Frame
Others
Restrictions Utility Right Of Way
Tax ID 77061063
Ownership Private
Read Less Info
Want to know what your home might be worth? Contact us for a FREE valuation!

Our team is ready to help you sell your home for the highest possible price ASAP

"My job is to find and attract mastery-based agents to the office, protect the culture, and make sure everyone is happy! "







