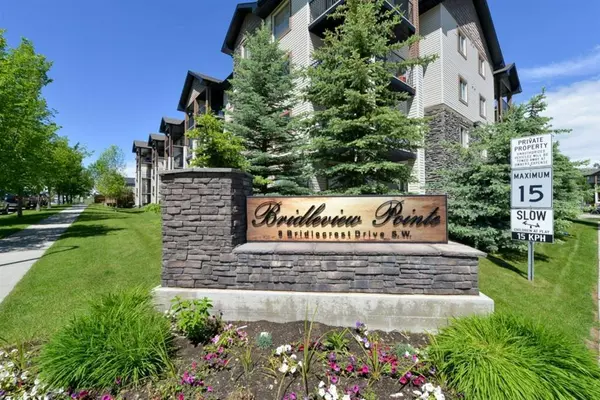$210,000
$210,000
For more information regarding the value of a property, please contact us for a free consultation.
2 Beds
1 Bath
721 SqFt
SOLD DATE : 02/24/2023
Key Details
Sold Price $210,000
Property Type Condo
Sub Type Apartment
Listing Status Sold
Purchase Type For Sale
Square Footage 721 sqft
Price per Sqft $291
Subdivision Bridlewood
MLS® Listing ID A2021271
Sold Date 02/24/23
Style Low-Rise(1-4)
Bedrooms 2
Full Baths 1
Condo Fees $320/mo
Originating Board Calgary
Year Built 2008
Annual Tax Amount $1,065
Tax Year 2022
Property Description
2 BEDROOMS | THIRD FLOOR | BRAND NEW FLOORING THROUGHOUT | FRESHLY PAINTED | This condo is bright & spacious with brand new flooring & paint throughout in fresh neutral colors. There is an abundance of natural light and an east facing balcony to enjoy the morning sun. The open floorplan offers a large living room, dining area & a galley style kitchen with a nice amount of cupboard & counter space. There are two nice sized bedrooms, one with a walk-in closet, a 4 pc bathroom plus a large storage closet/laundry room. The titled surface stall is one of the best in the complex...it is oversized & just beside the entrance! Low condo fees, nicely located within walking distance to schools, Sobeys, the Bridlewood Center shopping and more! Incredible access to Stony Trail, just a steps to public transportation and available for a quick possession!
Location
Province AB
County Calgary
Area Cal Zone S
Zoning M-2 d162
Direction E
Interior
Interior Features Laminate Counters
Heating Baseboard, Natural Gas
Cooling None
Flooring Carpet, Linoleum
Appliance Dishwasher, Garage Control(s), Range Hood, Refrigerator, Stove(s), Washer/Dryer Stacked, Window Coverings
Laundry In Unit
Exterior
Garage Stall, Titled
Garage Description Stall, Titled
Community Features Park, Schools Nearby, Playground, Sidewalks, Street Lights, Shopping Nearby
Amenities Available Elevator(s), Secured Parking, Visitor Parking
Roof Type Asphalt Shingle
Porch Balcony(s)
Parking Type Stall, Titled
Exposure E
Total Parking Spaces 1
Building
Story 4
Architectural Style Low-Rise(1-4)
Level or Stories Single Level Unit
Structure Type Stone,Vinyl Siding,Wood Frame
Others
HOA Fee Include Amenities of HOA/Condo,Common Area Maintenance,Electricity,Heat,Insurance,Maintenance Grounds,Professional Management,Reserve Fund Contributions,Sewer,Snow Removal,Trash,Water
Restrictions Pet Restrictions or Board approval Required
Tax ID 76324265
Ownership Private
Pets Description Restrictions
Read Less Info
Want to know what your home might be worth? Contact us for a FREE valuation!

Our team is ready to help you sell your home for the highest possible price ASAP

"My job is to find and attract mastery-based agents to the office, protect the culture, and make sure everyone is happy! "







