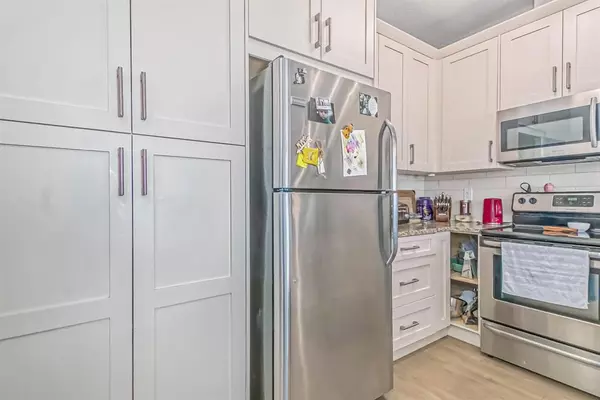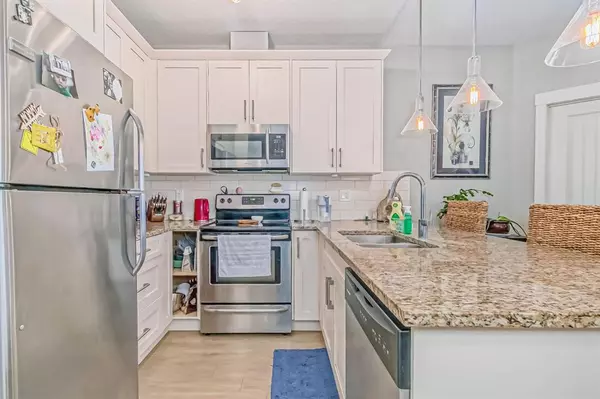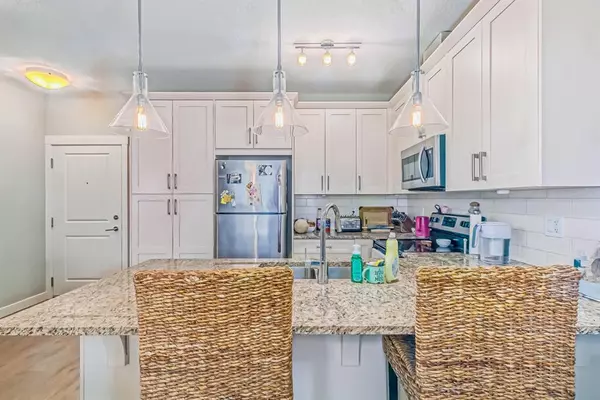$302,750
$310,000
2.3%For more information regarding the value of a property, please contact us for a free consultation.
2 Beds
2 Baths
840 SqFt
SOLD DATE : 02/24/2023
Key Details
Sold Price $302,750
Property Type Condo
Sub Type Apartment
Listing Status Sold
Purchase Type For Sale
Square Footage 840 sqft
Price per Sqft $360
Subdivision Cranston
MLS® Listing ID A2020747
Sold Date 02/24/23
Style Apartment
Bedrooms 2
Full Baths 2
Condo Fees $379/ann
Originating Board Calgary
Year Built 2019
Annual Tax Amount $1,587
Tax Year 2022
Property Description
This four floor, unit Features 9ft ceilings, extended kitchen cabinetry, underground storage, underground parking, designer pendant lights, quartz counter tops, hardwood flooring, and stainless steel appliances. This condo is in like new condition and ready to move in to. Located between two parks at the South of Cranston a short walk away from the ridge and all the walking paths Cranston has to offer. Offering a prime location close to Seton Urban Distrct and the South Campus Hospital to top it off. Condo by Cardel Lifestyles in the community of Cranston Ridge, boasting a 17,000 square foot park/green space. Tenant occupied and asking 24 hours for showings.
Location
Province AB
County Calgary
Area Cal Zone Se
Zoning M-2
Direction E
Interior
Interior Features Breakfast Bar, Granite Counters, Kitchen Island
Heating Baseboard
Cooling None
Flooring Laminate
Appliance Dishwasher, Dryer, Electric Stove, Microwave Hood Fan, Refrigerator, Washer, Window Coverings
Laundry In Unit
Exterior
Garage Parkade
Carport Spaces 1
Garage Description Parkade
Community Features None, Park, Schools Nearby, Playground, Sidewalks, Street Lights, Tennis Court(s), Shopping Nearby
Amenities Available Fitness Center, Park, Playground, Recreation Room
Roof Type Asphalt Shingle
Porch Balcony(s)
Parking Type Parkade
Exposure E
Total Parking Spaces 1
Building
Story 4
Architectural Style Apartment
Level or Stories Single Level Unit
Structure Type Wood Frame
Others
HOA Fee Include Common Area Maintenance,Heat,Parking,Professional Management,Reserve Fund Contributions,Sewer,Snow Removal,Water
Restrictions None Known
Tax ID 76786039
Ownership Private
Pets Description Restrictions, Yes
Read Less Info
Want to know what your home might be worth? Contact us for a FREE valuation!

Our team is ready to help you sell your home for the highest possible price ASAP

"My job is to find and attract mastery-based agents to the office, protect the culture, and make sure everyone is happy! "







