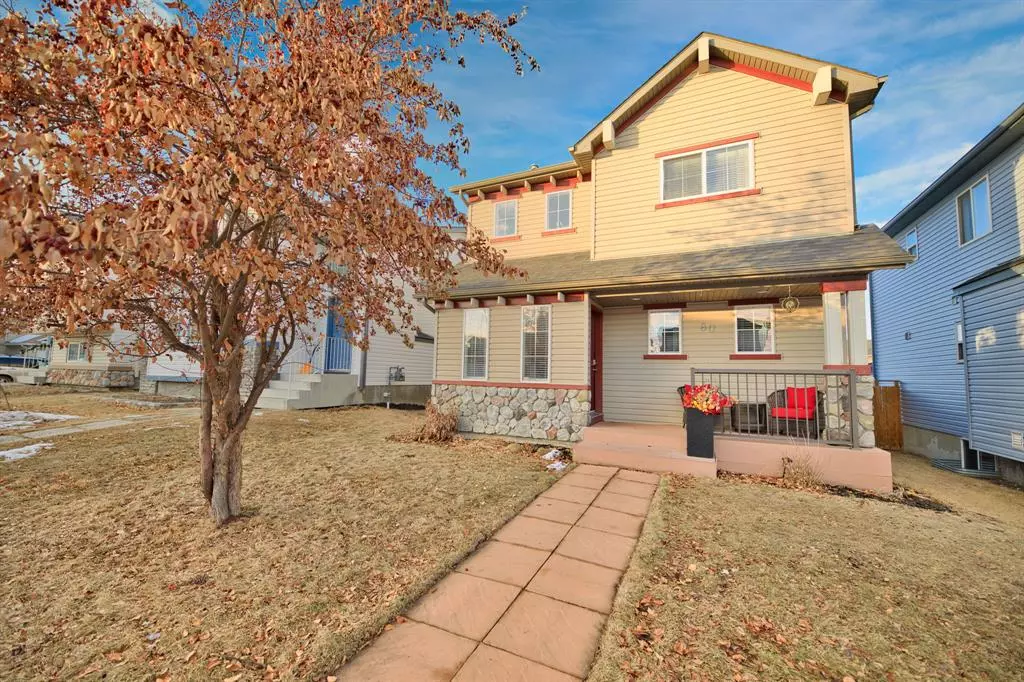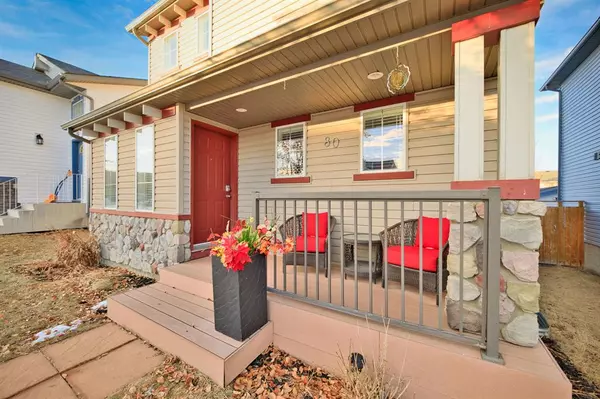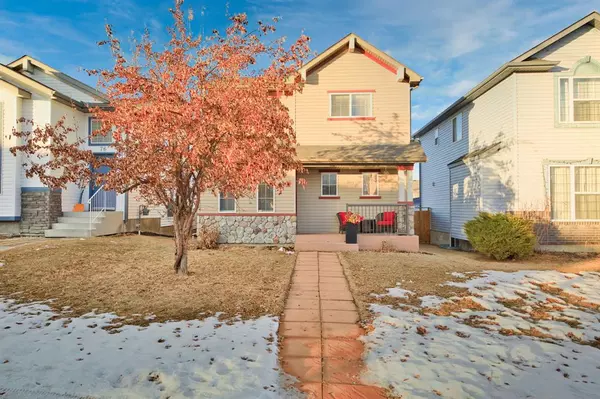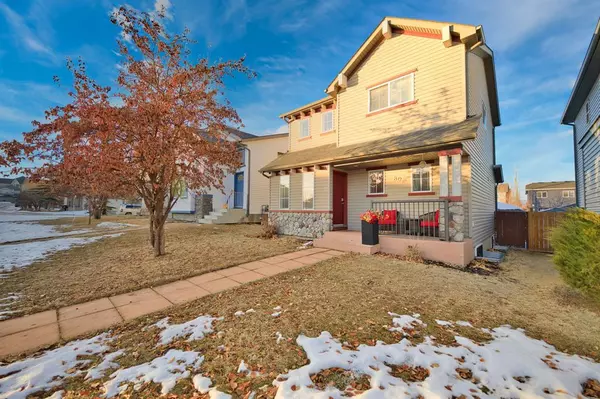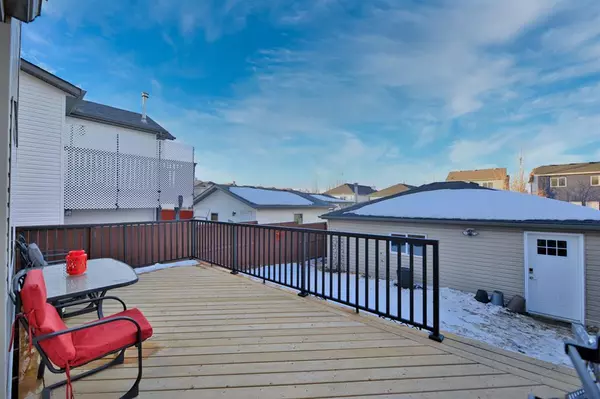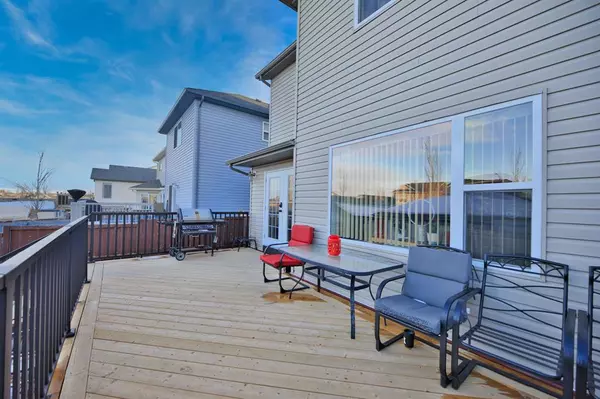$527,500
$534,900
1.4%For more information regarding the value of a property, please contact us for a free consultation.
4 Beds
3 Baths
1,420 SqFt
SOLD DATE : 02/24/2023
Key Details
Sold Price $527,500
Property Type Single Family Home
Sub Type Detached
Listing Status Sold
Purchase Type For Sale
Square Footage 1,420 sqft
Price per Sqft $371
Subdivision Evergreen
MLS® Listing ID A2021362
Sold Date 02/24/23
Style 2 Storey
Bedrooms 4
Full Baths 2
Half Baths 1
Originating Board Calgary
Year Built 2003
Annual Tax Amount $2,988
Tax Year 2022
Lot Size 3,509 Sqft
Acres 0.08
Property Description
This two story home with a dream garage is for your family! You will love this four bedroom, three bathroom home with a 24ft heated garage. Enjoy the outdoors on the front porch and then come in to the open concept living room/kitchen/dining area. A great space for cooking and relaxing! Have your meal or coffee at the island and there is also plenty of space for your dining table. This area is full of windows and a door to fully fenced, private back yard with 24x12 deck (including gas line)and lawn space. Upstairs you will find three spacious bedrooms including the primary bedroom with ensuite and walk in closet. The lower level is finished with the fourth bedroom, large rec room/office and 3 pce roughed-in bathroom. Don't forget the double garage, with 2x6 walls and R20 insulation, heated and drywalled!!!!!
Location
Province AB
County Calgary
Area Cal Zone S
Zoning R-1N
Direction S
Rooms
Other Rooms 1
Basement Finished, Full
Interior
Interior Features Built-in Features, Kitchen Island, Laminate Counters
Heating Forced Air, Natural Gas
Cooling None
Flooring Carpet, Ceramic Tile
Appliance Dishwasher, Electric Range, Garage Control(s), Microwave, Refrigerator, Washer, Window Coverings
Laundry Laundry Room, Main Level
Exterior
Parking Features Double Garage Detached, Garage Door Opener, Heated Garage, Insulated, Oversized
Garage Spaces 2.0
Garage Description Double Garage Detached, Garage Door Opener, Heated Garage, Insulated, Oversized
Fence Fenced
Community Features Park, Schools Nearby, Playground, Shopping Nearby
Roof Type Asphalt Shingle
Porch Deck, Front Porch, Patio
Lot Frontage 31.99
Exposure S
Total Parking Spaces 4
Building
Lot Description Back Lane, Back Yard, Front Yard, Landscaped, Private
Foundation Poured Concrete
Architectural Style 2 Storey
Level or Stories Two
Structure Type Vinyl Siding,Wood Frame
Others
Restrictions None Known
Tax ID 76821936
Ownership Private
Read Less Info
Want to know what your home might be worth? Contact us for a FREE valuation!

Our team is ready to help you sell your home for the highest possible price ASAP
"My job is to find and attract mastery-based agents to the office, protect the culture, and make sure everyone is happy! "


