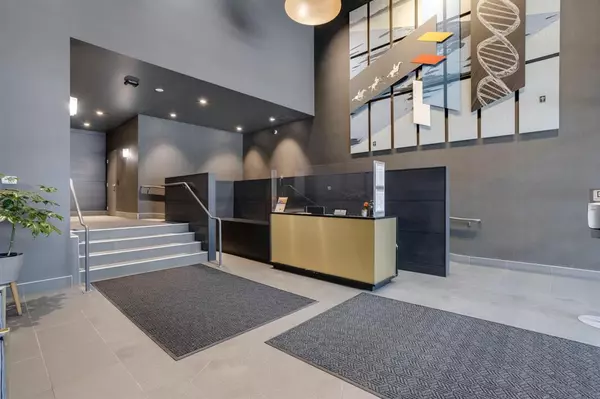$515,000
$525,000
1.9%For more information regarding the value of a property, please contact us for a free consultation.
2 Beds
2 Baths
903 SqFt
SOLD DATE : 02/24/2023
Key Details
Sold Price $515,000
Property Type Condo
Sub Type Apartment
Listing Status Sold
Purchase Type For Sale
Square Footage 903 sqft
Price per Sqft $570
Subdivision Beltline
MLS® Listing ID A2021727
Sold Date 02/24/23
Style High-Rise (5+)
Bedrooms 2
Full Baths 2
Condo Fees $697/mo
Originating Board Calgary
Year Built 2016
Annual Tax Amount $2,831
Tax Year 2022
Property Description
Looking for a beautiful condo w/expansive views? This is it! Perched on the 20th floor, this corner unit has gorgeous views to the South and West side providing the perfect mix of mountains, Stampede & downtown views. Well designed 2 bed/2 bath unit w/over 900 sq.ft is flooded w/natural light w/full height windows along 2 sides. Kitchen is well equipped w/contemporary finishes, high end appliances & quartz counters. Kitchen island overlooks your living and dining room and you can daydream as you stare out the windows while you wash dishes. Huge balcony is the perfect place to relax and BBQ complete w/gas line. Master bedroom w/views of the Calgary tower is a great size w/walk-through closet & 4-pc bath. Private second bedroom w/views of the Saddledome is well sized and functions great as a bedroom or home office. Plenty of storage space w/numerous closets and insuite laundry. Title parking, private gym, amenity room & concierge and overnight security is a huge bonus. Great location for those wanting to be in the middle of all the action. Saddledome, numerous restaurants and coffee shops plus Studio Bell and access to the downtown core are all in walking distance. Pet friendly building with approval & short term rentals are currently allowed. You will love living here!
Location
Province AB
County Calgary
Area Cal Zone Cc
Zoning DC (pre 1P2007)
Direction W
Interior
Interior Features High Ceilings, Kitchen Island, No Animal Home, No Smoking Home, Stone Counters
Heating In Floor, Natural Gas
Cooling Central Air
Flooring Ceramic Tile, Vinyl Plank
Appliance Built-In Oven, Dishwasher, Garburator, Induction Cooktop, Microwave, Range Hood, Refrigerator, Washer/Dryer Stacked, Window Coverings
Laundry In Unit
Exterior
Garage Parkade, Underground
Garage Description Parkade, Underground
Community Features Park, Shopping Nearby
Amenities Available Elevator(s), Fitness Center, Picnic Area, Secured Parking, Visitor Parking, Workshop
Roof Type Membrane
Porch Balcony(s)
Parking Type Parkade, Underground
Exposure SW
Total Parking Spaces 1
Building
Story 42
Foundation Poured Concrete
Architectural Style High-Rise (5+)
Level or Stories Single Level Unit
Structure Type Brick,Concrete,Stucco
Others
HOA Fee Include Heat,Insurance,Professional Management,Reserve Fund Contributions,Security,Sewer,Snow Removal,Trash,Water
Restrictions Pet Restrictions or Board approval Required
Tax ID 76522841
Ownership Private
Pets Description Restrictions
Read Less Info
Want to know what your home might be worth? Contact us for a FREE valuation!

Our team is ready to help you sell your home for the highest possible price ASAP

"My job is to find and attract mastery-based agents to the office, protect the culture, and make sure everyone is happy! "







