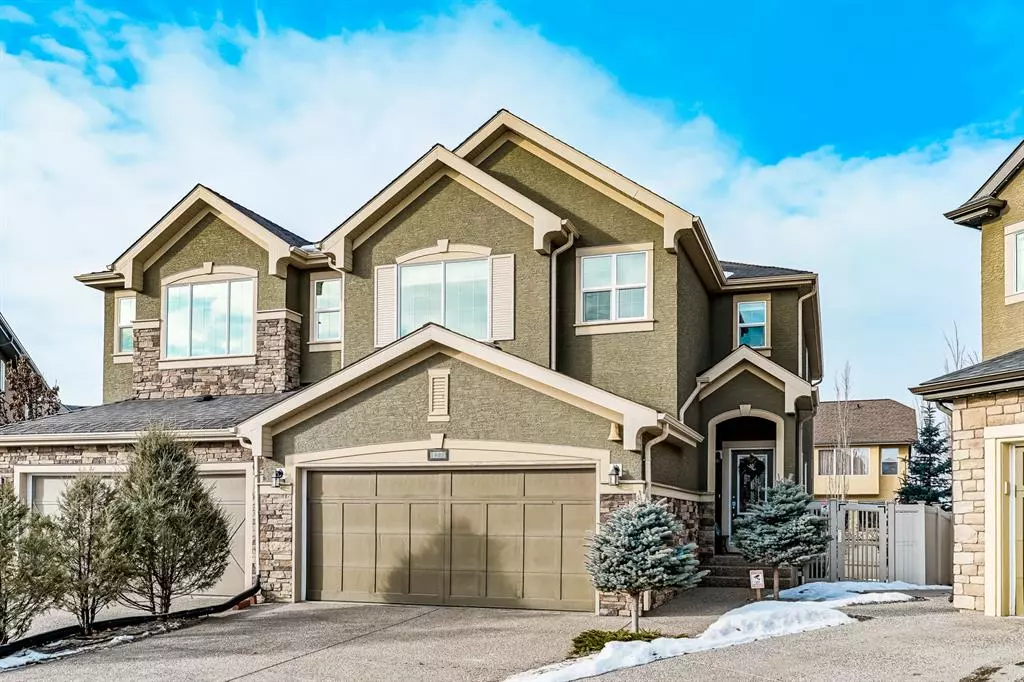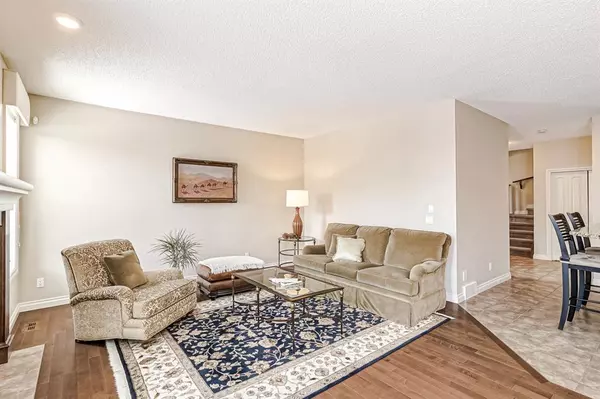$615,000
$619,000
0.6%For more information regarding the value of a property, please contact us for a free consultation.
3 Beds
3 Baths
2,117 SqFt
SOLD DATE : 02/24/2023
Key Details
Sold Price $615,000
Property Type Single Family Home
Sub Type Semi Detached (Half Duplex)
Listing Status Sold
Purchase Type For Sale
Square Footage 2,117 sqft
Price per Sqft $290
Subdivision Cranston
MLS® Listing ID A2025994
Sold Date 02/24/23
Style 2 Storey,Side by Side
Bedrooms 3
Full Baths 2
Half Baths 1
HOA Fees $12/ann
HOA Y/N 1
Originating Board Calgary
Year Built 2008
Annual Tax Amount $3,693
Tax Year 2022
Lot Size 3,961 Sqft
Acres 0.09
Property Description
Welcome to this stunning semi-detached home in the highly sought-after community of Cranston! Located on a quiet cul de sac, this property boasts 3 bedrooms, 2 and a half washrooms, and over 2200 sq ft of living space. The west-facing backyard offers a tranquil retreat with plenty of sunshine, and the underground sprinkler system will ensure that your lawn stays lush and green. Step inside and be greeted by an open-concept main floor, featuring modern finishes and high-end upgrades throughout. The stainless steel appliances and granite countertops in the kitchen are sure to impress any home chef, while the Hunter Douglas blinds provide an elegant touch to the space. The bonus room with vaulted ceilings offers additional living space, perfect for a home office or entertainment room. Other great features of this property include a new hot water tank and new washer, making it move-in ready for you and your family. Plus, the location can't be beaten - just a short walk to Fish Creek Park, a true gem of the city. Don't miss your chance to call this wonderful property your new home. Book your showing today!
Location
Province AB
County Calgary
Area Cal Zone Se
Zoning R-2M
Direction E
Rooms
Basement Full, Unfinished
Interior
Interior Features No Animal Home, No Smoking Home, Open Floorplan, Stone Counters, Storage, Vaulted Ceiling(s)
Heating Forced Air, Natural Gas
Cooling Other
Flooring Carpet, Ceramic Tile, Hardwood
Fireplaces Number 1
Fireplaces Type Gas
Appliance Dishwasher, Electric Stove, Garage Control(s), Microwave, Refrigerator, Washer/Dryer, Window Coverings
Laundry Main Level
Exterior
Garage Double Garage Attached, Insulated
Garage Spaces 2.0
Garage Description Double Garage Attached, Insulated
Fence Fenced
Community Features Park, Schools Nearby, Playground, Tennis Court(s)
Amenities Available Other
Roof Type Asphalt Shingle
Porch Deck
Lot Frontage 19.0
Parking Type Double Garage Attached, Insulated
Exposure E
Total Parking Spaces 4
Building
Lot Description Back Yard, Cul-De-Sac, Fruit Trees/Shrub(s), Front Yard, Underground Sprinklers, Pie Shaped Lot
Foundation Poured Concrete
Architectural Style 2 Storey, Side by Side
Level or Stories Two
Structure Type Stone,Stucco,Wood Frame
Others
HOA Fee Include Amenities of HOA/Condo
Restrictions None Known
Tax ID 76320875
Ownership Private
Pets Description Yes
Read Less Info
Want to know what your home might be worth? Contact us for a FREE valuation!

Our team is ready to help you sell your home for the highest possible price ASAP

"My job is to find and attract mastery-based agents to the office, protect the culture, and make sure everyone is happy! "







