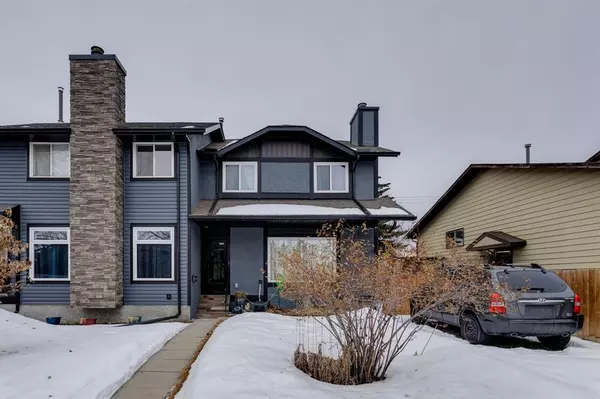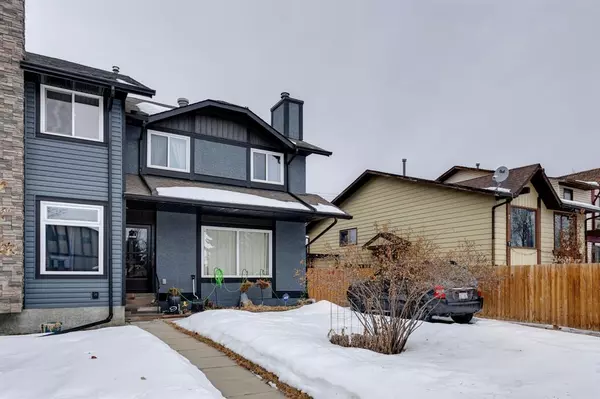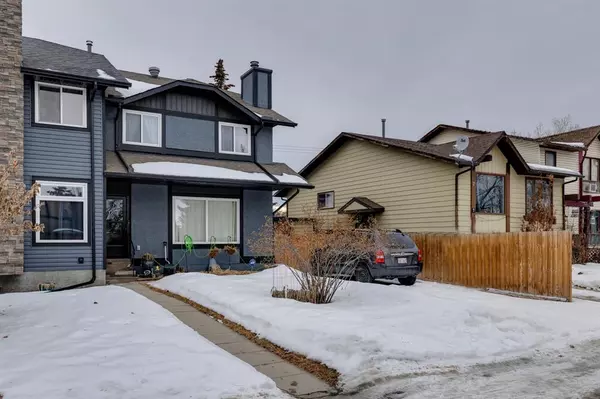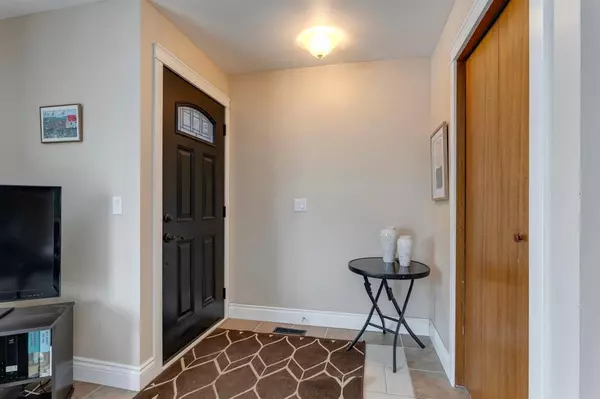$410,000
$399,999
2.5%For more information regarding the value of a property, please contact us for a free consultation.
3 Beds
3 Baths
1,219 SqFt
SOLD DATE : 02/24/2023
Key Details
Sold Price $410,000
Property Type Single Family Home
Sub Type Semi Detached (Half Duplex)
Listing Status Sold
Purchase Type For Sale
Square Footage 1,219 sqft
Price per Sqft $336
Subdivision Deer Run
MLS® Listing ID A2024002
Sold Date 02/24/23
Style 2 Storey,Side by Side
Bedrooms 3
Full Baths 2
Half Baths 1
Originating Board Calgary
Year Built 1980
Annual Tax Amount $2,187
Tax Year 2022
Lot Size 3,466 Sqft
Acres 0.08
Property Description
Semi-Detached Home backing onto green space in the lovely community of Deer Ridge. Unique opportunity to have this affordable property come on the market! This home has been well cared for and move-in ready. Admire the charming curb appeal as you walk through the front door, into the bright and welcoming family room. Take in all the sunshine during the day, and snuggle up to the fireplace at night. The floor plan is open to the kitchen & dining area and features a main floor powder room making this functional for busy families. The kitchen offers an amazing amount of countertop space and cabinet storage. You’ll be quick to notice the backyard is fenced, but backs onto green space, making this home quiet, private, and desirable. Upstairs the primary bedroom is fashioned with a 3 pc ensuite bathroom. 2 more bedrooms & full bathroom complete the upper floor. The basement is semi-developed. Deer Ridge is close to shopping, schools, parks, playgrounds, and transit! Make sure to add this to your list to view today!
Location
Province AB
County Calgary
Area Cal Zone S
Zoning R-C2
Direction NE
Rooms
Basement Full, Partially Finished
Interior
Interior Features See Remarks
Heating Standard, Natural Gas
Cooling None
Flooring Laminate, Tile
Fireplaces Number 1
Fireplaces Type Brass, Brick Facing, Family Room, Wood Burning
Appliance Dishwasher, Gas Stove, Refrigerator, Washer/Dryer, Window Coverings
Laundry In Basement
Exterior
Garage Parking Pad
Garage Description Parking Pad
Fence Partial
Community Features Park
Roof Type Asphalt Shingle
Porch Deck
Lot Frontage 31.5
Parking Type Parking Pad
Exposure NE
Total Parking Spaces 1
Building
Lot Description Landscaped, Level, Rectangular Lot
Foundation Poured Concrete
Architectural Style 2 Storey, Side by Side
Level or Stories Two
Structure Type Stucco,Wood Frame
Others
Restrictions None Known
Tax ID 76590773
Ownership Private
Read Less Info
Want to know what your home might be worth? Contact us for a FREE valuation!

Our team is ready to help you sell your home for the highest possible price ASAP

"My job is to find and attract mastery-based agents to the office, protect the culture, and make sure everyone is happy! "







