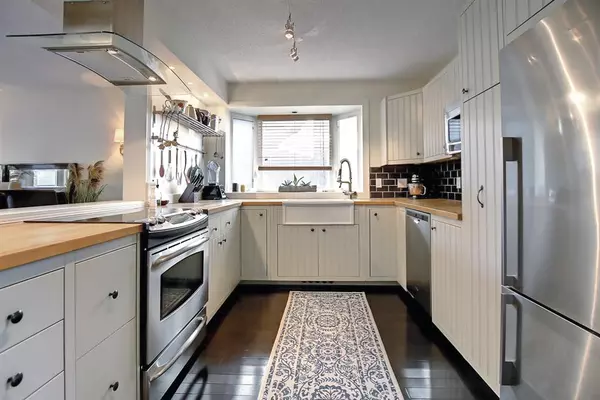$561,000
$550,000
2.0%For more information regarding the value of a property, please contact us for a free consultation.
2 Beds
3 Baths
1,197 SqFt
SOLD DATE : 02/24/2023
Key Details
Sold Price $561,000
Property Type Single Family Home
Sub Type Detached
Listing Status Sold
Purchase Type For Sale
Square Footage 1,197 sqft
Price per Sqft $468
Subdivision Winston Heights/Mountview
MLS® Listing ID A2025176
Sold Date 02/24/23
Style 2 Storey
Bedrooms 2
Full Baths 2
Half Baths 1
Originating Board Calgary
Year Built 1981
Annual Tax Amount $3,285
Tax Year 2022
Lot Size 4,058 Sqft
Acres 0.09
Property Description
A Spectacular inner city "Oasis" close to downtown core. The renovated design considered its target audience; the young professional or empty nester. A Spacious deck, great for entertaining, beautifully landscaped secret garden with low maintenance planting perennials. Mere steps from the park, community garden and ice rink. For all you golfers, the Winston Golf Club is walking distance or quick drive to Fox Hollow. A Bright open design will accommodate either contemporary or traditional furnishing depending on your style. Focal point of the living room is a large wood fireplace with gas log lighter, vaulted ceiling and skylight. A modern bright country kitchen open to the views of the back garden. Upstairs is dedicated to master bedroom and spa inspired ensuite with a freestanding tub, modern built-ins, cork flooring and glassed-in shower with rainwater shower head. The developed basement is that extra space you need for out of town guests, setting up that theatre room or incorporating a office. Located on a quiet tree-lined street, let you know you've arrived home.
Location
Province AB
County Calgary
Area Cal Zone Cc
Zoning R-C2
Direction S
Rooms
Basement Finished, Full
Interior
Interior Features See Remarks
Heating Forced Air, Natural Gas
Cooling Wall Unit(s)
Flooring Carpet, Cork, Hardwood
Fireplaces Number 1
Fireplaces Type Gas, Mantle
Appliance Dishwasher, Dryer, Electric Stove, Range Hood, Refrigerator, Washer, Window Coverings
Laundry In Basement
Exterior
Garage Parking Pad
Garage Description Parking Pad
Fence None
Community Features Playground, Shopping Nearby
Roof Type Asphalt
Porch Deck
Lot Frontage 30.51
Parking Type Parking Pad
Total Parking Spaces 2
Building
Lot Description Low Maintenance Landscape, Rectangular Lot
Foundation Poured Concrete
Architectural Style 2 Storey
Level or Stories Two
Structure Type Wood Frame,Wood Siding
Others
Restrictions None Known
Tax ID 76704795
Ownership Private
Read Less Info
Want to know what your home might be worth? Contact us for a FREE valuation!

Our team is ready to help you sell your home for the highest possible price ASAP

"My job is to find and attract mastery-based agents to the office, protect the culture, and make sure everyone is happy! "







