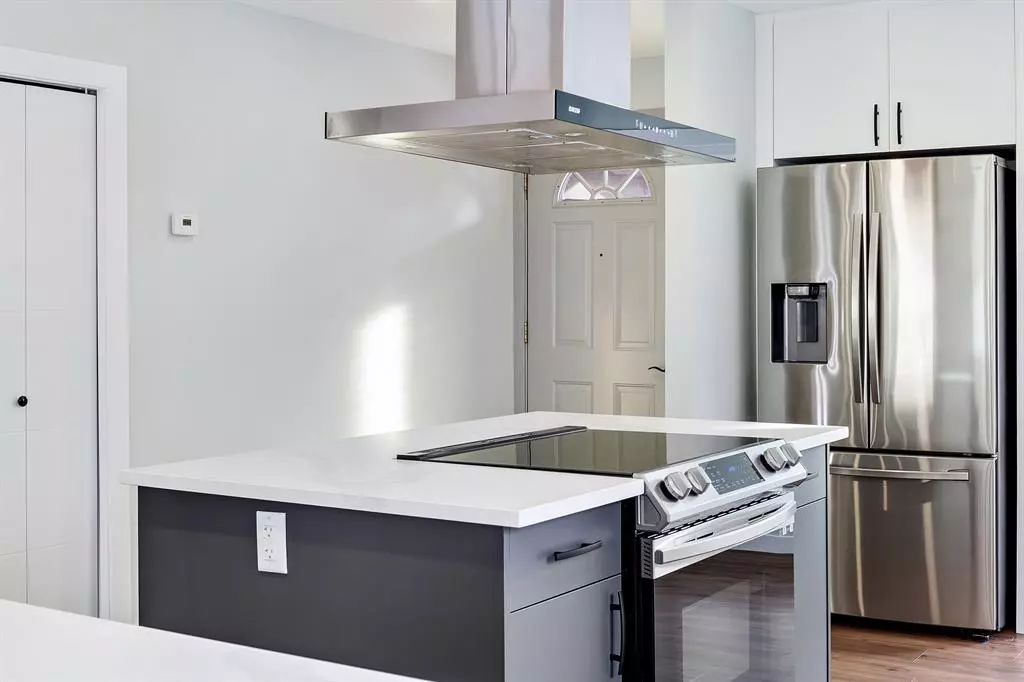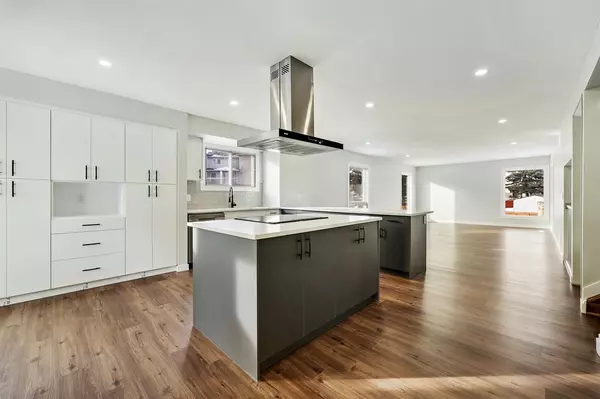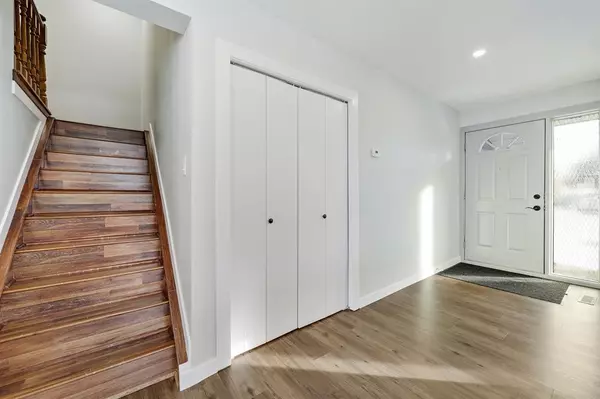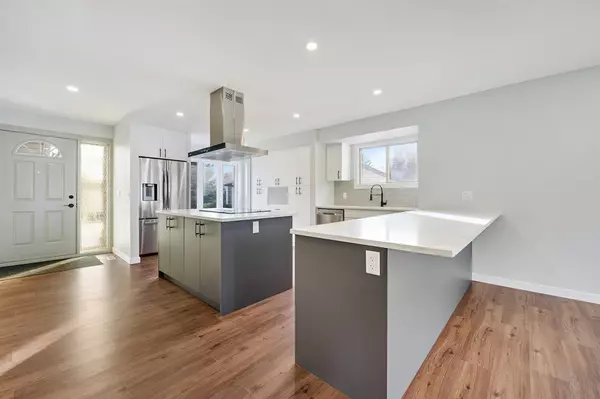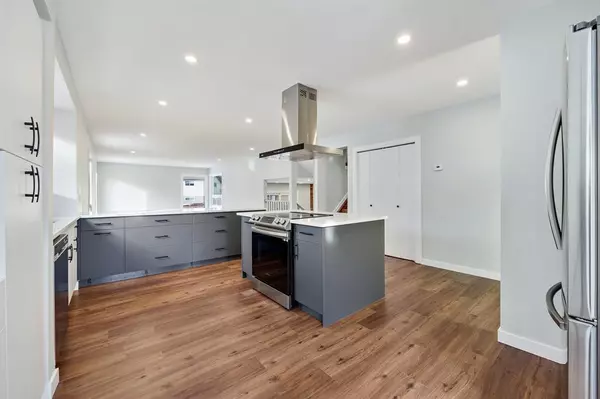$518,000
$529,900
2.2%For more information regarding the value of a property, please contact us for a free consultation.
3 Beds
3 Baths
1,830 SqFt
SOLD DATE : 02/24/2023
Key Details
Sold Price $518,000
Property Type Single Family Home
Sub Type Detached
Listing Status Sold
Purchase Type For Sale
Square Footage 1,830 sqft
Price per Sqft $283
Subdivision Forest Heights
MLS® Listing ID A2018444
Sold Date 02/24/23
Style 5 Level Split
Bedrooms 3
Full Baths 2
Half Baths 1
Originating Board Calgary
Year Built 1981
Annual Tax Amount $2,942
Tax Year 2022
Lot Size 8,029 Sqft
Acres 0.18
Property Description
This beautifully renovated 3 bedroom, 2.5 bath with 2 fireplace home boasts exceptional updates throughout. The upper levels have been fully redone, including a brand-new kitchen with custom cabinets, and stunning countertops. The main floor has an added island and removed walls for optimal flow, making it truly open-concept for modern living. The amount of natural light is uplifting! Additional updates include all NEW Windows, NEW Furnace, New On-Demand Hot Water System, New Electrical Panel, and NEW main-level flooring. All NEW stainless steel appliances feature a stunning and huge dual-door fridge, a cooktop stove, and a designer hood fan. With all-new interior and exterior lighting, and NEW garage door opener, and outdoor garage lights. The exterior has been refreshed with a NEW front door and repainted with new hardware. Inside, all doors, knobs, closet doors, and shelving have been replaced. Plus, new washer and dryer. All the bathrooms from the master ensuite bathroom to the half bath and even the laundry room are new. The house has NEW paint, including the ceilings, air conditioning, and updated baseboards and trim. This is the ONLY house on the block in the entire area with a double attached garage, and we aren't done yet! Check out the MASSIVE pie-shaped lot. Your kids and dogs will LOVE IT. The basement levels formerly housed an illegal basement suite, so it was ripped out and is ready for your new design! Located in the desirable neighborhood of Forest Heights, this home is just minutes away from the Marlborough Mall and all the conveniences it has to offer. With easy access to bus and c-train public transportation, this location is perfect for anyone looking for a home in an established and well-connected community. This property sets a new standard for the area and is sure to impress.
Location
Province AB
County Calgary
Area Cal Zone E
Zoning R-C1
Direction SE
Rooms
Other Rooms 1
Basement Full, Unfinished
Interior
Interior Features Kitchen Island, Open Floorplan, Recessed Lighting, See Remarks, Stone Counters, Storage, Tankless Hot Water, Vinyl Windows
Heating Forced Air, Natural Gas
Cooling Central Air
Flooring Carpet, Laminate, Tile
Fireplaces Number 2
Fireplaces Type Basement, Brick Facing, Family Room, Gas
Appliance Dishwasher, Electric Stove, Refrigerator
Laundry Laundry Room, Main Level, See Remarks
Exterior
Parking Features Double Garage Attached, Driveway, Garage Door Opener, Garage Faces Front, Insulated
Garage Spaces 2.0
Garage Description Double Garage Attached, Driveway, Garage Door Opener, Garage Faces Front, Insulated
Fence Fenced
Community Features Schools Nearby, Playground, Sidewalks, Street Lights, Shopping Nearby
Roof Type Asphalt Shingle
Porch Patio
Lot Frontage 15.24
Total Parking Spaces 4
Building
Lot Description Back Yard, Level, Pie Shaped Lot
Foundation Poured Concrete
Architectural Style 5 Level Split
Level or Stories 5 Level Split
Structure Type Stone,Wood Frame,Wood Siding
Others
Restrictions Easement Registered On Title,Utility Right Of Way
Tax ID 76309589
Ownership Private
Read Less Info
Want to know what your home might be worth? Contact us for a FREE valuation!

Our team is ready to help you sell your home for the highest possible price ASAP
"My job is to find and attract mastery-based agents to the office, protect the culture, and make sure everyone is happy! "


