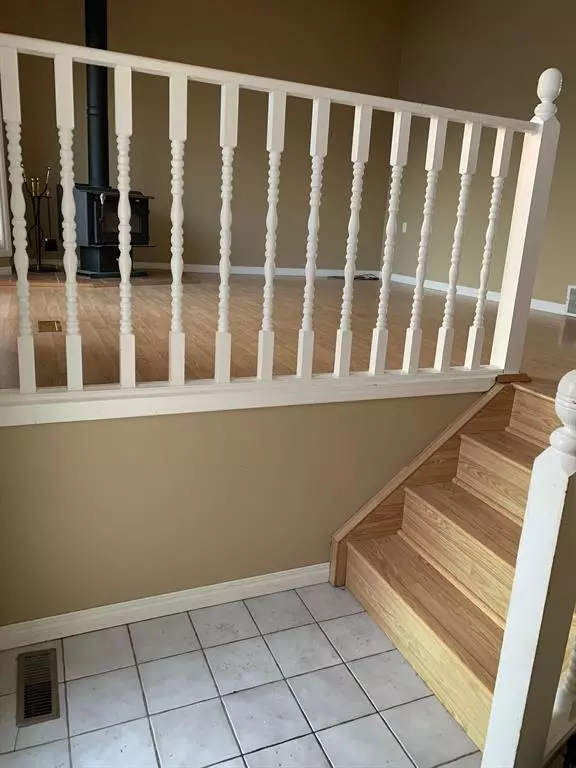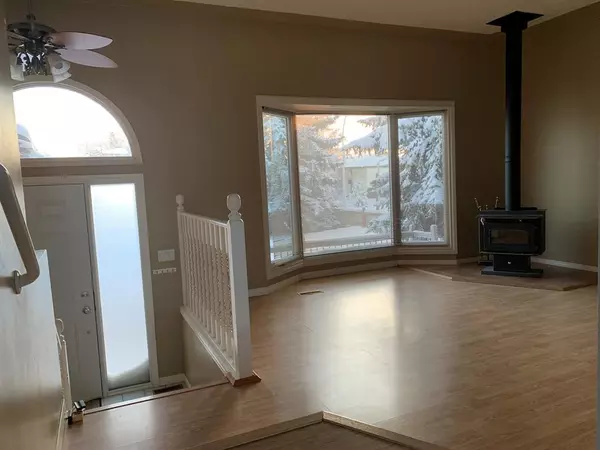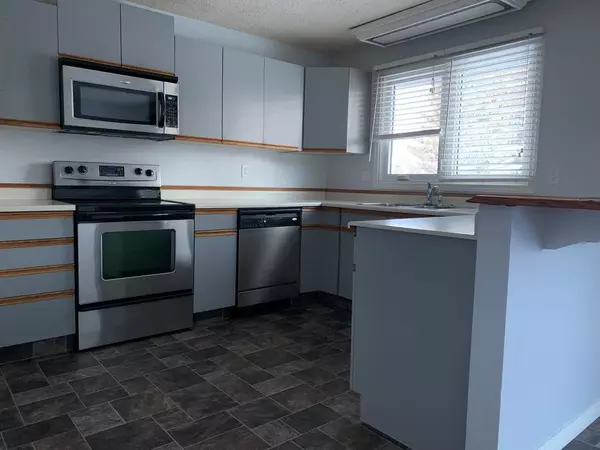$285,000
$298,000
4.4%For more information regarding the value of a property, please contact us for a free consultation.
3 Beds
2 Baths
1,176 SqFt
SOLD DATE : 02/25/2023
Key Details
Sold Price $285,000
Property Type Single Family Home
Sub Type Detached
Listing Status Sold
Purchase Type For Sale
Square Footage 1,176 sqft
Price per Sqft $242
Subdivision Wainwright
MLS® Listing ID A2016134
Sold Date 02/25/23
Style Modified Bi-Level
Bedrooms 3
Full Baths 2
Originating Board Lloydminster
Year Built 1986
Annual Tax Amount $2,512
Tax Year 2021
Lot Size 7,080 Sqft
Acres 0.16
Property Description
Welcome home! This modified bi-level house is in a lovely location, backing on to a very private green-space and playground. While it's own yard has a gorgeous winter view and plenty of room to play, the town also graciously provides homeowners in the area with it's own, secluded and quiet, outdoor rink - every winter. Imagine sitting at your dining room table watching the neighborhood kids while they play a friendly game of shinny. This bright and sunny home is spacious with good bones and many updates (2016) including shingles, most main-level windows, 2017 new furnace and updated basement. There are three bedrooms on the main floor with a jack and jill bathroom to the master complete with a jetted tub and seperate shower. The sunken living room boasts a wood-burning stove and large bay windows. The basement has an amazing storage room, equipped with built in storage compartments; an organizational dream. The basement has 3/4 bathroom and large games area, family room and second fireplace. The laundry / furnace room has ideal space for washing, drying and folding as well as plenty of room to access it's utility objects. When location counts in your search for a home – the points stack up here with the “secret” park and quiet, family neighborhood, not to mention the house itself which is inviting, warm and ready for you to move in!
Location
Province AB
County Wainwright No. 61, M.d. Of
Zoning R1
Direction E
Rooms
Basement Finished, Full
Interior
Interior Features Ceiling Fan(s), Sump Pump(s)
Heating Forced Air, Natural Gas
Cooling None
Flooring Carpet, Ceramic Tile, Concrete, Laminate, Linoleum
Fireplaces Number 2
Fireplaces Type Basement, Gas, Living Room, Wood Burning
Appliance Dishwasher, Dryer, Electric Stove, Range Hood, Refrigerator, Washer, Window Coverings
Laundry In Basement, Laundry Room
Exterior
Garage Concrete Driveway, Double Garage Attached, Garage Door Opener, Garage Faces Front, Heated Garage
Garage Spaces 2.0
Garage Description Concrete Driveway, Double Garage Attached, Garage Door Opener, Garage Faces Front, Heated Garage
Fence Fenced
Community Features None
Roof Type Asphalt Shingle
Porch Deck
Lot Frontage 60.0
Parking Type Concrete Driveway, Double Garage Attached, Garage Door Opener, Garage Faces Front, Heated Garage
Exposure E
Total Parking Spaces 4
Building
Lot Description Back Lane, Back Yard, Backs on to Park/Green Space, Front Yard
Foundation Wood
Architectural Style Modified Bi-Level
Level or Stories Bi-Level
Structure Type Composite Siding
Others
Restrictions None Known
Tax ID 56624059
Ownership Private
Read Less Info
Want to know what your home might be worth? Contact us for a FREE valuation!

Our team is ready to help you sell your home for the highest possible price ASAP

"My job is to find and attract mastery-based agents to the office, protect the culture, and make sure everyone is happy! "







