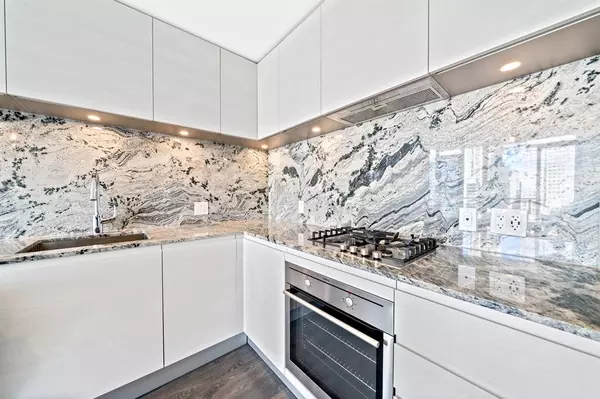$265,000
$280,000
5.4%For more information regarding the value of a property, please contact us for a free consultation.
1 Bed
1 Bath
439 SqFt
SOLD DATE : 02/25/2023
Key Details
Sold Price $265,000
Property Type Condo
Sub Type Apartment
Listing Status Sold
Purchase Type For Sale
Square Footage 439 sqft
Price per Sqft $603
Subdivision Beltline
MLS® Listing ID A2008901
Sold Date 02/25/23
Style High-Rise (5+)
Bedrooms 1
Full Baths 1
Condo Fees $309/mo
Originating Board Calgary
Year Built 2018
Annual Tax Amount $1,637
Tax Year 2022
Property Description
IMMEDIATE POSSESSION AVAILALABLE. Welcome to the stunning Park Point building on 12th Ave. This premium location sits directly across the street from beautiful Central Memorial Park. This 1 bed 1 bath unit offers high end modern finishes with tons of natural light and views for miles of Calgary's downtown core! This unit also has a storage locker / cage that is located in the underground parking garage. Your new condo is located on the 14th floor and offers gorgeous views of Calgary’s city skyline . This is the perfect unit for business professionals surrounded by urban amenities and the vibrant energy that downtown living has to offer. What a location! Walk or bike to your office in the core, enjoy some of Calgary’s finest restaurants, tons of shopping, parks to relax or walk the dog, along with lots of live entertainment just out your front door. The Park Point is known for it’s incredible concierge services, beautiful owners lounge and amenity area, peaceful terrace, outdoor social lounge with fire pit, full work out facility facing the park, making it feel like you are living in your own private resort! Call to book a private viewing today.
Location
Province AB
County Calgary
Area Cal Zone Cc
Zoning CC-X
Direction S
Interior
Interior Features No Animal Home, No Smoking Home, Open Floorplan
Heating Fan Coil
Cooling Central Air
Flooring Ceramic Tile, Laminate
Appliance Central Air Conditioner, Dishwasher, Dryer, Gas Cooktop, Microwave, Range Hood, Refrigerator, Washer, Window Coverings
Laundry In Unit
Exterior
Garage None, Off Street
Garage Description None, Off Street
Community Features Park, Schools Nearby, Playground, Sidewalks, Shopping Nearby
Amenities Available Elevator(s), Fitness Center, Parking, Party Room
Roof Type Rubber
Porch Deck
Parking Type None, Off Street
Exposure N
Building
Story 34
Architectural Style High-Rise (5+)
Level or Stories Single Level Unit
Structure Type Concrete,Metal Siding
Others
HOA Fee Include Amenities of HOA/Condo,Common Area Maintenance,Gas,Heat,Insurance,Professional Management,Reserve Fund Contributions,Security Personnel,Trash,Water
Restrictions Pet Restrictions or Board approval Required
Tax ID 76761826
Ownership Private
Pets Description Restrictions
Read Less Info
Want to know what your home might be worth? Contact us for a FREE valuation!

Our team is ready to help you sell your home for the highest possible price ASAP

"My job is to find and attract mastery-based agents to the office, protect the culture, and make sure everyone is happy! "







