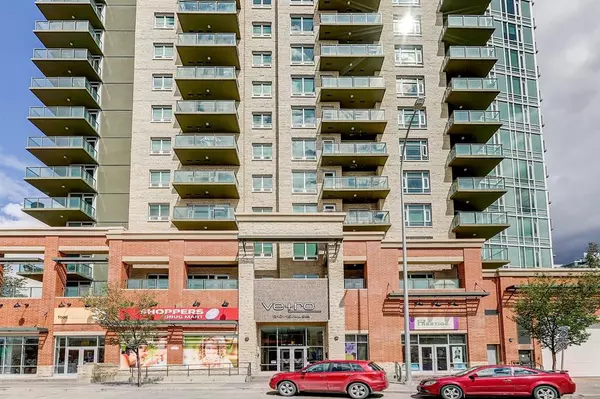$350,000
$355,000
1.4%For more information regarding the value of a property, please contact us for a free consultation.
2 Beds
2 Baths
843 SqFt
SOLD DATE : 02/25/2023
Key Details
Sold Price $350,000
Property Type Condo
Sub Type Apartment
Listing Status Sold
Purchase Type For Sale
Square Footage 843 sqft
Price per Sqft $415
Subdivision Beltline
MLS® Listing ID A2019215
Sold Date 02/25/23
Style High-Rise (5+)
Bedrooms 2
Full Baths 2
Condo Fees $475/mo
Originating Board Calgary
Year Built 2008
Annual Tax Amount $1,816
Tax Year 2022
Property Description
For the professional looking for the right home downtown. This corner unit in Vetro is bright and spacious with 2 bed/2 baths. This unit offers large windows with fabulous views to the east and also towards downtown from the huge corner wrap around balcony. Very open concept from the kitchen to the living room area. The master bedroom features a walk-through closet with a 4 piece ensuite. This amenities-rich building is highlighted by secure, heated, and titled underground parking; storage locker; games room with billiards; fitness centre; hot tub and steam room, and central air conditioning. Only a few steps from the Stampede grounds, Sunterra Market, Talisman Centre, shopping, great restaurants and a short walk to downtown and all that 17th Ave has to offer. This luxury condo makes for a trendy spot to live or an incredible investment property. Schedule your showing today!
Location
Province AB
County Calgary
Area Cal Zone Cc
Zoning DC (pre 1P2007)
Direction S
Interior
Interior Features High Ceilings, Open Floorplan, See Remarks
Heating Forced Air, Natural Gas
Cooling Central Air
Flooring Ceramic Tile, Laminate
Appliance Dishwasher, Electric Stove, Microwave Hood Fan, Refrigerator, Window Coverings
Laundry In Unit
Exterior
Garage Titled, Underground
Garage Description Titled, Underground
Community Features Playground, Shopping Nearby
Amenities Available Elevator(s), Fitness Center, Party Room, Spa/Hot Tub, Visitor Parking
Roof Type Asphalt Shingle
Porch Balcony(s)
Parking Type Titled, Underground
Exposure NE
Total Parking Spaces 1
Building
Story 34
Foundation Poured Concrete
Architectural Style High-Rise (5+)
Level or Stories Single Level Unit
Structure Type Brick,Concrete,Stone,Stucco
Others
HOA Fee Include Amenities of HOA/Condo,Common Area Maintenance,Heat,Insurance,Interior Maintenance,Professional Management,Reserve Fund Contributions,Security,Sewer,Snow Removal,Water
Restrictions Board Approval
Ownership Private
Pets Description Restrictions
Read Less Info
Want to know what your home might be worth? Contact us for a FREE valuation!

Our team is ready to help you sell your home for the highest possible price ASAP

"My job is to find and attract mastery-based agents to the office, protect the culture, and make sure everyone is happy! "







