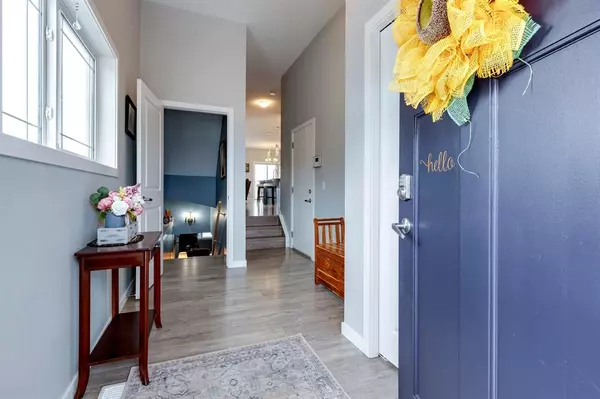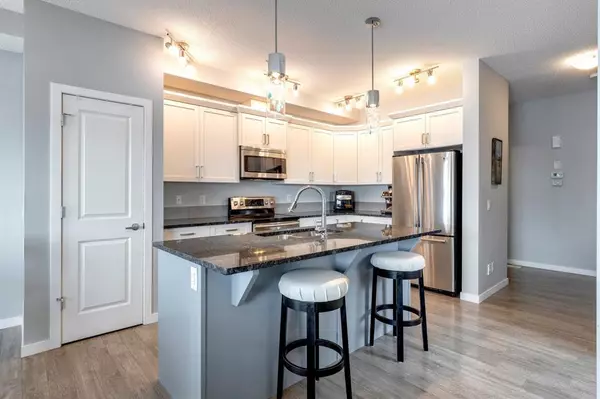$505,000
$520,000
2.9%For more information regarding the value of a property, please contact us for a free consultation.
3 Beds
3 Baths
1,524 SqFt
SOLD DATE : 02/26/2023
Key Details
Sold Price $505,000
Property Type Townhouse
Sub Type Row/Townhouse
Listing Status Sold
Purchase Type For Sale
Square Footage 1,524 sqft
Price per Sqft $331
Subdivision Hillcrest
MLS® Listing ID A2024083
Sold Date 02/26/23
Style 2 Storey
Bedrooms 3
Full Baths 2
Half Baths 1
Originating Board Calgary
Year Built 2014
Annual Tax Amount $2,610
Tax Year 2022
Lot Size 3,286 Sqft
Acres 0.08
Property Description
NO CONDO FEES! Welcome to this fully finished Walk-Out backing onto greenspace and pond. With 3 bedrooms, 3 bathrooms and over 1900sf of fully finished living space, this home is bright and has been well maintained. The front entry is spacious and inviting where 9 foot ceilings and pristine laminate floors welcome you. The kitchen offers white cabinets, oversized island, stainless steel appliances and granite countertops, along with its own pantry. The open concept main floor is perfect for entertaining with a fireplace in the living room, and a dining room that opens onto your elevated deck with great views to soak in. Just off the kitchen is a flex room with sliding doors and window, which would provide a great office space. Upstairs, you will find the large Primary Bedroom with its own Ensuite featuring dual sinks, soaker tub and a standup shower. The closet is big enough to actually walk in to. To finish it off, there are 2 more bedrooms and a full bathroom along with the Bonus Upper Laundry with lots of storage space. The walk-out level has been finished, with a roughed in bathroom, and plenty of storage. The separate entry opens onto a large backyard with dog run and handsome shed. The back gate leads to the pathway to Northcott Prairie, Airdrie’s newest K-8 School which is only 250 meters away. Head North to Save on Foods, Shoppers, Starbucks less than a 10 min walk away. The established community of Hillcrest is conveniently located on Airdrie’s Southwest side. Later this year the 40th Ave interchange will open giving you easy access to the QEII, getting you to the Airport and Calgary in less than 15 minutes. There is loads of value with an attached garage on a quiet street and no neighbours to spoil your view.
Location
Province AB
County Airdrie
Zoning R2-T
Direction W
Rooms
Basement Separate/Exterior Entry, Finished, Walk-Out
Interior
Interior Features Ceiling Fan(s), Central Vacuum, Double Vanity, Granite Counters, Kitchen Island, No Smoking Home, Pantry, Soaking Tub, Walk-In Closet(s)
Heating Fireplace(s), Forced Air, Natural Gas
Cooling None
Flooring Carpet, Ceramic Tile, Laminate
Fireplaces Number 1
Fireplaces Type Electric, Living Room, Mantle
Appliance Dishwasher, Microwave Hood Fan, Refrigerator, Stove(s), Washer/Dryer, Window Coverings
Laundry Upper Level
Exterior
Garage Driveway, Insulated, Single Garage Attached
Garage Spaces 1.0
Garage Description Driveway, Insulated, Single Garage Attached
Fence Fenced
Community Features Park, Schools Nearby, Playground, Shopping Nearby
Roof Type Asphalt Shingle
Porch Deck, Front Porch
Lot Frontage 31.01
Parking Type Driveway, Insulated, Single Garage Attached
Exposure E
Total Parking Spaces 2
Building
Lot Description Backs on to Park/Green Space, Creek/River/Stream/Pond, Dog Run Fenced In, No Neighbours Behind, Landscaped, Views
Foundation Poured Concrete
Architectural Style 2 Storey
Level or Stories Two
Structure Type Wood Frame
Others
Restrictions Restrictive Covenant-Building Design/Size,Utility Right Of Way
Tax ID 78819645
Ownership Private
Read Less Info
Want to know what your home might be worth? Contact us for a FREE valuation!

Our team is ready to help you sell your home for the highest possible price ASAP

"My job is to find and attract mastery-based agents to the office, protect the culture, and make sure everyone is happy! "







