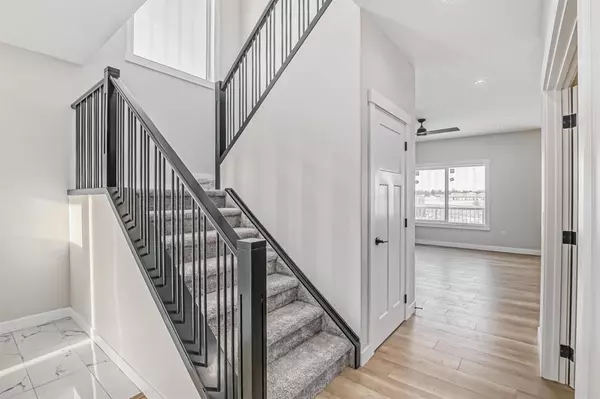$640,000
$609,900
4.9%For more information regarding the value of a property, please contact us for a free consultation.
3 Beds
3 Baths
2,254 SqFt
SOLD DATE : 02/27/2023
Key Details
Sold Price $640,000
Property Type Single Family Home
Sub Type Detached
Listing Status Sold
Purchase Type For Sale
Square Footage 2,254 sqft
Price per Sqft $283
MLS® Listing ID A2015560
Sold Date 02/27/23
Style 2 Storey
Bedrooms 3
Full Baths 2
Half Baths 1
Originating Board Calgary
Year Built 2022
Tax Year 2022
Lot Size 5,276 Sqft
Acres 0.12
Property Description
BRAND NEW / LUXURIOUS UPGRADES / DESIGNER DETAILS / POND VIEW / OVERSIZED TRIPLE GARAGE / UPPER LEVEL BONUS ROOM & LAUNDRY / MASTER OASIS / GREAT LOCATION! This luxurious brand new build seamlessly combines high-style design with a casual everyday practicality. Located in the charming town of Carstairs, just a short drive from Calgary yet far from the hustle and bustle of big city life. A clean, neutral and stylish design impresses upon entry showcasing designer lighting and wide plank floors. The modern open floor plan is perfectly situated around numerous windows bathing it in natural light. The large kitchen will inspire any chef and features stone countertops, full-height cabinetry, a walk-through pantry, chic lighting and timeless tile backsplash all centred around the massive island. The adjacent dining room is an elegant entertaining space. Put your feet up and relax in the gorgeous living room with the sleek builtin fireplace unit. Conveniently a main floor den provides a tucked away workspace and a handy powder away from the main living space grants privacy where needed. Ascend the gorgeous staircase illuminated by trendy lighting and gather in the sunshine filled bonus room unwinding over a family movie or game night. At the end of the day retreat to the swoon-worthy master oasis complete with a walk-in closet and luxurious ensuite boasting dual sinks, a jetted jacuzzi and a separate, oversized tile surround shower. This level is also home to 2 additional bright and generous bedrooms, a stylish 4-piece bath and convenient upper level laundry. This phenomenal home is in the amazing well established community of Scarlett Ranch, home to an 18-hole golf course and the Memorial Complex with a skate park and an abundance of parks, playgrounds and walking paths. Home includes GST, new home warranty, landscaping package (grading with top soil, sod and tree in front yard), and $7,500 appliance allowance. Call now for a private showing!
Location
Province AB
County Mountain View County
Zoning R1
Direction S
Rooms
Basement Unfinished, Walk-Out
Interior
Interior Features Built-in Features, Central Vacuum, Chandelier, Crown Molding, Double Vanity, Kitchen Island, Low Flow Plumbing Fixtures, Open Floorplan, Pantry, Separate Entrance, Sump Pump(s), Tray Ceiling(s), Vaulted Ceiling(s), Walk-In Closet(s)
Heating High Efficiency, Fireplace(s), Forced Air
Cooling Other
Flooring Carpet, Ceramic Tile, Laminate
Fireplaces Number 2
Fireplaces Type Gas
Appliance See Remarks
Laundry Upper Level
Exterior
Garage Concrete Driveway, Garage Door Opener, Garage Faces Front, Insulated, Triple Garage Attached
Garage Spaces 3.0
Garage Description Concrete Driveway, Garage Door Opener, Garage Faces Front, Insulated, Triple Garage Attached
Fence None
Community Features Golf, Park, Schools Nearby, Playground, Sidewalks
Roof Type Asphalt Shingle
Porch Deck, Patio
Lot Frontage 44.0
Parking Type Concrete Driveway, Garage Door Opener, Garage Faces Front, Insulated, Triple Garage Attached
Total Parking Spaces 6
Building
Lot Description Back Yard, Front Yard, Landscaped, Rectangular Lot
Foundation Poured Concrete
Architectural Style 2 Storey
Level or Stories Two
Structure Type Concrete,Stone,Vinyl Siding
New Construction 1
Others
Restrictions None Known,See Remarks
Ownership Private
Read Less Info
Want to know what your home might be worth? Contact us for a FREE valuation!

Our team is ready to help you sell your home for the highest possible price ASAP

"My job is to find and attract mastery-based agents to the office, protect the culture, and make sure everyone is happy! "







