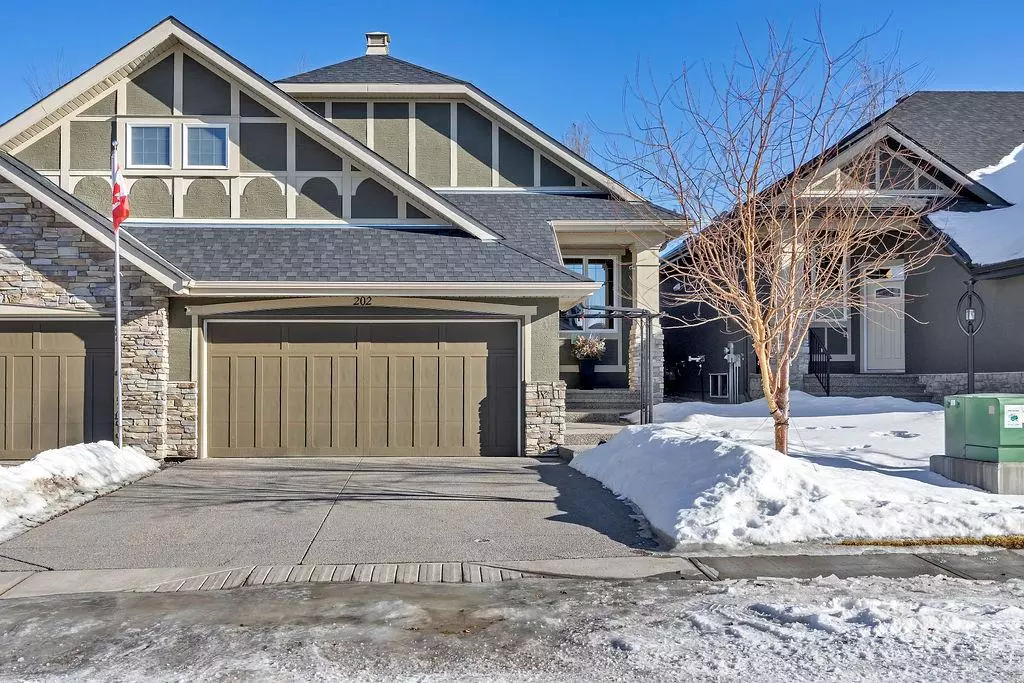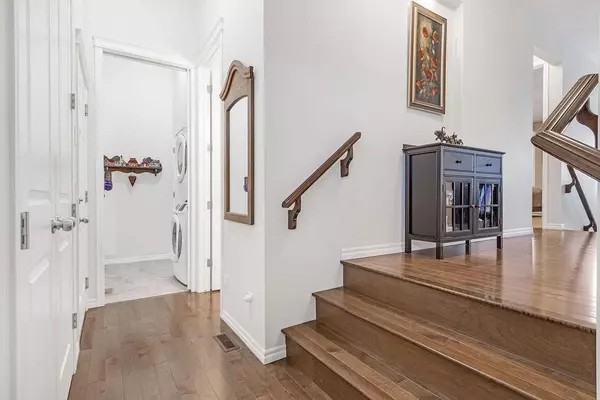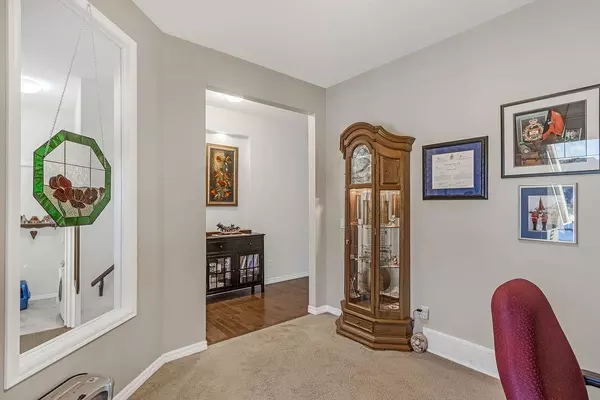$701,000
$719,900
2.6%For more information regarding the value of a property, please contact us for a free consultation.
3 Beds
3 Baths
1,191 SqFt
SOLD DATE : 02/27/2023
Key Details
Sold Price $701,000
Property Type Single Family Home
Sub Type Semi Detached (Half Duplex)
Listing Status Sold
Purchase Type For Sale
Square Footage 1,191 sqft
Price per Sqft $588
Subdivision Cranston
MLS® Listing ID A2025069
Sold Date 02/27/23
Style Bungalow,Side by Side
Bedrooms 3
Full Baths 2
Half Baths 1
HOA Fees $14/ann
HOA Y/N 1
Originating Board Calgary
Year Built 2011
Annual Tax Amount $3,803
Tax Year 2022
Lot Size 4,079 Sqft
Acres 0.09
Property Description
LWelcome to this Cranston Ridge executive 3 bedroom Bungalow Villa nestled in a quiet cul-de-sac. Awesome views await 1 block away, where you can walk on the Fish Creek paths overlooking the beautiful Bow River Valley. Other added benefits of this property is there are NO CONDO FEES and you’ll very much enjoy never having to put up Christmas lights ever again as there are permanent LED Gemstone lights on the exterior… operated right from your phone! This amazing, well looked after home offers close to 2100 sqft of fabulous living space. The main floor presents an elegant great room with cathedral ceiling and a fireplace, dining room with double glass doors that open to the deck, large open concept kitchen, a handsome master bedroom, practical den, half bathroom and laundry room. Your master bedroom shows off a large walk-in closet and luxurious 5-piece en-suite bathroom. The gourmet kitchen is the heart of the home; complete with beautiful maple cabinetry, stainless steel appliances and a huge island topped with a splendid granite counter top. The professionally developed lower level features 9' ceiling, family room, 2 large bedrooms and 3-piece bath, there is also a rough-in bar located in the basement with drains if you are so inclined. Many more upgrades like Hunter Douglas blinds, sprinkler system, water softener and a proper utility sink in the furnace room. The attached double-car garage is dry-walled and insulated, exterior is acrylic stucco/stone and the walk-way is exposed aggregate concrete. The outdoor living space includes a screened in covered deck, a large patio and plenty of trees that create a nice private outdoor oasis to enjoy those summer evenings. This great property is close to the new South Health Campus, major roadways, schools, shopping and amazing walking/cycling paths in Fish Creek Park. The walks along the ridge offer some of the most spectacular views Calgary has, and Cranston boasts 350 acres of natural greenspace, the majority of which is provincial parkland. Welcome home!
Location
Province AB
County Calgary
Area Cal Zone Se
Zoning R-2M
Direction W
Rooms
Basement Finished, Full
Interior
Interior Features Breakfast Bar, Granite Counters, Kitchen Island, No Smoking Home, Vinyl Windows
Heating High Efficiency, Fireplace(s), Forced Air
Cooling None
Flooring Carpet, Ceramic Tile, Hardwood
Fireplaces Number 1
Fireplaces Type Gas
Appliance Bar Fridge, Dishwasher, Garage Control(s), Humidifier, Microwave Hood Fan, Refrigerator, Window Coverings
Laundry Laundry Room, Main Level
Exterior
Garage Double Garage Attached
Garage Spaces 2.0
Garage Description Double Garage Attached
Fence Fenced
Community Features Clubhouse, Other, Park, Schools Nearby, Playground, Street Lights, Tennis Court(s), Shopping Nearby
Amenities Available None
Roof Type Asphalt Shingle
Porch Deck, Patio, Screened
Lot Frontage 36.0
Parking Type Double Garage Attached
Exposure W
Total Parking Spaces 4
Building
Lot Description Back Yard, Cul-De-Sac, Lawn, Interior Lot, Landscaped, Level, Many Trees, Underground Sprinklers, Rectangular Lot
Foundation Poured Concrete
Architectural Style Bungalow, Side by Side
Level or Stories One
Structure Type Silent Floor Joists,Stone,Stucco,Wood Frame
Others
Restrictions None Known
Tax ID 76320895
Ownership Private
Read Less Info
Want to know what your home might be worth? Contact us for a FREE valuation!

Our team is ready to help you sell your home for the highest possible price ASAP

"My job is to find and attract mastery-based agents to the office, protect the culture, and make sure everyone is happy! "







