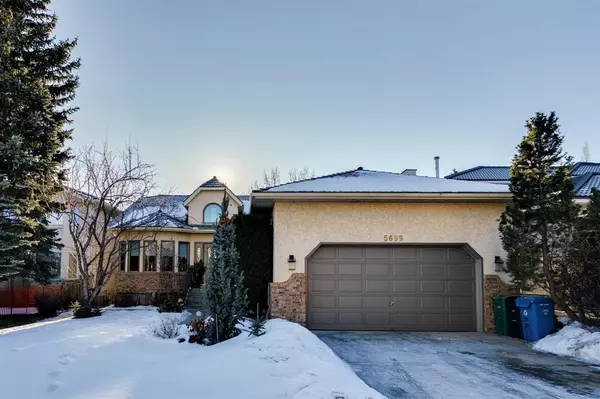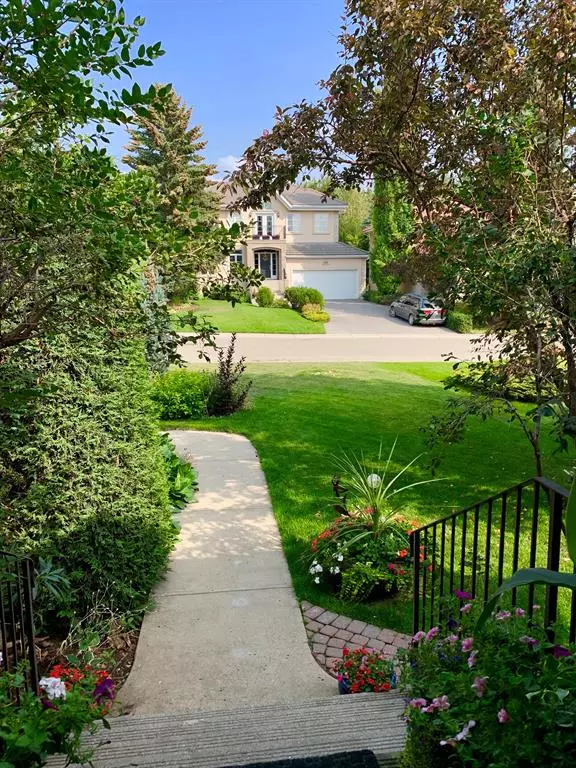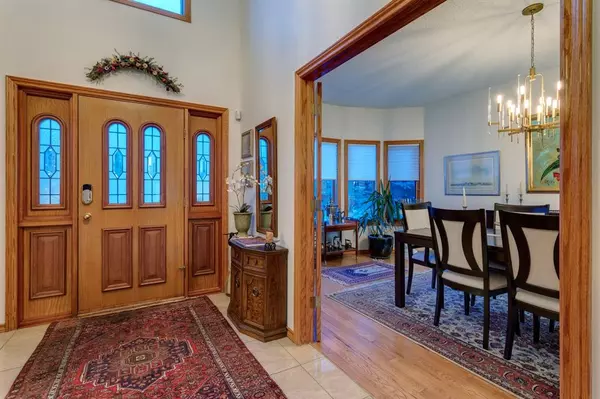$1,050,000
$1,098,000
4.4%For more information regarding the value of a property, please contact us for a free consultation.
4 Beds
3 Baths
2,129 SqFt
SOLD DATE : 02/27/2023
Key Details
Sold Price $1,050,000
Property Type Single Family Home
Sub Type Detached
Listing Status Sold
Purchase Type For Sale
Square Footage 2,129 sqft
Price per Sqft $493
Subdivision Dalhousie
MLS® Listing ID A2019240
Sold Date 02/27/23
Style Bungalow
Bedrooms 4
Full Baths 3
Originating Board Calgary
Year Built 1989
Annual Tax Amount $5,948
Tax Year 2022
Lot Size 7,330 Sqft
Acres 0.17
Property Description
Nestled on a quiet tree-lined street in the ESTATE area of Dalhousie, this beautifully maintained bungalow has enjoyed only one owner and is an absolute must see! This stunning home offers a total of 3,703 sq. ft. of developed area which includes 4-bedrooms + den, 3 full baths, walkout basement and oversized double attached garage. This former Showhome by Wallace Homes provides an abundance of quality finishings & custom upgrades throughout that exhibit both an attention to detail and pride of ownership. Recent upgrades include 2 new furnaces and hot water tank (2017), stunning ‘Red Oak’ hardwood flooring throughout main level (2018), new kitchen appliances (2019) as well as additional kitchen and complete bathroom renovations (2020-2022). You are initially greeted into a grand foyer featuring vaulted ceilings, custom millwork and a stunning curved staircase. The main floor offers a gourmet kitchen w/solid oak cabinetry, upgraded appliances (2019), granite countertops, spacious breakfast nook and walk-in pantry. The floorplan also features a private dining room, spacious living room with soaring vaulted ceilings, gas fireplace and lovely built-in cabinetry. The primary suite is HUGE and includes closets with built-ins, a beautifully renovated ‘spa-inspired’ 4-piece ensuite with heated floors and towel-warming rack. Also on main features a 2nd bedroom, renovated 3-piece main bath, den and separate laundry room.
The walkout basement is complete with large south facing windows, 2 additional bedrooms, renovated 4-piece bath, massive rec room w/wood-burning fireplace, an area designed as a secondary kitchen/bar and an abundance of storage space. As an added layer of sound protection between the main floor & lower level a 'double-floor insulation system' was installed at the time the home was built.
You can enjoy amazing sunset views from your SW facing upper balcony, or lounge in your extremely private, beautifully landscaped rear yard with several mature trees. This highly sought-after community is only 15 min to downtown, 10 min to the Foothills Hospital and within walking distance to area schools. A short drive to great shops/restaurants, Market Mall, Crowfoot Mall and Dalhousie Station. Add this one to the top of your list!
Location
Province AB
County Calgary
Area Cal Zone Nw
Zoning R-C1
Direction NE
Rooms
Basement Finished, Walk-Out
Interior
Interior Features Built-in Features, Ceiling Fan(s), Central Vacuum, Closet Organizers, French Door, Granite Counters, Kitchen Island, Natural Woodwork, No Smoking Home, Pantry, Storage, Vaulted Ceiling(s), Walk-In Closet(s)
Heating Forced Air, Natural Gas
Cooling None
Flooring Ceramic Tile, Hardwood
Fireplaces Number 2
Fireplaces Type Basement, Gas, Great Room, Wood Burning
Appliance Built-In Oven, Dishwasher, Electric Cooktop, Garage Control(s), Microwave, Refrigerator, Washer/Dryer, Window Coverings
Laundry Main Level
Exterior
Garage Double Garage Attached
Garage Spaces 2.0
Garage Description Double Garage Attached
Fence Fenced
Community Features Schools Nearby, Playground, Street Lights, Shopping Nearby
Roof Type Cedar Shake
Porch Deck, Patio
Lot Frontage 53.87
Parking Type Double Garage Attached
Total Parking Spaces 4
Building
Lot Description Fruit Trees/Shrub(s), Front Yard, Garden, Landscaped, Many Trees, Sloped Down, Views
Foundation Poured Concrete
Architectural Style Bungalow
Level or Stories One
Structure Type Brick,Stucco
Others
Restrictions Utility Right Of Way
Tax ID 76778564
Ownership Private
Read Less Info
Want to know what your home might be worth? Contact us for a FREE valuation!

Our team is ready to help you sell your home for the highest possible price ASAP

"My job is to find and attract mastery-based agents to the office, protect the culture, and make sure everyone is happy! "







