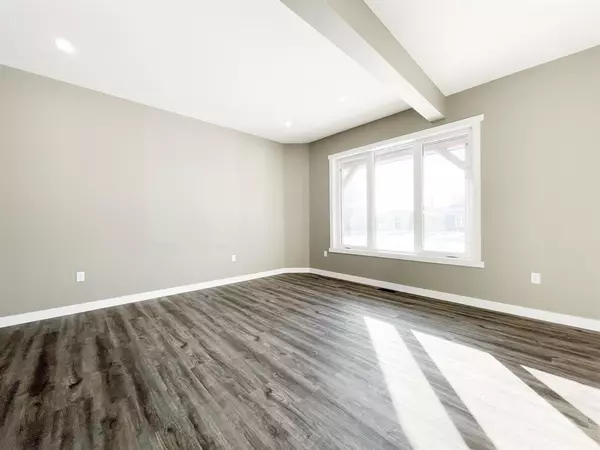$240,000
$249,900
4.0%For more information regarding the value of a property, please contact us for a free consultation.
3 Beds
3 Baths
1,288 SqFt
SOLD DATE : 02/28/2023
Key Details
Sold Price $240,000
Property Type Single Family Home
Sub Type Semi Detached (Half Duplex)
Listing Status Sold
Purchase Type For Sale
Square Footage 1,288 sqft
Price per Sqft $186
Subdivision Wainwright
MLS® Listing ID A2011068
Sold Date 02/28/23
Style 2 Storey,Side by Side
Bedrooms 3
Full Baths 2
Half Baths 1
Originating Board Lloydminster
Year Built 2022
Annual Tax Amount $2,473
Tax Year 2022
Lot Size 3,500 Sqft
Acres 0.08
Property Description
BRAND NEW MODERN HOME with great curb appeal! Welcome… Why not grab a coffee and enjoy the south facing veranda before entering this beautiful 2-storey semi-detached duplex. Located on a quiet street only 1/2 block to Wainwright Elementary and a short walk to the Blessed Sacrament K-12 school. The open concept main floor features a 9’ ceiling and vinyl plank flooring that compliment this well designed home! Generous front entry, spacious living room, dining nook, kitchen with stainless steel appliances, center island, large back entrance and 2pc power room make this a great home for entertaining guests! Upstairs offers a considerable primary bedroom with 4pc ensuite, 2 additional bedrooms, 4pc bath and conveniently located 2nd floor laundry. Outside there is plenty of room to build a garage, if that’s what’s holding you back?! To be completed prior to possession~ dividing fence, deck, sod and front rail. There is also New Home Warranty and the builder is willing to negotiate basement development. What more could you want for an affordable new home?
Location
Province AB
County Wainwright No. 61, M.d. Of
Zoning R2
Direction W
Rooms
Basement Full, Unfinished
Interior
Interior Features See Remarks
Heating Forced Air
Cooling None
Flooring Carpet, Vinyl
Appliance Dishwasher, Electric Stove, Refrigerator
Laundry Upper Level
Exterior
Garage Gravel Driveway, Off Street
Garage Description Gravel Driveway, Off Street
Fence Partial
Community Features Park, Schools Nearby, Playground, Pool, Sidewalks, Street Lights, Shopping Nearby
Roof Type Asphalt Shingle
Porch Deck
Lot Frontage 25.0
Parking Type Gravel Driveway, Off Street
Exposure W
Total Parking Spaces 2
Building
Lot Description Back Lane, Back Yard, Front Yard
Foundation ICF Block
Architectural Style 2 Storey, Side by Side
Level or Stories Two
Structure Type Vinyl Siding
New Construction 1
Others
Restrictions None Known
Ownership Private
Read Less Info
Want to know what your home might be worth? Contact us for a FREE valuation!

Our team is ready to help you sell your home for the highest possible price ASAP

"My job is to find and attract mastery-based agents to the office, protect the culture, and make sure everyone is happy! "







