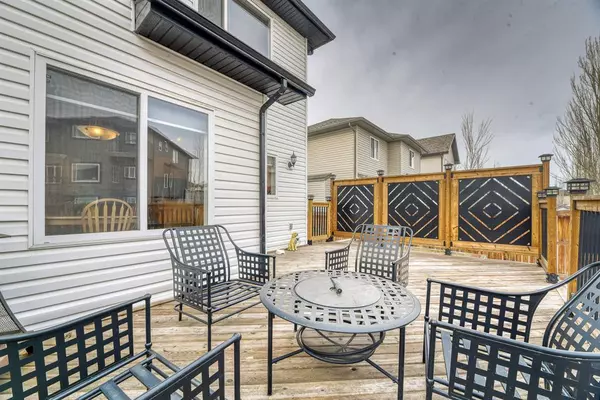$625,000
$629,900
0.8%For more information regarding the value of a property, please contact us for a free consultation.
5 Beds
3 Baths
2,438 SqFt
SOLD DATE : 02/28/2023
Key Details
Sold Price $625,000
Property Type Single Family Home
Sub Type Detached
Listing Status Sold
Purchase Type For Sale
Square Footage 2,438 sqft
Price per Sqft $256
Subdivision Canals
MLS® Listing ID A2024183
Sold Date 02/28/23
Style 2 Storey
Bedrooms 5
Full Baths 3
Originating Board Calgary
Year Built 2005
Annual Tax Amount $3,524
Tax Year 2022
Lot Size 6,975 Sqft
Acres 0.16
Property Description
4 Bedrooms. Triple Car Garage. Reverse Pie lot. Look no further! Front inviting porch, as you enter this Family Home. High ceilings with stylish ceiling detail, view of the staircase leading upstairs, and open air to the living room & formal dining room. Convenient 5th bedroom on the main (could be used as a home office or playroom if you need!). Bathroom on this level is a 4 piece, and completely separate laundry room. Kitchen has maple cabinetry, eat up island, with tons of storage, black appliances, plus tons of room in the corner pantry. Family room boasts a cozy gas fireplace, plus large windows for a ton of natural light. Out the back door onto the private expansive deck, with detailed privacy walls. Multiple levels for all your summer entertaining. Room for your firepit, plus separate area for a dog run, with gate. Brand new carpet throughout the upstairs level. 3 massive spare bedrooms up, one of them hosting a cheater door to the bath, which would allow you the option of having it as a bonus room. Expansive Master has a deep walk in closet, jetted tub, double sink, plus walk in shower in the private water closet. Basement is ready for your ideas. Massive triple attached garage has room for all of your toys, plus tons of parking in the drive, and the street.
Location
Province AB
County Airdrie
Zoning R1
Direction SW
Rooms
Basement Full, Unfinished
Interior
Interior Features Breakfast Bar, Built-in Features, Chandelier, Closet Organizers, Double Vanity, French Door, High Ceilings, Jetted Tub, Kitchen Island, Pantry, Storage, Vinyl Windows, Walk-In Closet(s)
Heating Forced Air
Cooling None
Flooring Carpet, Ceramic Tile, Hardwood
Fireplaces Number 1
Fireplaces Type Decorative, Gas, Glass Doors, Living Room, Mantle
Appliance Dishwasher, Microwave Hood Fan, Refrigerator, Stove(s), Washer/Dryer, Window Coverings
Laundry Laundry Room, Main Level
Exterior
Garage Triple Garage Attached
Garage Spaces 3.0
Garage Description Triple Garage Attached
Fence Fenced
Community Features Lake, Park, Schools Nearby, Playground, Sidewalks, Street Lights, Shopping Nearby
Roof Type Asphalt Shingle
Porch Front Porch
Lot Frontage 92.89
Parking Type Triple Garage Attached
Total Parking Spaces 6
Building
Lot Description Back Yard, Front Yard, Lawn, Reverse Pie Shaped Lot, Landscaped, Level, Pie Shaped Lot
Foundation Poured Concrete
Architectural Style 2 Storey
Level or Stories Two
Structure Type Vinyl Siding
Others
Restrictions Development Restriction,Utility Right Of Way
Tax ID 78813720
Ownership Private
Read Less Info
Want to know what your home might be worth? Contact us for a FREE valuation!

Our team is ready to help you sell your home for the highest possible price ASAP

"My job is to find and attract mastery-based agents to the office, protect the culture, and make sure everyone is happy! "







