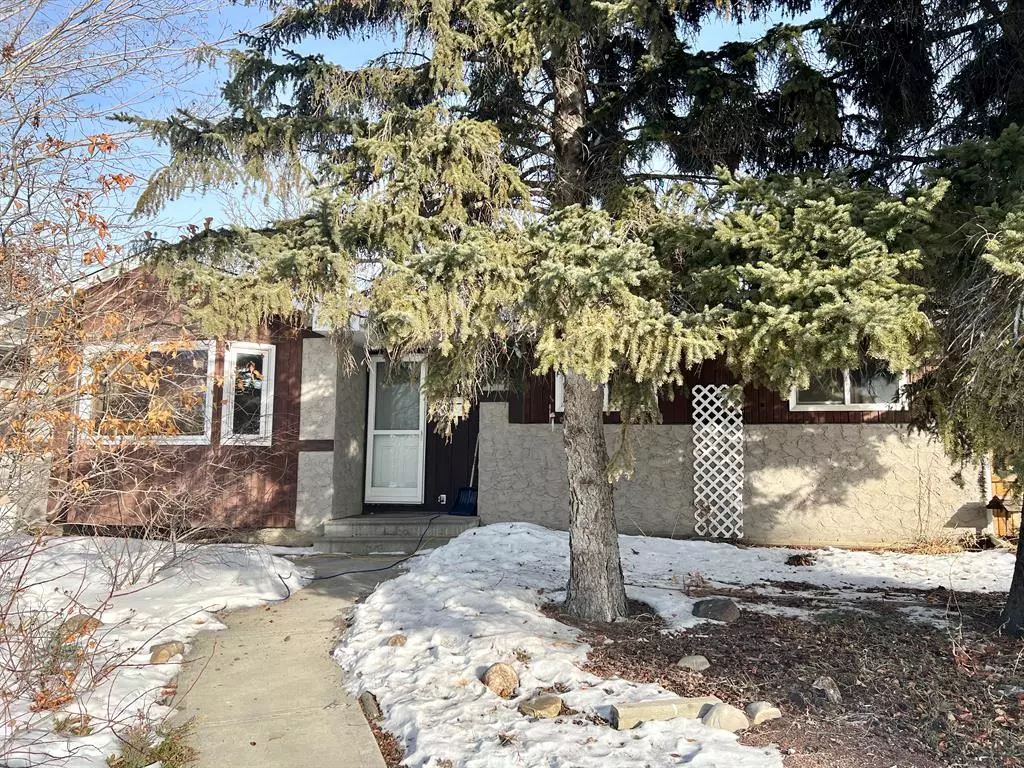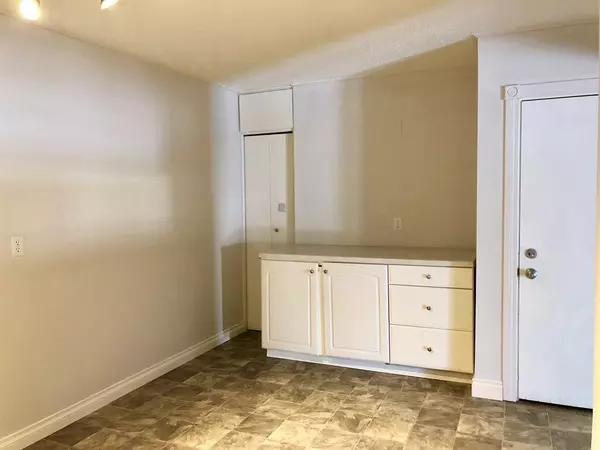$353,500
$369,900
4.4%For more information regarding the value of a property, please contact us for a free consultation.
5 Beds
3 Baths
1,560 SqFt
SOLD DATE : 02/28/2023
Key Details
Sold Price $353,500
Property Type Single Family Home
Sub Type Detached
Listing Status Sold
Purchase Type For Sale
Square Footage 1,560 sqft
Price per Sqft $226
Subdivision West Park
MLS® Listing ID A2020213
Sold Date 02/28/23
Style Bungalow
Bedrooms 5
Full Baths 3
Originating Board Central Alberta
Year Built 1959
Annual Tax Amount $2,971
Tax Year 2022
Lot Size 6,750 Sqft
Acres 0.15
Property Description
Spacious fully developed bungalow offering a legal basement suite. Tremendous way to have three feeds of income, main floor is rented, basement suite is rented plus garage is separately rented as well. Ideal location for anyone needing schools close by as there are Elementary, Middle as well as Red Deer Poly Tech all within walking distance. Small neighborhood shopping plaza for your small conveniences only steps away. The sprawling main floor which boasts over 1500 sq ft of living space has been updated with windows, flooring as well as bathroom upgrades. Large living room off front with laminate flooring plus the tall windows are great for natural light to beam in. Excellent size kitchen area with plenty of cabinets plus additional counter top space. Updated appliances plus updates to the lighting fixtures. Huge family room offering a soothing brick face wood fireplace which also offers garden doors out to the concrete patio. Main floor bathroom has been renovated with new tub surround, tile and fixtures. Three bedrooms on the main which includes a large Primary bedroom offering plenty of space for your bedroom furnishings, a private 4 piece en suite which has been updated plus your own private balcony off the back ideal for a morning coffee or a relaxing evening. Common area main floor laundry is a perfect set up between the suites and offers its own separate entrance. Follow down to the two bedroom legal suite which was all updated when put in. Newer kitchen cabinets, flooring plus egress windows installed. Open concept with a spacious living area open to the kitchen and dining area. Three piece bath, room for storage plus the two additional bedrooms make for a comfortable rental. Two newer hot water tanks plus electrical panel was updated. Surrounded by mature trees the nice size yard offers room for garden area, large concrete patio for sitting plus the double detached garage is a nice addition for revenue. Live on on level and rent the rest or keep as a fully rented stream of income, great potential for a savvy investor.
Location
Province AB
County Red Deer
Zoning R1
Direction SW
Rooms
Basement Separate/Exterior Entry, Finished, Full, Suite
Interior
Interior Features Laminate Counters, No Smoking Home, Vinyl Windows
Heating Baseboard, Electric, Forced Air, Natural Gas
Cooling None
Flooring Carpet, Laminate, Linoleum
Fireplaces Number 1
Fireplaces Type Brick Facing, Family Room, Wood Burning
Appliance Dishwasher, Refrigerator, Stove(s), Washer/Dryer, Window Coverings
Laundry Main Level
Exterior
Garage Double Garage Detached
Garage Spaces 1.0
Garage Description Double Garage Detached
Fence Fenced
Community Features Park, Schools Nearby, Playground, Sidewalks, Street Lights, Shopping Nearby
Roof Type Asphalt Shingle
Porch Deck, Patio
Lot Frontage 49.97
Parking Type Double Garage Detached
Total Parking Spaces 2
Building
Lot Description Back Lane, Landscaped, Treed
Foundation Poured Concrete
Architectural Style Bungalow
Level or Stories One
Structure Type Stucco,Wood Frame
Others
Restrictions None Known
Tax ID 75167090
Ownership Private
Read Less Info
Want to know what your home might be worth? Contact us for a FREE valuation!

Our team is ready to help you sell your home for the highest possible price ASAP

"My job is to find and attract mastery-based agents to the office, protect the culture, and make sure everyone is happy! "







