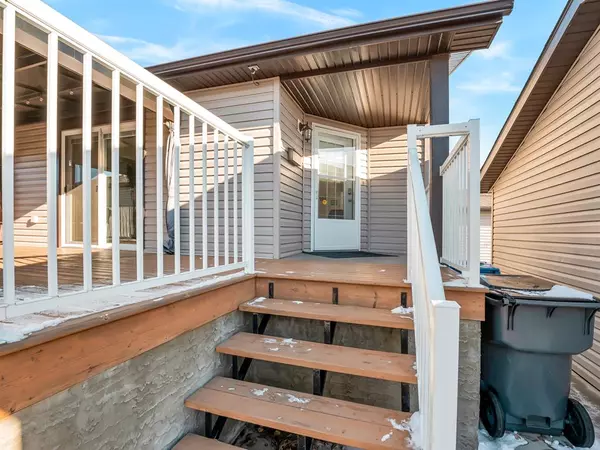$259,900
$259,900
For more information regarding the value of a property, please contact us for a free consultation.
2 Beds
2 Baths
1,290 SqFt
SOLD DATE : 02/28/2023
Key Details
Sold Price $259,900
Property Type Single Family Home
Sub Type Detached
Listing Status Sold
Purchase Type For Sale
Square Footage 1,290 sqft
Price per Sqft $201
Subdivision Southland
MLS® Listing ID A2024763
Sold Date 02/28/23
Style Modular Home
Bedrooms 2
Full Baths 2
HOA Fees $593/mo
HOA Y/N 1
Originating Board Medicine Hat
Year Built 2012
Annual Tax Amount $2,271
Tax Year 2022
Lot Size 1 Sqft
Property Description
Beautiful, 1290 square foot home in the 35+ community Encore! This pet friendly community is conveniently located near shopping, parks, walking paths and other amenities. This bungalow has had many updates and has been very well cared for. The open concept kitchen/living/dining features a vaulted ceiling, and the dining room has lots of windows letting in so much natural light. The kitchen has a lovely appliance package, plenty of counterspace and a corner pantry for extra storage. There are two glass sliding doors off the living room leading to the 32'8 x 11'7 deck with natural gas BBQ and a gazebo. This is the perfect space for summer entertaining! Down the hall from the kitchen is flex space that makes a perfect den or office. Continuing on you'll find 2 more bedrooms and a 4-piece bathroom. The primary bedroom has a walk-in closet as well as a spacious 3-piece ensuite with walk-in shower. Both bathrooms feature comfort height toilets. Don't miss this opportunity to enjoy maintenance-free living in this great community!
Location
Province AB
County Medicine Hat
Zoning R-LD
Direction S
Rooms
Basement None
Interior
Interior Features Laminate Counters, Open Floorplan, Pantry, Vaulted Ceiling(s), Walk-In Closet(s)
Heating Forced Air
Cooling Central Air
Flooring Carpet, Laminate
Appliance Dishwasher, Garage Control(s), Microwave Hood Fan, Refrigerator, Stove(s), Washer/Dryer
Laundry Laundry Room, Main Level
Exterior
Garage Double Garage Detached
Garage Spaces 2.0
Garage Description Double Garage Detached
Fence Partial
Community Features Clubhouse, Sidewalks, Shopping Nearby
Amenities Available Clubhouse, Snow Removal
Roof Type Asphalt Shingle
Porch Side Porch
Lot Frontage 41.01
Parking Type Double Garage Detached
Total Parking Spaces 4
Building
Lot Description Low Maintenance Landscape, Landscaped
Foundation Other
Architectural Style Modular Home
Level or Stories One
Structure Type Vinyl Siding
Others
Restrictions Adult Living,Pet Restrictions or Board approval Required,Pets Allowed
Tax ID 75621112
Ownership Private
Read Less Info
Want to know what your home might be worth? Contact us for a FREE valuation!

Our team is ready to help you sell your home for the highest possible price ASAP

"My job is to find and attract mastery-based agents to the office, protect the culture, and make sure everyone is happy! "







