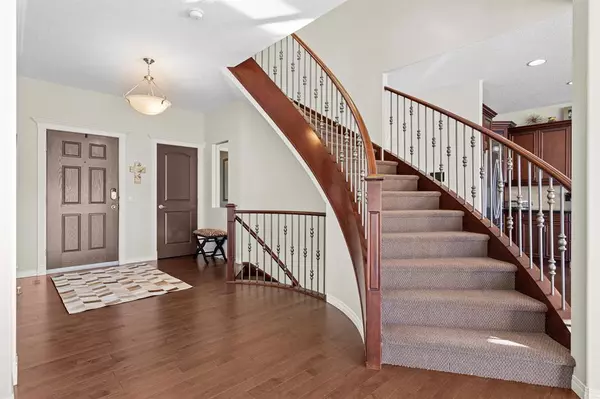$865,000
$845,000
2.4%For more information regarding the value of a property, please contact us for a free consultation.
4 Beds
4 Baths
2,313 SqFt
SOLD DATE : 02/28/2023
Key Details
Sold Price $865,000
Property Type Single Family Home
Sub Type Detached
Listing Status Sold
Purchase Type For Sale
Square Footage 2,313 sqft
Price per Sqft $373
Subdivision Auburn Bay
MLS® Listing ID A2021429
Sold Date 02/28/23
Style 2 Storey
Bedrooms 4
Full Baths 3
Half Baths 1
HOA Fees $39/ann
HOA Y/N 1
Originating Board Calgary
Year Built 2005
Annual Tax Amount $6,152
Tax Year 2022
Lot Size 0.255 Acres
Acres 0.26
Property Description
Enjoy lake living in this Auburn Bay estate home located on a premium pie shaped lot (quarter acre) at the end of a quiet cul-de-sac. Located a short walk from lake access, this fully developed walkout home offers over 3400 square feet of developed space. Walk through the front door and immediately feel dazzled by the open entryway showcasing the curved staircase with iron spindle railing. You’ll love the open floor plan which is flooded with natural light from all of the south facing windows at the back of the home. Cook up a storm in the gourmet kitchen which features a new dishwasher, refrigerator, microwave hood fan, and cooktop. The large kitchen island has a raised eating bar and is the perfect place to gather at the end of the day. The pantry and laundry area is every organizational lover's dream, with a shelf or cabinet space for everything. There is a half bathroom and flex room to complete the main floor. Up the stunning staircase are two generously sized bedrooms and 5 piece bathroom. The primary bedroom and ensuite are sure to impress in both size and design. Enjoy the large walk-in fully tiled shower, along with his and hers vanities separated by the large soaker tub in this spa-like ensuite. The walk-out basement is fully developed, including the second gas fireplace, large family room with wet bar, bedroom and 4-piece bathroom.
This well maintained home shows pride of ownership throughout it. Updates to the home include newly painted exterior siding, new water heater, new garage door opening system, deck stairs, and basement wet bar.
Just a short distance from the South Health Campus and Seton's abundant shopping plaza, this home is walking distance to the lake, Club House, schools, green spaces, walking paths, and playgrounds. Book your showing now, this home will not disappoint!
Location
Province AB
County Calgary
Area Cal Zone Se
Zoning R-1
Direction N
Rooms
Basement Finished, Walk-Out
Interior
Interior Features Built-in Features, Ceiling Fan(s), Closet Organizers, Double Vanity, French Door, High Ceilings, Kitchen Island, Wet Bar
Heating Forced Air, Natural Gas
Cooling Central Air
Flooring Carpet, Hardwood, Tile
Fireplaces Number 2
Fireplaces Type Family Room, Gas, Living Room, Mantle, Masonry
Appliance Bar Fridge, Built-In Oven, Central Air Conditioner, Dishwasher, Dryer, Electric Cooktop, Garage Control(s), Microwave Hood Fan, Refrigerator, Washer, Window Coverings
Laundry Laundry Room, Main Level
Exterior
Garage Double Garage Attached
Garage Spaces 2.0
Garage Description Double Garage Attached
Fence Fenced
Community Features Clubhouse, Lake, Park, Schools Nearby, Playground, Tennis Court(s), Shopping Nearby
Amenities Available Beach Access, Clubhouse, Dog Park, Park, Playground
Roof Type Asphalt Shingle
Porch Deck, Front Porch
Lot Frontage 28.02
Parking Type Double Garage Attached
Total Parking Spaces 4
Building
Lot Description Close to Clubhouse, Cul-De-Sac, Few Trees, Landscaped, Pie Shaped Lot
Foundation Poured Concrete
Architectural Style 2 Storey
Level or Stories Two
Structure Type Composite Siding,Wood Frame
Others
Restrictions Restrictive Covenant-Building Design/Size,Utility Right Of Way
Tax ID 76832572
Ownership Private
Read Less Info
Want to know what your home might be worth? Contact us for a FREE valuation!

Our team is ready to help you sell your home for the highest possible price ASAP

"My job is to find and attract mastery-based agents to the office, protect the culture, and make sure everyone is happy! "







