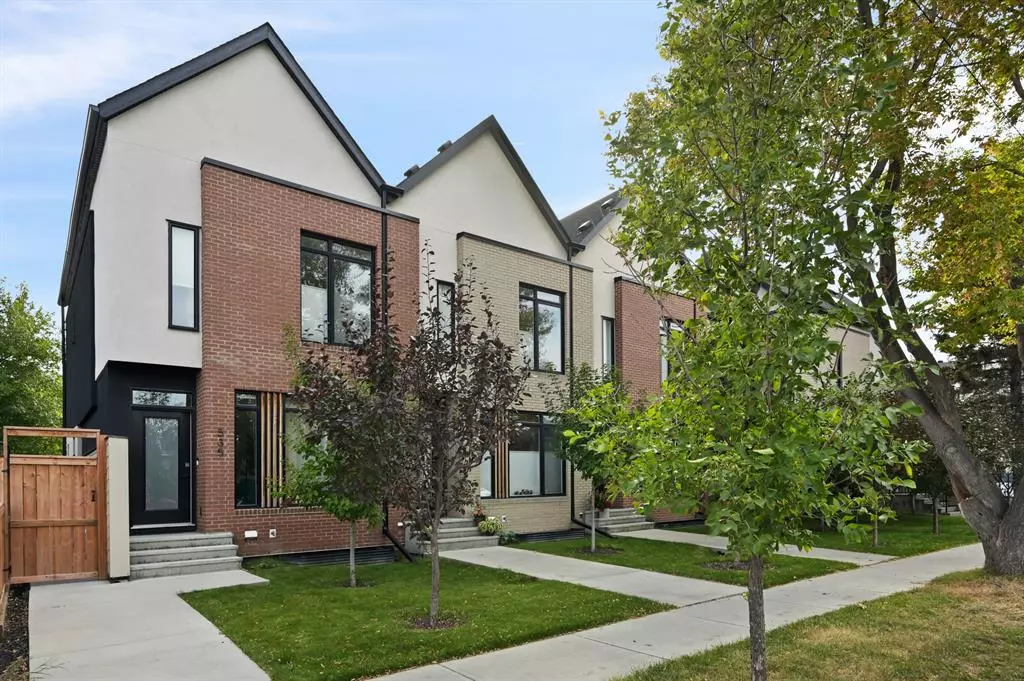$551,000
$559,900
1.6%For more information regarding the value of a property, please contact us for a free consultation.
3 Beds
4 Baths
1,095 SqFt
SOLD DATE : 03/01/2023
Key Details
Sold Price $551,000
Property Type Townhouse
Sub Type Row/Townhouse
Listing Status Sold
Purchase Type For Sale
Square Footage 1,095 sqft
Price per Sqft $503
Subdivision Mount Pleasant
MLS® Listing ID A2024630
Sold Date 03/01/23
Style 2 Storey
Bedrooms 3
Full Baths 3
Half Baths 1
Condo Fees $347
Originating Board Calgary
Year Built 2017
Annual Tax Amount $3,542
Tax Year 2022
Property Description
Absolutely stunning 3 bed, 4 bath townhome built by RNDSQR, located in the heart of Mount Pleasant featuring a sunny south backyard and a communal garden with a single detached garage. The main floor welcomes you with a bright open floorplan, wide-plank oak engineered hardwood, high end gourmet kitchen with stainless steel appliances and quartz counter tops, spacious living room and hidden half bath. The upper floor features dual primary bedrooms, both with ensuites and one with a spacious walk-in closet. On the lower level you will find a large family room, third bedroom and additional bathroom. Sit in your sunny south facing backyard equipped with a gas line, ideal for entertaining. Mount Pleasant is ideally located close to schools, Confederation Park, public transit and just a 6 minute drive to the downtown core. Amazing property that has been extremely well cared for and shows like new! Call today to arrange your private showing.
Location
Province AB
County Calgary
Area Cal Zone Cc
Zoning R-CG
Direction N
Rooms
Basement Finished, Full
Interior
Interior Features Kitchen Island, No Smoking Home, Stone Counters, Vinyl Windows, Walk-In Closet(s)
Heating Forced Air
Cooling Central Air
Flooring Carpet, Hardwood, Tile
Appliance Dishwasher, Dryer, Gas Stove, Microwave Hood Fan, Refrigerator, Washer
Laundry Upper Level
Exterior
Garage Single Garage Attached
Garage Spaces 1.0
Garage Description Single Garage Attached
Fence Partial
Community Features Park, Schools Nearby, Playground, Sidewalks, Street Lights, Shopping Nearby
Amenities Available Parking
Roof Type Asphalt Shingle
Porch Patio
Parking Type Single Garage Attached
Exposure N
Total Parking Spaces 1
Building
Lot Description Back Lane, Lawn, Low Maintenance Landscape, Landscaped, Paved
Foundation Poured Concrete
Architectural Style 2 Storey
Level or Stories Two
Structure Type Brick,Stucco,Wood Frame
Others
HOA Fee Include Insurance,Maintenance Grounds,Parking,Professional Management,Reserve Fund Contributions,Snow Removal
Restrictions None Known
Tax ID 76328471
Ownership Private
Pets Description Yes
Read Less Info
Want to know what your home might be worth? Contact us for a FREE valuation!

Our team is ready to help you sell your home for the highest possible price ASAP

"My job is to find and attract mastery-based agents to the office, protect the culture, and make sure everyone is happy! "







