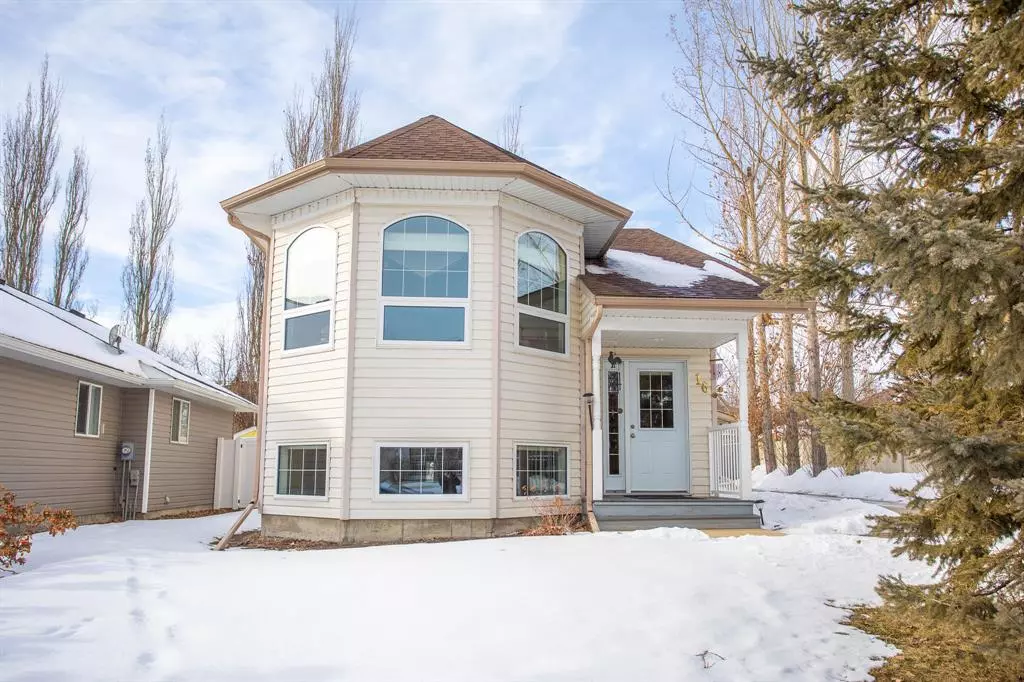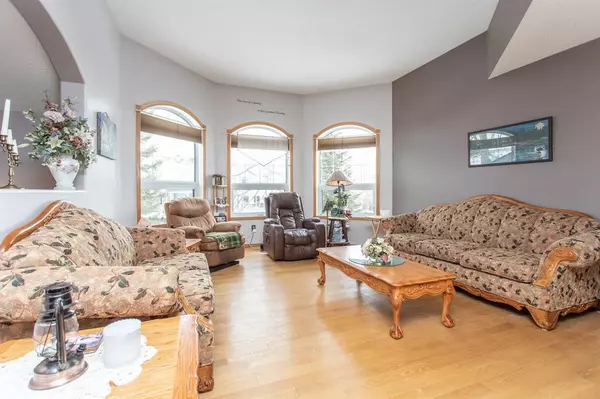$335,700
$347,000
3.3%For more information regarding the value of a property, please contact us for a free consultation.
4 Beds
2 Baths
938 SqFt
SOLD DATE : 03/01/2023
Key Details
Sold Price $335,700
Property Type Single Family Home
Sub Type Detached
Listing Status Sold
Purchase Type For Sale
Square Footage 938 sqft
Price per Sqft $357
MLS® Listing ID A2024252
Sold Date 03/01/23
Style Bi-Level
Bedrooms 4
Full Baths 2
Originating Board Central Alberta
Year Built 1998
Annual Tax Amount $2,943
Tax Year 2022
Lot Size 5,321 Sqft
Acres 0.12
Lot Dimensions 50.03' x 106.56' x 50.03' x 110.73
Property Description
You will love this cute, well maintained home the minute you walk in the front door. Great curb appeal with big bay windows and a cozy, maintenance free front porch. The main level has hardwood throughout except for bathroom and entry which are tiled. Bright open concept from living room to dining & kitchen. Two bedrooms tucked away at the back of the house, one of which has a garden to to the back deck and nicely landscaped back yard. You love sitting out there in the summer to enjoy the birds and the privacy provided by the mature trees. Downstairs you will find a carpeted family room with a pellet stove to help keep those heat bills down. Two more good sized bedrooms, a 3 pce bath, laundry & utility room complete the basement. Outside the long concrete driveway provides plenty of extra parking spaces as well as the 2 car garage. Located in a quiet close near the Terrace Ridge K-7 school, trail system, shopping & more! Don't miss out on this little gem!
Location
Province AB
County Lacombe
Zoning R1
Direction E
Rooms
Basement Finished, Full
Interior
Interior Features Central Vacuum, Sump Pump(s)
Heating Baseboard, Forced Air, Natural Gas
Cooling None
Flooring Carpet, Ceramic Tile, Hardwood
Fireplaces Number 1
Fireplaces Type Family Room, Pellet Stove
Appliance Dishwasher, Electric Stove, Garage Control(s), Microwave, Refrigerator, Washer/Dryer, Window Coverings
Laundry In Basement
Exterior
Garage Double Garage Detached
Garage Spaces 2.0
Garage Description Double Garage Detached
Fence Fenced
Community Features Airport/Runway, Fishing, Golf, Park, Schools Nearby, Playground, Pool, Sidewalks, Street Lights, Shopping Nearby
Roof Type Asphalt Shingle
Porch Deck, Front Porch
Lot Frontage 50.0
Parking Type Double Garage Detached
Total Parking Spaces 6
Building
Lot Description Back Yard, Lawn, Landscaped, Level, Street Lighting
Foundation Poured Concrete
Architectural Style Bi-Level
Level or Stories Bi-Level
Structure Type Vinyl Siding,Wood Frame
Others
Restrictions None Known
Tax ID 79421079
Ownership Private
Read Less Info
Want to know what your home might be worth? Contact us for a FREE valuation!

Our team is ready to help you sell your home for the highest possible price ASAP

"My job is to find and attract mastery-based agents to the office, protect the culture, and make sure everyone is happy! "







