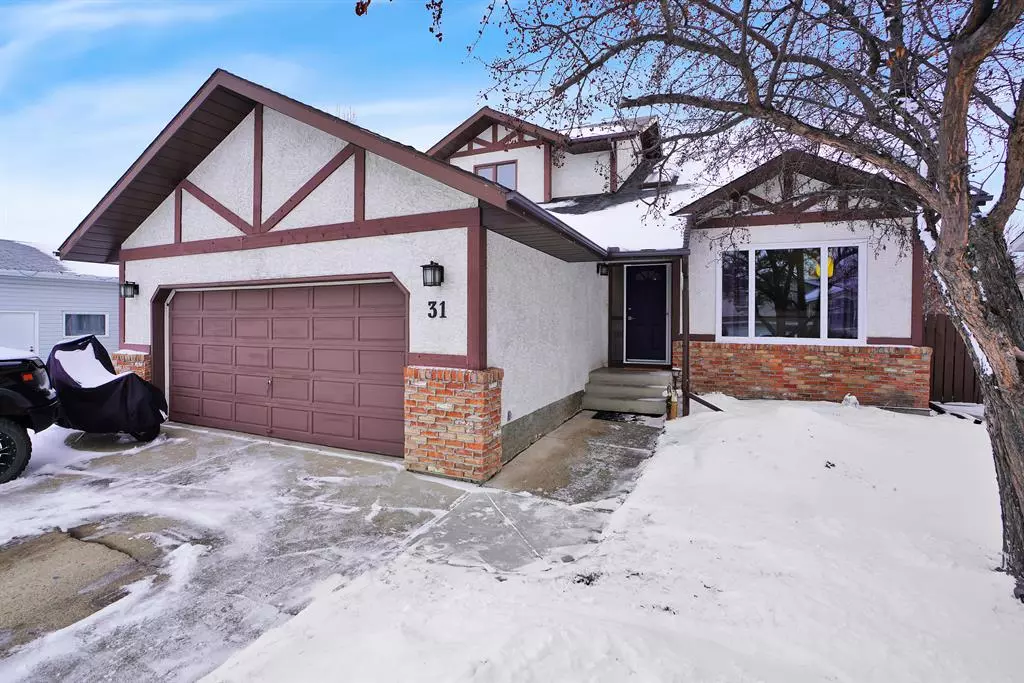$423,500
$422,500
0.2%For more information regarding the value of a property, please contact us for a free consultation.
4 Beds
4 Baths
1,653 SqFt
SOLD DATE : 03/01/2023
Key Details
Sold Price $423,500
Property Type Single Family Home
Sub Type Detached
Listing Status Sold
Purchase Type For Sale
Square Footage 1,653 sqft
Price per Sqft $256
Subdivision Eastview Estates
MLS® Listing ID A2024746
Sold Date 03/01/23
Style 2 Storey
Bedrooms 4
Full Baths 3
Half Baths 1
Originating Board Central Alberta
Year Built 1987
Annual Tax Amount $3,978
Tax Year 2022
Lot Size 5,613 Sqft
Acres 0.13
Property Description
This beautifully renovated chic residence is situated in a tranquil and well-established community surrounded by lovely neighbors, parks, and green spaces. As soon as you step inside, you'll be awestruck by the soaring vaulted ceilings, open-concept staircase, and neutral, contemporary color palette. The front living room leads to the sleek kitchen, boasting dark cabinetry, quartz countertops, tiled backsplash, stainless steel appliances, and under-cabinet lighting. The kitchen and dining area flow seamlessly into the sunken family room, which features a wood-burning fireplace for cozy and warm gatherings all year round. To further enhance the home's functionality, there's a three-season sunroom. A main-floor laundry room leads to the attached double garage. On the upper level, you'll find a spacious primary bedroom with a 3-piece ensuite, two additional spacious bedrooms, and a full bathroom with dual sinks. The basement is fully finished, with a large family room roughed in for a wet bar, a fourth bedroom, and a full bathroom with a separate jet tub. The backyard is fully fenced, landscaped, and features a new lower deck for a hot tub. Additionally, there are three brand-new windows and skylight on the main floor providing ample natural light.
Location
Province AB
County Red Deer
Zoning R1
Direction NW
Rooms
Basement Finished, Full
Interior
Interior Features See Remarks
Heating Forced Air, Natural Gas
Cooling None
Flooring Carpet, Hardwood, Tile
Fireplaces Number 1
Fireplaces Type Living Room, Wood Burning
Appliance See Remarks
Laundry Main Level, See Remarks
Exterior
Garage Double Garage Attached, Garage Door Opener, See Remarks
Garage Spaces 2.0
Garage Description Double Garage Attached, Garage Door Opener, See Remarks
Fence Fenced
Community Features Other, Park, Schools Nearby, Playground, Street Lights, Shopping Nearby
Roof Type Shingle
Porch Enclosed, Glass Enclosed, Rear Porch, See Remarks
Lot Frontage 50.0
Parking Type Double Garage Attached, Garage Door Opener, See Remarks
Total Parking Spaces 4
Building
Lot Description Back Lane, City Lot, Lawn, Interior Lot, Landscaped, Level, Many Trees, See Remarks
Foundation Other, Wood
Architectural Style 2 Storey
Level or Stories Two
Structure Type See Remarks
Others
Restrictions None Known
Tax ID 75115594
Ownership Private
Read Less Info
Want to know what your home might be worth? Contact us for a FREE valuation!

Our team is ready to help you sell your home for the highest possible price ASAP

"My job is to find and attract mastery-based agents to the office, protect the culture, and make sure everyone is happy! "







