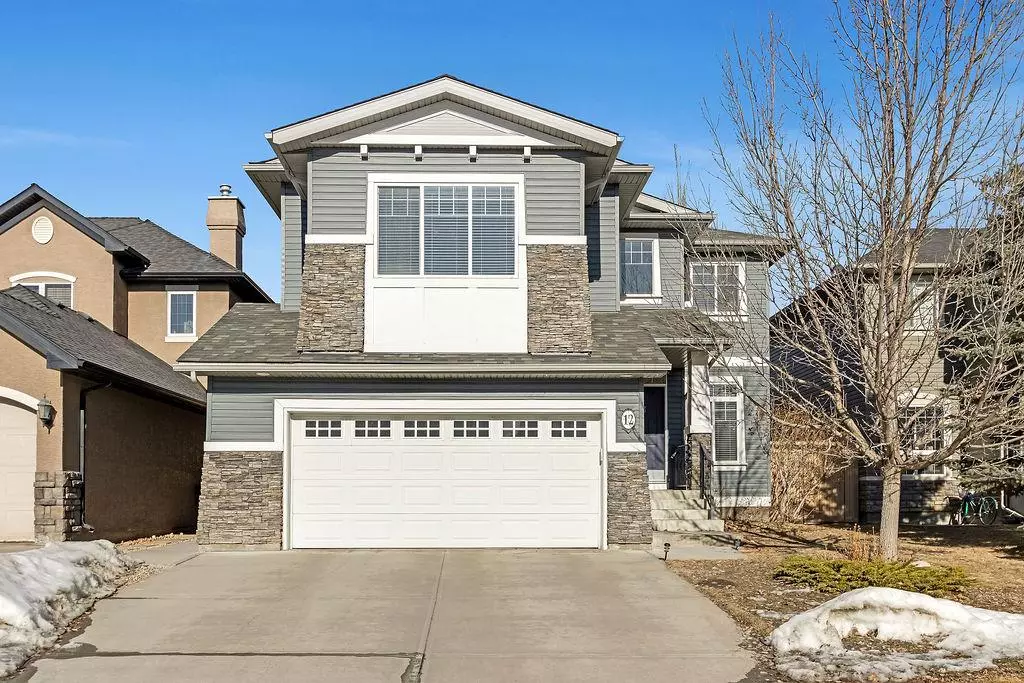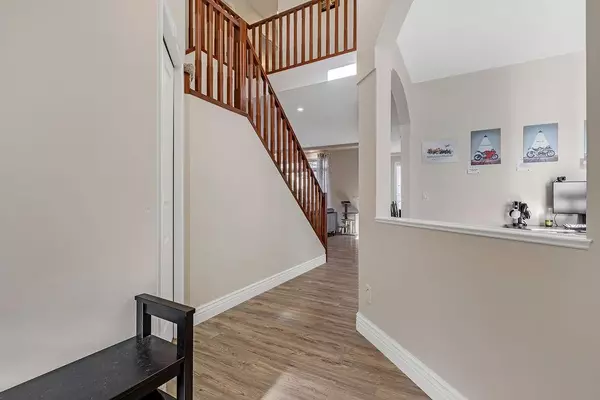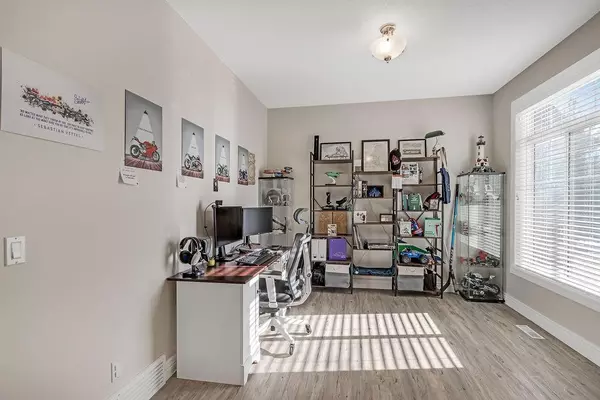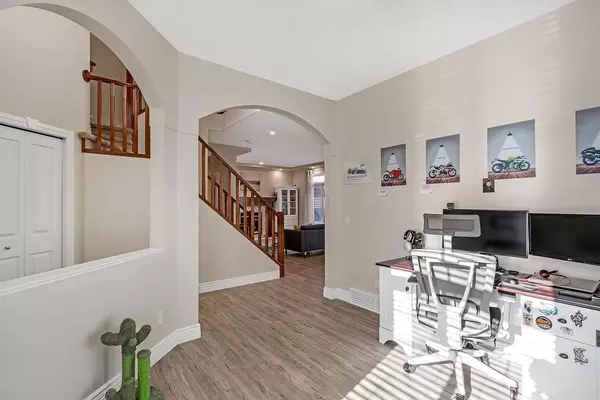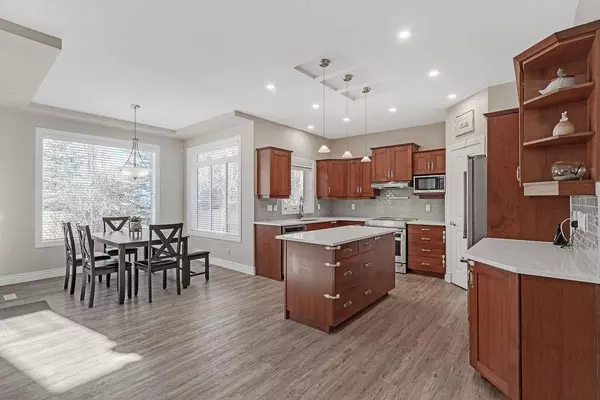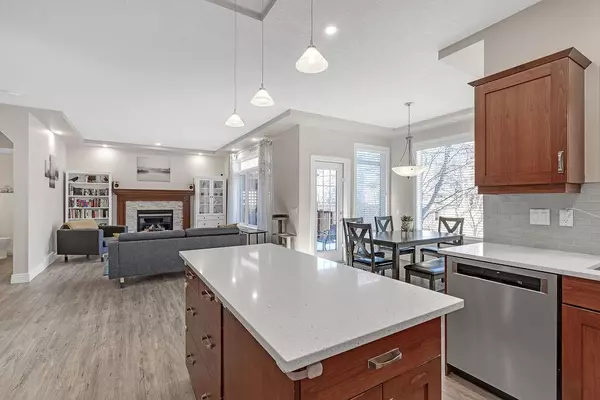$766,000
$749,900
2.1%For more information regarding the value of a property, please contact us for a free consultation.
5 Beds
4 Baths
2,348 SqFt
SOLD DATE : 03/01/2023
Key Details
Sold Price $766,000
Property Type Single Family Home
Sub Type Detached
Listing Status Sold
Purchase Type For Sale
Square Footage 2,348 sqft
Price per Sqft $326
Subdivision Evergreen
MLS® Listing ID A2025581
Sold Date 03/01/23
Style 2 Storey
Bedrooms 5
Full Baths 3
Half Baths 1
HOA Fees $8/ann
HOA Y/N 1
Originating Board Calgary
Year Built 2005
Annual Tax Amount $4,440
Tax Year 2022
Lot Size 5,231 Sqft
Acres 0.12
Property Description
** CANCELLED - Open House for Sun Feb 19th** Stunning, 5 bedroom, 3.5 bathroom, family home on a quiet street in the coveted Evergreen Estates. This stylish home is sure to tick all the boxes. The front entry has a soaring ceiling with a large window letting in an abundance of natural light to the main floor and upper level hallways. A spacious main floor den allows you to work from home comfortably without sacrificing a bedroom. The kitchen has been beautifully updated with quartz counters, a center island, one touch faucet, newer appliances and more. The living room features a cozy gas fireplace and a large window overlooking the landscaped backyard. Directly off the dining area you can access the custom cedar deck with a gas line for the BBQ and the stamped concrete patio area. With gorgeous mature trees the space is your own oasis. The main floor is completed with an updated 2pc bathroom and laundry. Located on the upper floor are 4 bedrooms, a massive bonus room and two updated 4pc bathrooms. The primary bedroom is spacious with a walk-in closet and en-suite with quartz counters, a soaker tub and stand up shower. The fully finished basement offers loads of extra recreational space as well as a 5th bedroom, 4pc bathroom and lots of extra storage room. You can appreciate the oversized double attached garage for your vehicles and outdoor storage needs. Recent updates include: New high-end Vinyl Plank flooring on the main floor and bathrooms, newer carpet, LED pot lights on the main floor, bonus room, upper hallway and basement. As well as Nest thermostats, roof (2014), 2 mid-efficiency furnaces (2015), HWT (2015) as well as central air conditioning. Located just steps from a large playground, pathways to Fish Creek park, shopping, schools and easy access to major roadways such as Stoney Trail. Check out the 3D Virtual Tour and book your showing today!
Location
Province AB
County Calgary
Area Cal Zone S
Zoning R-1
Direction S
Rooms
Other Rooms 1
Basement Finished, Full
Interior
Interior Features Double Vanity, Kitchen Island, No Smoking Home, Open Floorplan, Pantry, Vinyl Windows
Heating Forced Air, Natural Gas
Cooling Central Air
Flooring Carpet, Laminate, Vinyl Plank
Fireplaces Number 1
Fireplaces Type Gas
Appliance Central Air Conditioner, Dishwasher, Electric Stove, Freezer, Garage Control(s), Microwave, Range Hood, Refrigerator, Washer/Dryer, Window Coverings
Laundry Main Level
Exterior
Parking Features Double Garage Attached, Oversized
Garage Spaces 2.0
Garage Description Double Garage Attached, Oversized
Fence Fenced
Community Features Park, Schools Nearby, Playground, Sidewalks, Street Lights, Shopping Nearby
Amenities Available Other
Roof Type Asphalt Shingle
Porch Deck
Lot Frontage 44.29
Exposure S
Total Parking Spaces 2
Building
Lot Description Back Yard, Fruit Trees/Shrub(s), Front Yard, Lawn, Garden, Landscaped, Level, Standard Shaped Lot, Street Lighting
Foundation Poured Concrete
Architectural Style 2 Storey
Level or Stories Two
Structure Type Stone,Vinyl Siding,Wood Frame
Others
Restrictions Utility Right Of Way
Tax ID 76390253
Ownership Private
Read Less Info
Want to know what your home might be worth? Contact us for a FREE valuation!

Our team is ready to help you sell your home for the highest possible price ASAP
"My job is to find and attract mastery-based agents to the office, protect the culture, and make sure everyone is happy! "


