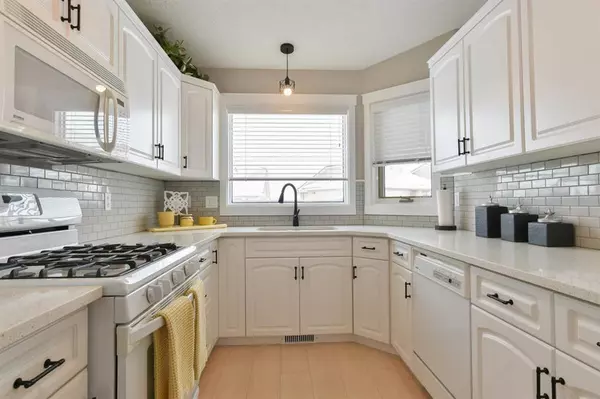$390,000
$399,900
2.5%For more information regarding the value of a property, please contact us for a free consultation.
3 Beds
3 Baths
1,232 SqFt
SOLD DATE : 03/01/2023
Key Details
Sold Price $390,000
Property Type Single Family Home
Sub Type Semi Detached (Half Duplex)
Listing Status Sold
Purchase Type For Sale
Square Footage 1,232 sqft
Price per Sqft $316
Subdivision Southview-Park Meadows
MLS® Listing ID A2025036
Sold Date 03/01/23
Style Bungalow,Side by Side
Bedrooms 3
Full Baths 3
Condo Fees $322
Originating Board Central Alberta
Year Built 1999
Annual Tax Amount $3,026
Tax Year 2022
Property Description
For additional information, please click on Brochure button below. Retiring? Downsizing? Looking for an updated condo? This unit features new quartz kitchen & bathroom countertops, tiled backsplash, white lacquered cabinets, new 12mm blonde laminate flooring throughout the main floor, and sleek interior white doors and trim, new hardware, railing, fixtures, and fresh paint. Main floor master bedroom has a walk-in closet and 3-piece ensuite, a 2nd bedroom, a 4-piece bath with main floor laundry, open-concept living room and dining room, and a covered deck. The lower-level has plenty of room for entertaining family and friends with a 3rd bedroom, a large den/TV room, and craft/games room all with new carpeting throughout. Also found downstairs is a 3-piece bath, a large utility room, and a storage room with plenty of shelving. This home is ready for immediate possession and includes washer, dryer, fridge, stove, dishwasher and microwave. It has central vac, central air, and double garage (23’7”x21') with openers. Park Meadows Estates is cost-sharing the updating of exterior stucco (2023) at a cost of $5,500+tax (payable by purchaser). 2022 taxes were $3,027 and condo fees are $322/mo (inc. lawn care and snow shoveling). Park Meadows Estates (aged 55+) is an ideal location with transit, shopping, salons, churches, grocery stores, pharmacy, restaurants, and walking paths nearby. It has a beautifully groomed garden, walking path and fountain, and is pet-friendly (one dog/cat permitted). A clubhouse provides socializing opportunities with scheduled activities and games room, dance area, and kitchen. Here you will find weekly cards and pool games, group coffee get-togethers, cocktail hours, potluck suppers, Christmas parties, ladies’ luncheons, craft/garage sale, and volunteer opportunities on the social committee, garden club, and board of directors.
Location
Province AB
County Medicine Hat
Zoning R-LD
Direction N
Rooms
Basement Finished, Full
Interior
Interior Features Ceiling Fan(s), Central Vacuum, Granite Counters, High Ceilings, Recessed Lighting
Heating Forced Air, Natural Gas
Cooling Central Air
Flooring Carpet, Laminate
Appliance Gas Range, Microwave, Refrigerator, Washer/Dryer Stacked
Laundry In Bathroom, Main Level
Exterior
Garage Double Garage Attached
Garage Spaces 2.0
Garage Description Double Garage Attached
Fence None
Community Features Clubhouse, Sidewalks, Street Lights, Shopping Nearby
Amenities Available Clubhouse, Park, Party Room, Recreation Room, Snow Removal
Roof Type Clay Tile
Porch Deck
Parking Type Double Garage Attached
Exposure S
Total Parking Spaces 4
Building
Lot Description Lawn, Low Maintenance Landscape, Landscaped, Underground Sprinklers
Foundation Poured Concrete
Architectural Style Bungalow, Side by Side
Level or Stories One
Structure Type Stucco,Wood Frame
Others
HOA Fee Include Common Area Maintenance,Snow Removal
Restrictions Adult Living,Restrictive Covenant-Building Design/Size,Utility Right Of Way
Tax ID 75605019
Ownership Private
Pets Description Restrictions, Cats OK, Dogs OK
Read Less Info
Want to know what your home might be worth? Contact us for a FREE valuation!

Our team is ready to help you sell your home for the highest possible price ASAP

"My job is to find and attract mastery-based agents to the office, protect the culture, and make sure everyone is happy! "







