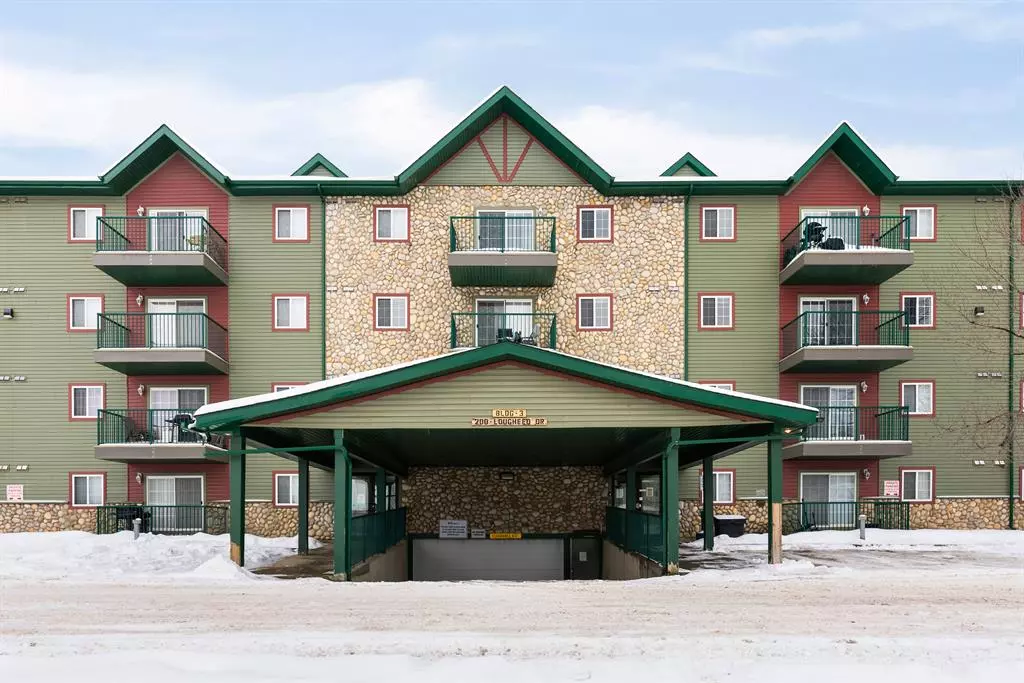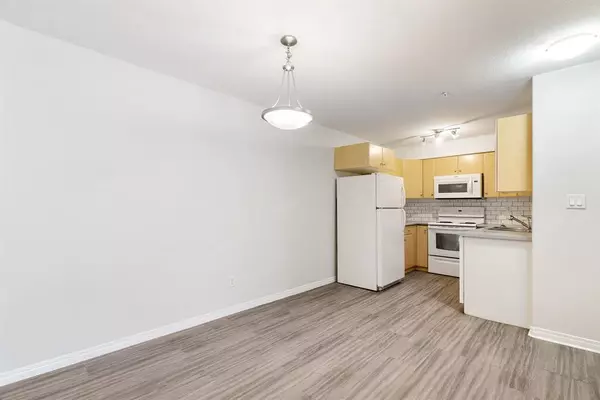$113,499
$129,900
12.6%For more information regarding the value of a property, please contact us for a free consultation.
2 Beds
2 Baths
858 SqFt
SOLD DATE : 03/02/2023
Key Details
Sold Price $113,499
Property Type Condo
Sub Type Apartment
Listing Status Sold
Purchase Type For Sale
Square Footage 858 sqft
Price per Sqft $132
Subdivision Timberlea
MLS® Listing ID A2025073
Sold Date 03/02/23
Style Apartment
Bedrooms 2
Full Baths 2
Condo Fees $569/mo
Originating Board Fort McMurray
Year Built 2006
Annual Tax Amount $359
Tax Year 2022
Property Description
Welcome to 200 Lougheed Drive #3110. This ground floor unit has 2 bedrooms, 2 full bathrooms, plus your very own laundry room and balcony. It also backs onto the park with south exposure which is a huge plus! All these and more plus amenities galore at a price you cannot beat! This unit has an open concept floor plan from the bright living room to the spacious dining room. The kitchen is ergonomically designed for ease of movement and has ample countertop and cupboard space to keep you organized with updated modern subway tile. The balcony is perfect to enjoy your morning coffee or our northern summers. The condo fees cover access to the gym/amenity centre which is such great value for your money. This unit is complete with one titled underground parking stall for your convenience. Own this Lougheed Estates gem in the heart of Timberlea - a great starter home or an amazing investment opportunity. Close to shopping centres and all amenities, this home is truly a must-see! Call today to book your personal viewing.
Location
Province AB
County Wood Buffalo
Area Fm Northwest
Zoning R3
Direction E
Rooms
Basement None
Interior
Interior Features Open Floorplan
Heating Baseboard
Cooling None
Flooring Wood
Fireplaces Number 1
Fireplaces Type Electric, Mantle
Appliance Dishwasher, Dryer, Microwave, Refrigerator, Stove(s), Washer, Window Coverings
Laundry Laundry Room
Exterior
Garage Stall, Titled
Garage Description Stall, Titled
Community Features Playground, Sidewalks, Street Lights, Shopping Nearby
Amenities Available Fitness Center, Playground
Roof Type Flat
Porch Balcony(s)
Parking Type Stall, Titled
Exposure S
Total Parking Spaces 1
Building
Story 4
Architectural Style Apartment
Level or Stories Single Level Unit
Structure Type Vinyl Siding,Wood Frame
Others
HOA Fee Include Common Area Maintenance,Heat,Maintenance Grounds,Professional Management,Reserve Fund Contributions,Water
Restrictions Pet Restrictions or Board approval Required
Tax ID 76172804
Ownership Private
Pets Description Restrictions
Read Less Info
Want to know what your home might be worth? Contact us for a FREE valuation!

Our team is ready to help you sell your home for the highest possible price ASAP

"My job is to find and attract mastery-based agents to the office, protect the culture, and make sure everyone is happy! "







