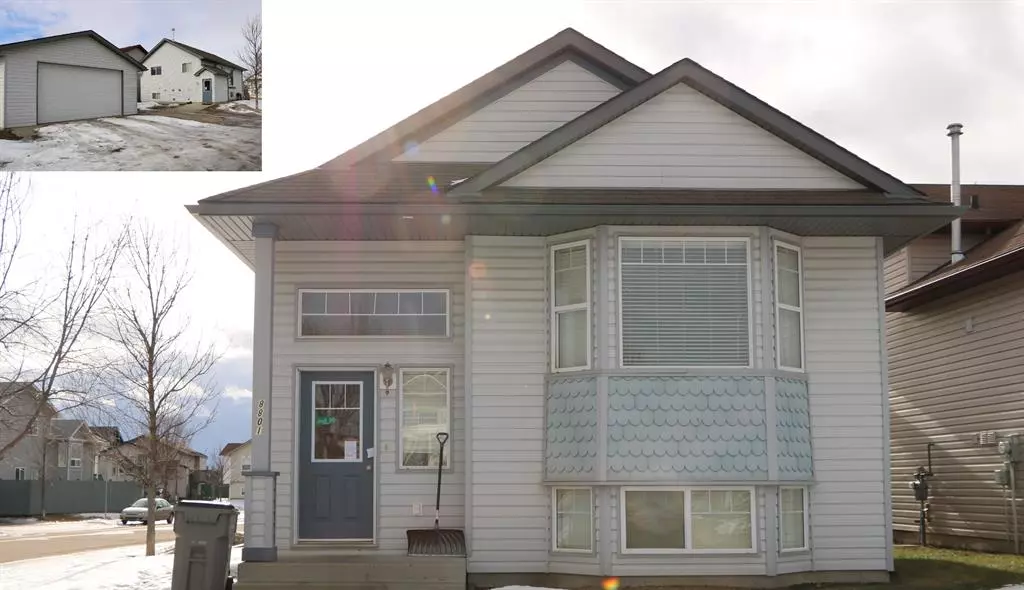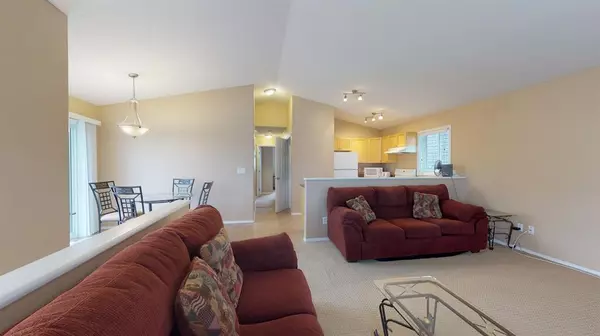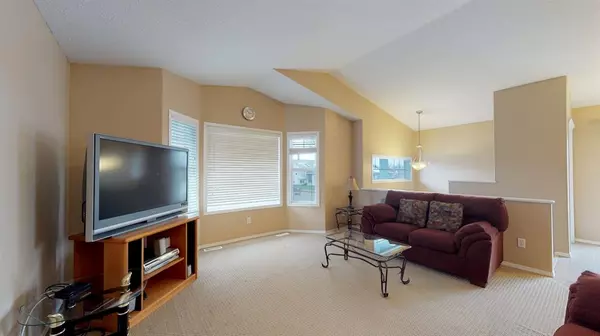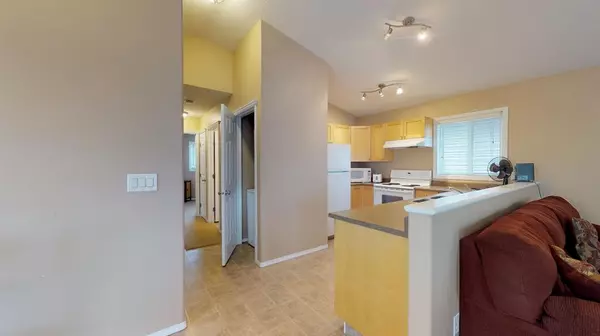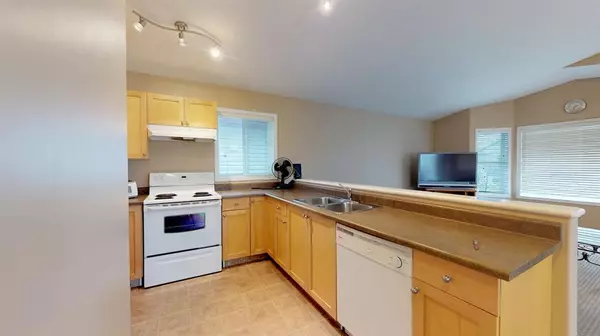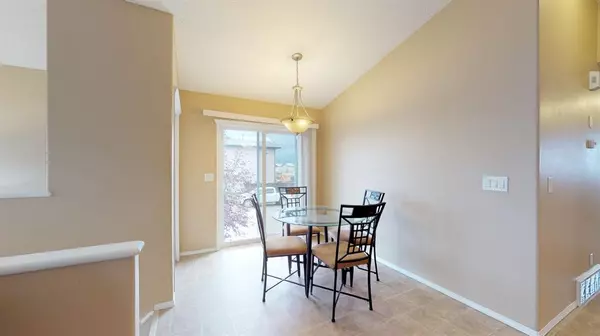$372,000
$370,000
0.5%For more information regarding the value of a property, please contact us for a free consultation.
6 Beds
2 Baths
1,060 SqFt
SOLD DATE : 03/02/2023
Key Details
Sold Price $372,000
Property Type Multi-Family
Sub Type Full Duplex
Listing Status Sold
Purchase Type For Sale
Square Footage 1,060 sqft
Price per Sqft $350
Subdivision Countryside South
MLS® Listing ID A2022880
Sold Date 03/02/23
Style Bi-Level,Up/Down
Bedrooms 6
Full Baths 2
Originating Board Grande Prairie
Year Built 2005
Annual Tax Amount $4,427
Tax Year 2022
Lot Size 5,050 Sqft
Acres 0.12
Property Description
This legal, up-down duplex is a cut above the rest!
Located on a corner lot, there is the super bonus here of a detached, 24' x 24' garage with back-alley access.
Each unit has their own private entrance and own laundry plus separate meters for gas and power.
Designed with wonderful, open-concept layouts & practical use of the spaces, both units have 3 bedrooms & 4-piece bathrooms.
Both up and down are very bright with big windows allowing lots of natural light in and are finished with a neutral colour palette. Easy to decorate the interior because everything goes with it!
Are you a suave buyer looking for an investment property or a place to live with the added bonus of a mortgage helper?
This home is perfect for a landlord wanting to start or expand their portfolio or a money-conscious homeowner.
Take advantage and don't delay -call today to view or for more information!
***Please note: photos and 3D Tour are from when units were both vacant. Currently tenant occupied with 24 hours notice required for showings. Upstairs rent: $1,550 + garage $300/month. Rent includes gas, water & power. Month- to- month lease. Lower unit rent is $1,100 with water included. Tenant responsible for gas & power. Term lease ends Feb 28, 2023***
Location
Province AB
County Grande Prairie
Zoning RS
Direction NW
Rooms
Basement Finished, Full, Suite
Interior
Interior Features Open Floorplan, Pantry, See Remarks, Separate Entrance, Vaulted Ceiling(s)
Heating Forced Air, Natural Gas
Cooling None
Flooring Carpet, Linoleum
Appliance Dishwasher, Electric Stove, Refrigerator, Washer/Dryer
Laundry Electric Dryer Hookup, In Unit, Lower Level, Multiple Locations, Upper Level, Washer Hookup
Exterior
Parking Features Alley Access, Double Garage Detached, Garage Faces Side, Paved, See Remarks
Garage Spaces 2.0
Garage Description Alley Access, Double Garage Detached, Garage Faces Side, Paved, See Remarks
Fence Partial
Community Features Park, Schools Nearby, Playground, Sidewalks, Street Lights, Shopping Nearby
Utilities Available Electricity Connected, Natural Gas Connected, Phone Available, See Remarks, Sewer Connected, Water Connected
Roof Type Asphalt Shingle
Porch None
Exposure NW
Total Parking Spaces 4
Building
Lot Description City Lot, Corner Lot, Few Trees, Lawn, Landscaped, See Remarks
Foundation Poured Concrete
Sewer Sewer
Water Public
Architectural Style Bi-Level, Up/Down
Level or Stories Bi-Level
Structure Type Vinyl Siding,Wood Frame
Others
Restrictions None Known
Tax ID 75838311
Ownership Private
Read Less Info
Want to know what your home might be worth? Contact us for a FREE valuation!

Our team is ready to help you sell your home for the highest possible price ASAP
"My job is to find and attract mastery-based agents to the office, protect the culture, and make sure everyone is happy! "


