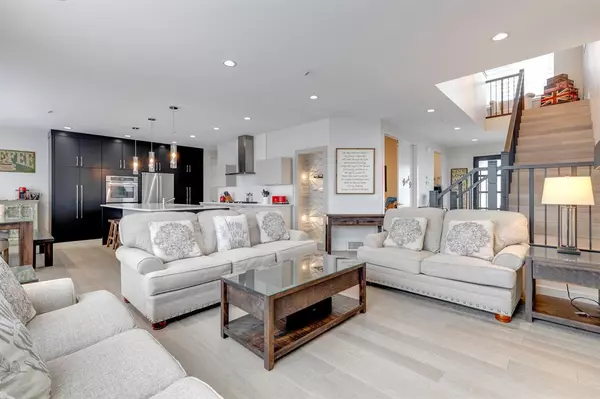$865,000
$879,900
1.7%For more information regarding the value of a property, please contact us for a free consultation.
5 Beds
4 Baths
2,833 SqFt
SOLD DATE : 03/02/2023
Key Details
Sold Price $865,000
Property Type Single Family Home
Sub Type Detached
Listing Status Sold
Purchase Type For Sale
Square Footage 2,833 sqft
Price per Sqft $305
Subdivision Cimarron Springs
MLS® Listing ID A2020790
Sold Date 03/02/23
Style 2 Storey
Bedrooms 5
Full Baths 3
Half Baths 1
Originating Board Calgary
Year Built 2015
Annual Tax Amount $6,038
Tax Year 2022
Lot Size 5,109 Sqft
Acres 0.12
Property Description
Don't miss out on this phenomenal custom built home with modern luxury everywhere you look. From the moment you drive up this impressive home will wow you, starting with the oversized garage, extra wide front steps, and massive oversized front door. Inside the home is a dream come true. With over 2800 sq ft above and a full finished walkout basement there is ton of space to enjoy. Engineered hardwood flooring blankets the top two floors, while the 9' ceilings and 8' tall doors on the main level make the home feel extremely spacious. The kitchen is a showpiece, with a gigantic quartz island, high end Jenn Air appliances, and more cabinets than you'll know what to do with. The upper cabinets near the stove have automatic openers, and the pantry style cabinets all have roll out inserts inside. There is a large pantry with built in shelving, and you can walk through into the mud room/laundry room on the main level. Inside the garage there is room for 2 large vehicles, including a full size truck, plus the vehicles will stay toasty warm thanks to the in floor heat in the garage. Other things you'll love about the main level are the office space, impressive staircase and railings, plus access to a large east facing deck with gas line for your BBQ. Upstairs are 3 bedrooms plus a massive bonus room. All of the bathrooms have floating vanities with undercabinet lighting. The master suite is truly impressive, with ample room for king sized furniture. The ensuite is a dream with double vanities, free standing tub, and a huge tile shower with 2 shower heads. In the master closet there is a second set of laundry to make this tiresome chore a breeze. The fully finished walkout basement features bedrooms #4 and #5, as well as a full bathroom and a huge recreation room. In floor heat keeps the epoxy coated floor beautifully warm, and the large windows look out over the landscaped back yard that is separated from your neighbors by a walking path. In the mechanical room everything has been upgraded. The entire home runs off a high efficient boiler system that feeds the in floor heat, as well as two separate fan coil style furnaces. With too many custom upgrades to name you'll need to come see this home for yourself. Book a showing with your favorite realtor today!
Location
Province AB
County Foothills County
Zoning TN
Direction W
Rooms
Basement Finished, Walk-Out
Interior
Interior Features High Ceilings, Open Floorplan
Heating Electric, Fireplace(s), Forced Air, Natural Gas, Radiant
Cooling Rough-In
Flooring Ceramic Tile, Hardwood, Laminate
Fireplaces Number 2
Fireplaces Type Gas
Appliance Dishwasher, Double Oven, Gas Cooktop, Microwave, Microwave Hood Fan, Refrigerator, Washer/Dryer, Window Coverings
Laundry Main Level, Upper Level
Exterior
Garage Double Garage Attached
Garage Spaces 2.0
Garage Description Double Garage Attached
Fence Fenced
Community Features Park, Schools Nearby, Playground, Sidewalks, Shopping Nearby
Roof Type Asphalt Shingle
Porch Deck, Patio
Lot Frontage 44.56
Parking Type Double Garage Attached
Total Parking Spaces 4
Building
Lot Description Back Yard, Backs on to Park/Green Space
Foundation Poured Concrete
Architectural Style 2 Storey
Level or Stories Two
Structure Type Wood Frame
Others
Restrictions None Known
Tax ID 77058785
Ownership Private
Read Less Info
Want to know what your home might be worth? Contact us for a FREE valuation!

Our team is ready to help you sell your home for the highest possible price ASAP

"My job is to find and attract mastery-based agents to the office, protect the culture, and make sure everyone is happy! "







