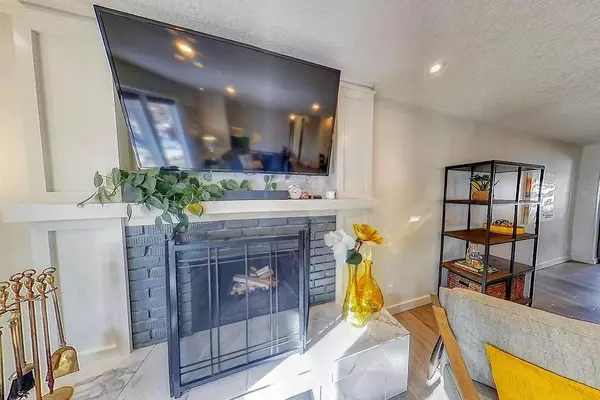$756,900
$764,900
1.0%For more information regarding the value of a property, please contact us for a free consultation.
5 Beds
3 Baths
1,339 SqFt
SOLD DATE : 03/02/2023
Key Details
Sold Price $756,900
Property Type Single Family Home
Sub Type Detached
Listing Status Sold
Purchase Type For Sale
Square Footage 1,339 sqft
Price per Sqft $565
Subdivision Palliser
MLS® Listing ID A2026125
Sold Date 03/02/23
Style Bi-Level
Bedrooms 5
Full Baths 3
Originating Board Calgary
Year Built 1967
Annual Tax Amount $5,147
Tax Year 2022
Lot Size 6,856 Sqft
Acres 0.16
Property Description
Outstanding Palliser location!! Many updates & upgrades inside and out. Open design with chef's kitchen with granite counters, loads of cabinetry & pantry, under cabinet lighting, overlooking large living / great room & dining room. Total 6 bedrooms, 3 full baths including an elegant ensuite. Improvements too numerous to list, but include California Closets, doors, trim, most windows, flooring, tankless hot water, radon mitigation system, central a/c, cladding & trims, metal eve troughs, stamped concrete patio and walks, covered deck off back door, spacious mud room with lockers, 2nd deck with gas line & loads more. Oversized garage 22x20 drywalled and insulated, extra large front concrete driveway for additional parking.
Location
Province AB
County Calgary
Area Cal Zone S
Zoning R-C1
Direction S
Rooms
Basement Finished, Full
Interior
Interior Features Closet Organizers, Double Vanity, Granite Counters, Kitchen Island, Open Floorplan, Recessed Lighting, See Remarks, Soaking Tub, Storage
Heating Forced Air, Natural Gas
Cooling Central Air
Flooring Carpet, Laminate, Tile
Fireplaces Number 2
Fireplaces Type Family Room, Gas, Mantle, Marble, Raised Hearth, Stone, Wood Burning
Appliance Dishwasher, Dryer, Garage Control(s), Gas Stove, Microwave Hood Fan, Refrigerator, Washer, Window Coverings
Laundry In Basement
Exterior
Garage Additional Parking, Carport, Concrete Driveway, Double Garage Detached, Off Street, On Street, Parking Pad
Garage Spaces 2.0
Carport Spaces 3
Garage Description Additional Parking, Carport, Concrete Driveway, Double Garage Detached, Off Street, On Street, Parking Pad
Fence Fenced
Community Features Park, Schools Nearby, Playground, Shopping Nearby
Roof Type Asphalt Shingle
Porch Deck, Front Porch, Patio
Lot Frontage 79.0
Parking Type Additional Parking, Carport, Concrete Driveway, Double Garage Detached, Off Street, On Street, Parking Pad
Total Parking Spaces 3
Building
Lot Description Back Lane, Landscaped
Foundation Poured Concrete
Architectural Style Bi-Level
Level or Stories One
Structure Type Stucco,Wood Frame
Others
Restrictions None Known
Tax ID 76369108
Ownership Private
Read Less Info
Want to know what your home might be worth? Contact us for a FREE valuation!

Our team is ready to help you sell your home for the highest possible price ASAP

"My job is to find and attract mastery-based agents to the office, protect the culture, and make sure everyone is happy! "







