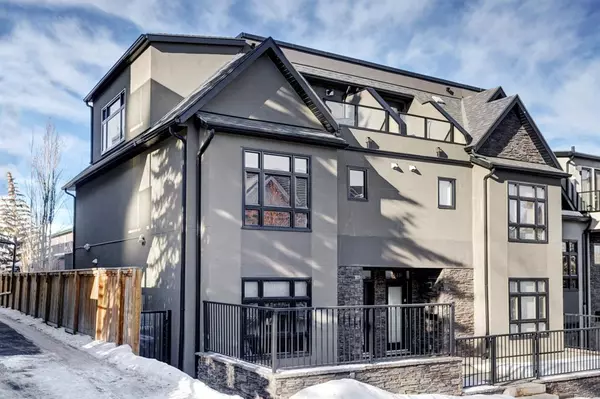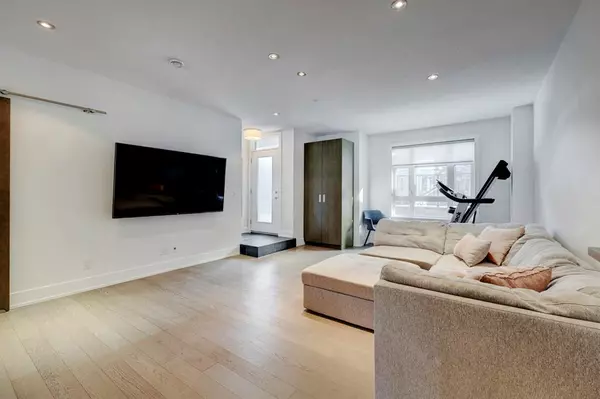$543,500
$549,900
1.2%For more information regarding the value of a property, please contact us for a free consultation.
3 Beds
3 Baths
1,761 SqFt
SOLD DATE : 03/02/2023
Key Details
Sold Price $543,500
Property Type Townhouse
Sub Type Row/Townhouse
Listing Status Sold
Purchase Type For Sale
Square Footage 1,761 sqft
Price per Sqft $308
Subdivision Bankview
MLS® Listing ID A2022350
Sold Date 03/02/23
Style 3 Storey
Bedrooms 3
Full Baths 2
Half Baths 1
Condo Fees $774
Originating Board Calgary
Year Built 2013
Annual Tax Amount $3,446
Tax Year 2022
Property Description
Welcome to Bankview! This immaculate END UNIT townhome boasts 2 underground parking stalls, 3 bedrooms, 2 1/2 bathrooms and in-floor heat throughout - there is no better value in the area! Stepping through the front door you are welcomed by a beautiful open concept main floor with 9 foot ceilings that is perfect for entertaining; the modern finishings boast neutral engineered hardwood flooring (throughout the entire home - no carpet here!), upgraded light fixtures and neutral paint perfect for backdropping any décor! The kitchen consists of a huge island with waterfall quartz and undermount sink, stainless appliances and soft close cabinetry. The dining area is nestled in-between two walls of windows (west facing) allowing for plenty of natural light throughout the day, has a view of the courtyard (no neighbors behind), and could easily seat 8. Just outside the dining area there is a great patio space complete with gas hookup for summer BBQ's and a cozy place to enjoy the evening sun. The main floor is completed with a pantry, storage closet and 2 piece bathroom. Ascending to the second level there are two generously sized bedrooms both with fabulous wall to wall wardrobes (one has a balcony overlooking the courtyard), a 5 piece bathroom with upgraded fixtures and modern esthetic, an office/study area and a laundry nook. The entire third level is a stunning master retreat; this room is bright and airy with a private east facing balcony to enjoy the morning sunrise with a cup of coffee. There is ample space for king sized furniture and lots of storage in the sleek built in wardrobe and dresser. The master retreat is completed with a 5 piece ensuite consisting of dual sinks, a stand alone soaker tub, modern upgraded fixtures, and toasty warm heated floors. The location of this perfect home is a short walk to 17th Ave, shopping, fabulous restaurants and transit/commuting options. Monthly fees include everything but electricity - it won't last long!
Location
Province AB
County Calgary
Area Cal Zone Cc
Zoning M-CG d111
Direction N
Rooms
Basement None
Interior
Interior Features Built-in Features, Double Vanity, High Ceilings, Kitchen Island, No Animal Home, No Smoking Home, Open Floorplan, Soaking Tub, Stone Counters, Vinyl Windows
Heating In Floor, See Remarks
Cooling None
Flooring Hardwood, Tile
Appliance Dishwasher, Dryer, Garburator, Gas Stove, Range Hood, Refrigerator, Washer
Laundry In Unit
Exterior
Garage Garage Door Opener, Heated Garage, On Street, Parkade, Titled, Underground
Garage Spaces 2.0
Garage Description Garage Door Opener, Heated Garage, On Street, Parkade, Titled, Underground
Fence None
Community Features Park, Schools Nearby, Playground, Sidewalks, Street Lights, Shopping Nearby
Amenities Available Secured Parking, Visitor Parking
Roof Type Shingle
Porch Balcony(s), Patio
Parking Type Garage Door Opener, Heated Garage, On Street, Parkade, Titled, Underground
Exposure E,W
Total Parking Spaces 2
Building
Lot Description Few Trees, Landscaped, Level, Street Lighting
Foundation Poured Concrete
Architectural Style 3 Storey
Level or Stories Three Or More
Structure Type Stone,Stucco,Wood Frame
Others
HOA Fee Include Common Area Maintenance,Heat,Insurance,Maintenance Grounds,Professional Management,Reserve Fund Contributions,Sewer,Snow Removal,Trash,Water
Restrictions Utility Right Of Way
Ownership Private
Pets Description Restrictions, Yes
Read Less Info
Want to know what your home might be worth? Contact us for a FREE valuation!

Our team is ready to help you sell your home for the highest possible price ASAP

"My job is to find and attract mastery-based agents to the office, protect the culture, and make sure everyone is happy! "







