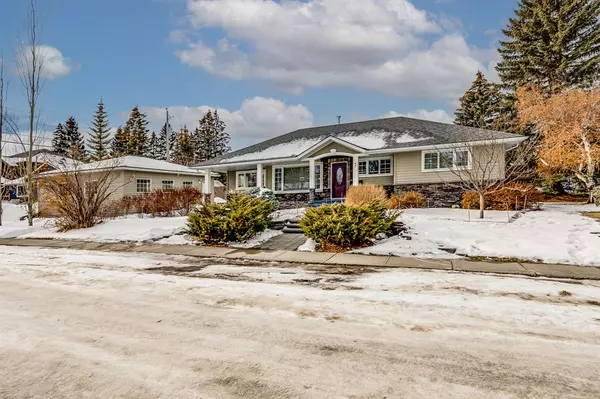$916,250
$949,900
3.5%For more information regarding the value of a property, please contact us for a free consultation.
4 Beds
3 Baths
1,382 SqFt
SOLD DATE : 03/02/2023
Key Details
Sold Price $916,250
Property Type Single Family Home
Sub Type Detached
Listing Status Sold
Purchase Type For Sale
Square Footage 1,382 sqft
Price per Sqft $662
Subdivision Rosemont
MLS® Listing ID A2023298
Sold Date 03/02/23
Style Bungalow
Bedrooms 4
Full Baths 2
Half Baths 1
Originating Board Calgary
Year Built 1960
Annual Tax Amount $5,716
Tax Year 2022
Lot Size 5,995 Sqft
Acres 0.14
Property Description
What a RARE OPPORTUNITY! You must see this METICULOUS, FULLY RENOVATED HOME in the ever-popular mature community of Rosemont. “Stripped down to the studs”, and then rebuilt with 2x6 walls, this energy efficient home boasts a new high-pitched roof, upgraded insulation in walls, R50 in attic space, and insulated basement. This amazing, modern transformation includes new floors with new hardwood and tile finishing; new plumbing; wiring; light fixtures; plumbing fixtures; new exterior and interior doors (note the attractive hardware); new fireplace and most windows! The original attached garage was converted to living space and now offers a spacious office or bedroom and a convenient large mudroom with ample closet and storage space. A triple detached garage (30'x26') was added and features 2x6 construction insulated and drywalled; 9' ceilings; 8' doors; 100 amp service and 220V wiring. The open and bright main floor plan features gleaming ¾ inch hardwood and attractive tile floors (same throughout home); living room with a bright window overlooking the front verandah; adjacent good size dining area which opens to the kitchen offering white cabinetry, granite countertops, bayed nook, and new appliances (5 burner gas cook top, fridge, wall oven & microwave 2021, dishwasher 2020). The generous sized primary bedroom will not disappoint with plenty of room for a king suite and features a large walk-in closet with laundry chute. A beautiful renovated full bath with heated floor, a 2 piece powder room, and an additional bedroom complete the main level. The fully developed lower level expands your living area offering a spacious family room; games room or gym area; bedroom with walk-in closet; modern 3 piece bathroom with large shower enclosure and heated floor; a bright laundry room with soak sink and plenty of cabinets and storage. This air conditioned substantially renovated home offers too many upgrades to list here but some of the special features include Hardy Board siding on home and garage; attractive stone work on house front; landscaping with shrubs, plants and rundle stone walkways; front and rear deck, fencing; and high quality finishing throughout. Situated on a large, quiet cul-de-sac corner lot, this location offers great access to Confederation Park and Golf Course; local schools and shopping; and is just a short commute to downtown.
Location
Province AB
County Calgary
Area Cal Zone Cc
Zoning R-C1
Direction E
Rooms
Basement Finished, Full
Interior
Interior Features Ceiling Fan(s), Central Vacuum, Closet Organizers, Granite Counters, No Animal Home, No Smoking Home
Heating Forced Air, Natural Gas
Cooling Central Air
Flooring Carpet, Hardwood, Tile
Fireplaces Number 1
Fireplaces Type Double Sided, Gas, Living Room
Appliance Built-In Oven, Central Air Conditioner, Dishwasher, Dryer, Garage Control(s), Gas Cooktop, Microwave, Range Hood, Refrigerator, Washer, Water Purifier, Water Softener, Window Coverings
Laundry In Basement
Exterior
Garage 220 Volt Wiring, Garage Door Opener, Insulated, Oversized, Triple Garage Detached
Garage Spaces 3.0
Garage Description 220 Volt Wiring, Garage Door Opener, Insulated, Oversized, Triple Garage Detached
Fence Partial
Community Features Golf, Park, Schools Nearby, Playground, Shopping Nearby
Roof Type Asphalt Shingle
Porch Deck, Patio
Lot Frontage 119.99
Parking Type 220 Volt Wiring, Garage Door Opener, Insulated, Oversized, Triple Garage Detached
Total Parking Spaces 3
Building
Lot Description Back Lane, Corner Lot, Cul-De-Sac, Landscaped, See Remarks
Foundation Poured Concrete
Architectural Style Bungalow
Level or Stories One
Structure Type Composite Siding,Wood Frame
Others
Restrictions None Known
Tax ID 76641645
Ownership Private
Read Less Info
Want to know what your home might be worth? Contact us for a FREE valuation!

Our team is ready to help you sell your home for the highest possible price ASAP

"My job is to find and attract mastery-based agents to the office, protect the culture, and make sure everyone is happy! "







