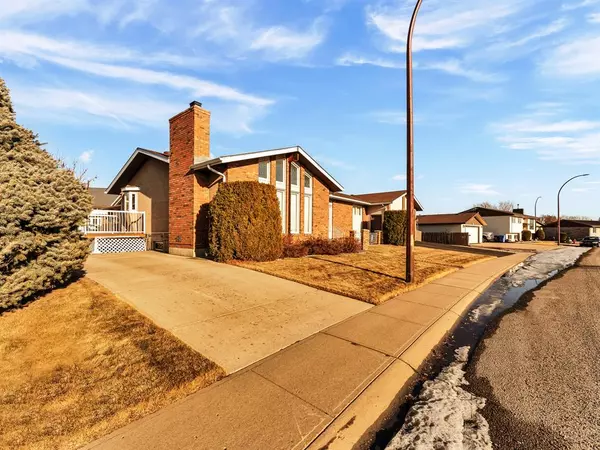$350,000
$359,900
2.8%For more information regarding the value of a property, please contact us for a free consultation.
5 Beds
3 Baths
1,471 SqFt
SOLD DATE : 03/03/2023
Key Details
Sold Price $350,000
Property Type Single Family Home
Sub Type Detached
Listing Status Sold
Purchase Type For Sale
Square Footage 1,471 sqft
Price per Sqft $237
Subdivision Southview-Park Meadows
MLS® Listing ID A2026535
Sold Date 03/03/23
Style Bungalow
Bedrooms 5
Full Baths 2
Half Baths 1
Originating Board Medicine Hat
Year Built 1982
Annual Tax Amount $3,120
Tax Year 2022
Lot Size 6,437 Sqft
Acres 0.15
Property Description
This 5-bedroom bungalow is a wonderful home with many great features. The open-concept layout and vaulted ceilings create a spacious and inviting feel, making it a great place for entertaining. The newer vinyl windows on the south side of the home plus additional attic insulation offer energy savings, while the hardwood floors are beautiful and easy to maintain. The two incredible brick fireplaces, one on each level, are stunning features that add character and warmth to the home. The main bedroom boasts a walk-in closet and 2 pce ensuite, while the other bedrooms are spacious and offer all types of options for any sized family. The main floor laundry is extremely convenient and the garage having access from both the main floor and basement is extraordinarily useful. The fully developed basement with a large family room, two additional bedrooms, a 4 piece bathroom, and storage rooms provide plenty of additional space. The proximity to schools, parks, and shopping, as well as the quiet location, make it a very desirable place to live. The 22' 6" X 31' 10" heated garage includes a workstation area with benches & shelving, add the RV parking, and you end up with ample space for vehicles and storage. The self-draining underground sprinklers are practical features for maintaining a lush and green lawn. Overall, this is a fantastic home that has been well-maintained and cared for. Contact your local neighbourhood REALTOR® today!
Location
Province AB
County Medicine Hat
Zoning R-LD
Direction S
Rooms
Basement Separate/Exterior Entry, Finished, Full
Interior
Interior Features Vaulted Ceiling(s)
Heating Forced Air, Natural Gas
Cooling Central Air
Flooring Carpet, Ceramic Tile, Hardwood, Linoleum
Fireplaces Number 2
Fireplaces Type Brick Facing, Family Room, Gas, Living Room, See Remarks
Appliance Central Air Conditioner, Dishwasher, Garage Control(s), Microwave Hood Fan, Refrigerator, Stove(s), Washer/Dryer, Window Coverings
Laundry Laundry Room, Main Level, Sink
Exterior
Garage Double Garage Attached, Garage Door Opener, Heated Garage, Insulated, Off Street, RV Access/Parking, Workshop in Garage
Garage Spaces 2.0
Garage Description Double Garage Attached, Garage Door Opener, Heated Garage, Insulated, Off Street, RV Access/Parking, Workshop in Garage
Fence Fenced
Community Features Park, Schools Nearby, Playground, Sidewalks, Street Lights, Shopping Nearby
Roof Type Asphalt Shingle
Porch Deck
Lot Frontage 103.0
Parking Type Double Garage Attached, Garage Door Opener, Heated Garage, Insulated, Off Street, RV Access/Parking, Workshop in Garage
Total Parking Spaces 3
Building
Lot Description Corner Lot, Lawn, Landscaped, Underground Sprinklers, Rectangular Lot
Foundation Poured Concrete
Architectural Style Bungalow
Level or Stories One
Structure Type Mixed
Others
Restrictions None Known
Tax ID 75613892
Ownership Private
Read Less Info
Want to know what your home might be worth? Contact us for a FREE valuation!

Our team is ready to help you sell your home for the highest possible price ASAP

"My job is to find and attract mastery-based agents to the office, protect the culture, and make sure everyone is happy! "







