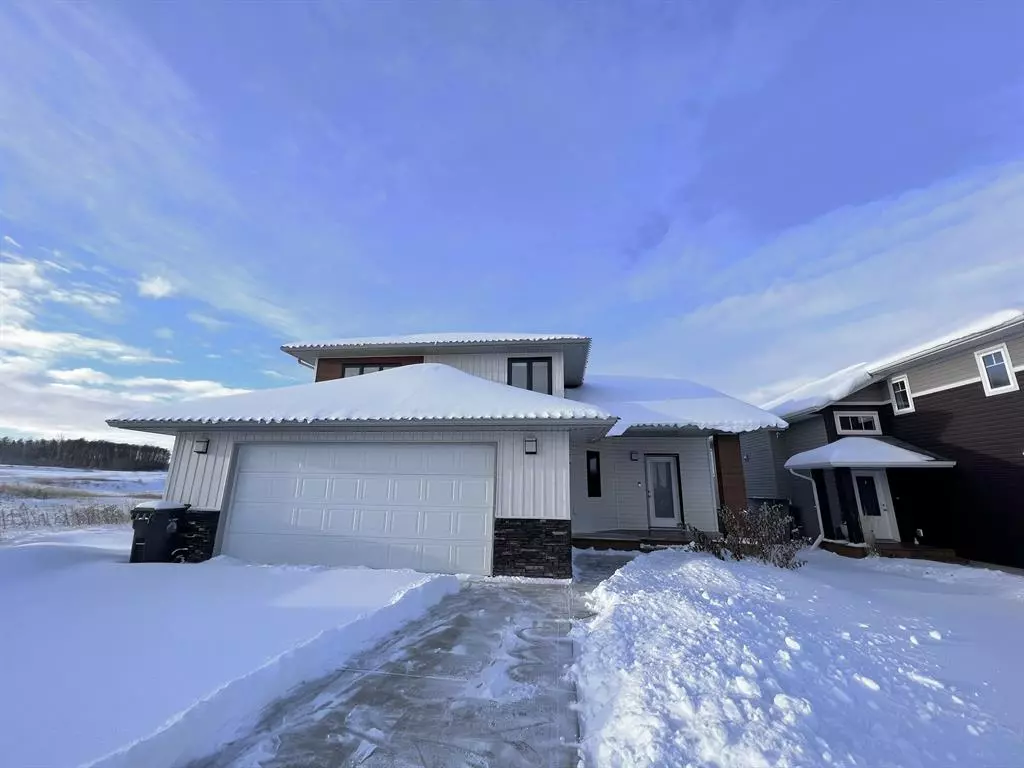$450,000
$462,900
2.8%For more information regarding the value of a property, please contact us for a free consultation.
5 Beds
3 Baths
1,418 SqFt
SOLD DATE : 03/03/2023
Key Details
Sold Price $450,000
Property Type Single Family Home
Sub Type Detached
Listing Status Sold
Purchase Type For Sale
Square Footage 1,418 sqft
Price per Sqft $317
MLS® Listing ID A2003075
Sold Date 03/03/23
Style Modified Bi-Level
Bedrooms 5
Full Baths 3
Originating Board Grande Prairie
Year Built 2014
Annual Tax Amount $4,450
Tax Year 2022
Lot Size 5,758 Sqft
Acres 0.13
Property Description
BETTER THAN NEW AND READY FOR IMMEDIATE POSSESSION 5 bedroom home in PAINTED SKY. This is hands down the most sought after subdivision in the charming town of Sexsmith. With only one neighbour to your right and wide open fields and 360 degree views at the end of the road you will never want to come inside. But when you do you will still be able to enjoy these views for days with the glorious wall of windows and the walk out basement into the meticulously landscaped yard. Beautifully built by Dueck Brother’s Builders the very popular 5 bedroom modified bilevel plan is super functional and spacious. The main entrance is MASSIVE and leads to a 24 X 24 heated finished garage. The kid’s bedrooms are above the garage with the laundry room right there for easy access for the family! The primary suite is on the main floor and has a great walk in closet and beautiful ensuite. The kitchen is GORGEOUS with QUARTZ COUNTERTOPS, large corner pantry, upgraded ICE WHITE APPLIANCES! Vinyl plank and stunning 12”x24” tiles throughout it feels custom the moment you walk through the door. 2 more bedrooms, an office (possibly 6th bedroom!) and another bathroom and family room complete this home tour. Elementary aged children? St. Mary’s School is a stone’s throw away. Hurry, homes in Painted Sky don’t come up very often!
Location
Province AB
County Grande Prairie No. 1, County Of
Zoning R-2
Direction W
Rooms
Basement Finished, Walk-Out
Interior
Interior Features Double Vanity, Stone Counters
Heating Forced Air
Cooling None
Flooring Carpet, Laminate, Tile
Fireplaces Number 1
Fireplaces Type Gas
Appliance Dishwasher, Electric Stove, Refrigerator, Washer/Dryer
Laundry Other
Exterior
Garage Double Garage Attached
Garage Spaces 2.0
Garage Description Double Garage Attached
Fence None
Community Features Schools Nearby, Sidewalks, Street Lights
Roof Type Asphalt Shingle
Porch Deck
Lot Frontage 49.22
Parking Type Double Garage Attached
Total Parking Spaces 4
Building
Lot Description Backs on to Park/Green Space, Corner Lot
Foundation Poured Concrete
Architectural Style Modified Bi-Level
Level or Stories Bi-Level
Structure Type Vinyl Siding
Others
Restrictions None Known
Tax ID 77482803
Ownership Private
Read Less Info
Want to know what your home might be worth? Contact us for a FREE valuation!

Our team is ready to help you sell your home for the highest possible price ASAP

"My job is to find and attract mastery-based agents to the office, protect the culture, and make sure everyone is happy! "







