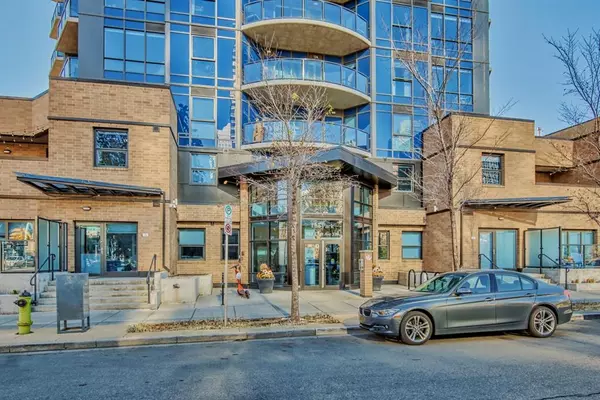$387,500
$399,000
2.9%For more information regarding the value of a property, please contact us for a free consultation.
2 Beds
2 Baths
843 SqFt
SOLD DATE : 03/03/2023
Key Details
Sold Price $387,500
Property Type Condo
Sub Type Apartment
Listing Status Sold
Purchase Type For Sale
Square Footage 843 sqft
Price per Sqft $459
Subdivision Beltline
MLS® Listing ID A2017058
Sold Date 03/03/23
Style High-Rise (5+)
Bedrooms 2
Full Baths 2
Condo Fees $627/mo
Originating Board Calgary
Year Built 2015
Annual Tax Amount $2,366
Tax Year 2022
Property Description
Enjoy life in The Beltline in this wonderfully appointed condo, The Park! This sunny & bright West facing, 10th floor units has beautiful mountain & City views. Original owners, condo is in great condition. Freshly painted throughout, this condo has a large master bedroom with walk-through closet to the 4 piece en-suite bathroom. The 2nd bedroom faces West and overlooks beautiful Central Memorial Park. The kitchen in this unit has stainless steel appliances, granite counters and tile floors. DON'T MISS the huge, South facing common area on the 3rd floor. It's the perfect place to spread out and enjoy the company of friends and family, there's plenty of seating inside and out as well as a community garden, fire table and BBQ. In-suite laundry and an additional flex room that is wired for data, could be used as office, pantry or additional storage. Main bathroom is tucked away from the living space and has a large walk in shower. Enjoy stunning Calgary views while you relax in the spacious living room! The Park is equipped with great amenities such as a gym, bike storage room, party room with full kitchen and huge balcony for special events and a guest suite available to rent for out of town guests (building owners only). Steps away from some of Calgary's best restaurants & bars, The Saddledome and easily walk to The Core for work. Purchase to live in or use as a rental unit. Call today to set up your private showing. Out of town buyers can call for a video walk through!
Location
Province AB
County Calgary
Area Cal Zone Cc
Zoning CC-MH
Direction W
Interior
Interior Features Granite Counters, No Animal Home, No Smoking Home
Heating Forced Air
Cooling Central Air
Flooring Carpet, Ceramic Tile
Appliance Dishwasher, Garage Control(s), Microwave, Oven, Range Hood, Refrigerator, Washer/Dryer
Laundry In Unit
Exterior
Garage Guest, Parkade, Stall, Titled, Underground
Garage Description Guest, Parkade, Stall, Titled, Underground
Community Features Park, Playground, Tennis Court(s), Shopping Nearby
Amenities Available Elevator(s), Fitness Center, Guest Suite, Parking, Party Room, Roof Deck, Secured Parking, Trash, Visitor Parking
Roof Type Tar/Gravel
Porch Balcony(s)
Parking Type Guest, Parkade, Stall, Titled, Underground
Exposure W
Total Parking Spaces 1
Building
Story 19
Architectural Style High-Rise (5+)
Level or Stories Single Level Unit
Structure Type Concrete
Others
HOA Fee Include Common Area Maintenance,Gas,Heat,Insurance,Parking,Professional Management,Reserve Fund Contributions,Snow Removal,Trash,Water
Restrictions Non-Smoking Building,Pet Restrictions or Board approval Required
Ownership Private
Pets Description Restrictions, Yes
Read Less Info
Want to know what your home might be worth? Contact us for a FREE valuation!

Our team is ready to help you sell your home for the highest possible price ASAP

"My job is to find and attract mastery-based agents to the office, protect the culture, and make sure everyone is happy! "







