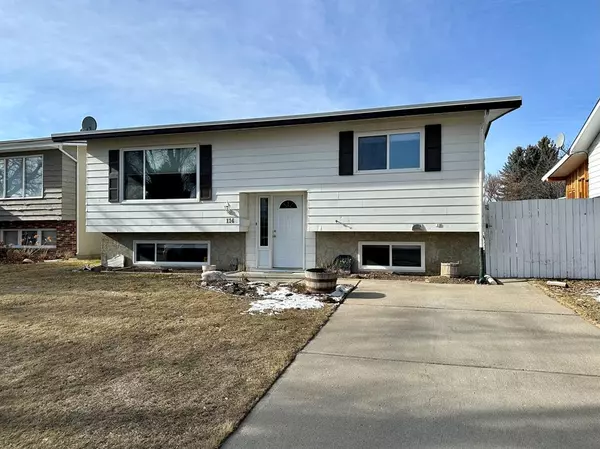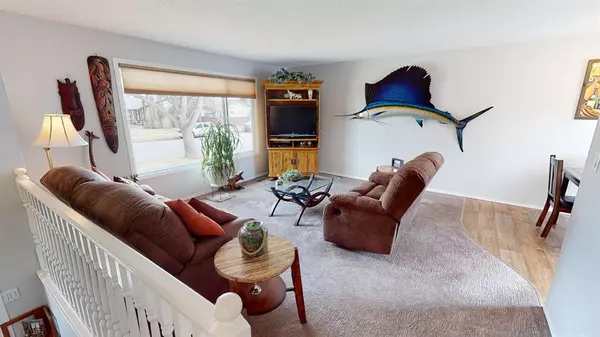$320,000
$325,000
1.5%For more information regarding the value of a property, please contact us for a free consultation.
4 Beds
2 Baths
876 SqFt
SOLD DATE : 03/03/2023
Key Details
Sold Price $320,000
Property Type Single Family Home
Sub Type Detached
Listing Status Sold
Purchase Type For Sale
Square Footage 876 sqft
Price per Sqft $365
Subdivision Park Meadows
MLS® Listing ID A2026434
Sold Date 03/03/23
Style Bi-Level
Bedrooms 4
Full Baths 2
Originating Board Lethbridge and District
Year Built 1974
Annual Tax Amount $3,043
Tax Year 2022
Lot Size 5,721 Sqft
Acres 0.13
Property Description
Welcome to this fantastically updated bi-level with a 24 x 30 HEATED DETACHED GARAGE that has 240 AMP service! Nice updates including windows, furnace, hot water tank, vinyl plank flooring, torch-on roofing, new carpet on main, new deck with railing, and more! This home also features a modernized kitchen with pantry space, pots & pans drawers, & stainless steel appliances. Main floor features open living room, dining room with sliding glass doors to newly rebuilt deck with new railing and duradek finish. Main floor also has 2 good size bedrooms and a full bathroom. Basement is fully developed with family room that has an office/storage nook, 2 more bedrooms, and a 3 pce bath. There are also custom blinds through-out most of the home, and a newer LG washer & dryer. Home sits on a large lot with shed, patio area, rear parking, & front concrete driveway. You could easily park 6 full size vehicles on this property or 4 and an RV! Convenient North Lethbridge location that is walking distance to Park Meadows Elementary School in a nice neighbourhood!
Location
Province AB
County Lethbridge
Zoning R-L
Direction E
Rooms
Basement Finished, Full
Interior
Interior Features Vinyl Windows
Heating Forced Air, Natural Gas
Cooling None
Flooring Carpet, Laminate, Vinyl
Appliance Dishwasher, Dryer, Electric Stove, Microwave Hood Fan, Refrigerator, Washer, Window Coverings
Laundry In Basement
Exterior
Garage 220 Volt Wiring, Additional Parking, Alley Access, Concrete Driveway, Double Garage Detached, Garage Door Opener, Garage Faces Rear, Heated Garage, Insulated
Garage Spaces 2.0
Garage Description 220 Volt Wiring, Additional Parking, Alley Access, Concrete Driveway, Double Garage Detached, Garage Door Opener, Garage Faces Rear, Heated Garage, Insulated
Fence Fenced
Community Features Schools Nearby, Playground, Sidewalks, Street Lights, Shopping Nearby
Roof Type Flat Torch Membrane
Porch Deck, Patio
Lot Frontage 50.0
Parking Type 220 Volt Wiring, Additional Parking, Alley Access, Concrete Driveway, Double Garage Detached, Garage Door Opener, Garage Faces Rear, Heated Garage, Insulated
Exposure E
Total Parking Spaces 6
Building
Lot Description Back Lane, Back Yard, Landscaped, Standard Shaped Lot, Street Lighting
Foundation Poured Concrete
Architectural Style Bi-Level
Level or Stories Bi-Level
Structure Type Other
Others
Restrictions None Known
Tax ID 75888732
Ownership Private
Read Less Info
Want to know what your home might be worth? Contact us for a FREE valuation!

Our team is ready to help you sell your home for the highest possible price ASAP

"My job is to find and attract mastery-based agents to the office, protect the culture, and make sure everyone is happy! "







