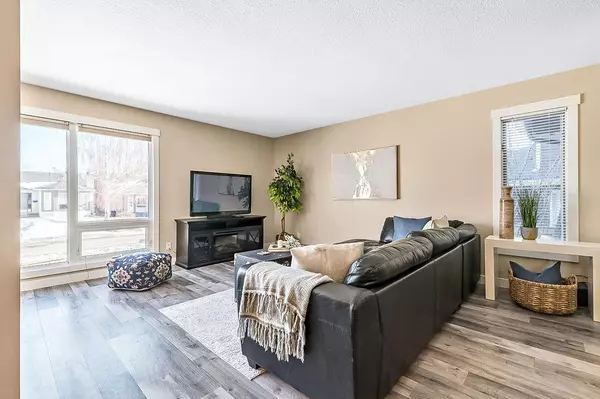$572,000
$569,000
0.5%For more information regarding the value of a property, please contact us for a free consultation.
3 Beds
3 Baths
1,904 SqFt
SOLD DATE : 03/03/2023
Key Details
Sold Price $572,000
Property Type Single Family Home
Sub Type Detached
Listing Status Sold
Purchase Type For Sale
Square Footage 1,904 sqft
Price per Sqft $300
Subdivision Downey Ridge
MLS® Listing ID A2022293
Sold Date 03/03/23
Style 4 Level Split
Bedrooms 3
Full Baths 2
Half Baths 1
Originating Board Calgary
Year Built 1983
Annual Tax Amount $3,113
Tax Year 2022
Lot Size 6,458 Sqft
Acres 0.15
Property Description
*Open House Sat 2-4* FULLY RENOVATED Downey split-level home on large 50’ x 140’ lot with double detached garage, WEST back yard & MOUNTAIN VIEWS (AND backs onto huge green space)! Home is walking distance to schools and recreation centre and within minutes of shopping, amenities & superb pathways. RECENT RENOVATIONS incl: windows, siding & shingles (2020-2023), furnace (2020), kitchen & bathrooms (2022), flooring (2022), paint (2023). Click 3D walkthrough for a virtual tour, or book a showing, as this one won’t last long. MAIN FLOOR features spacious entrance, and open concept living room, large kitchen with stunning island & quartz countertop & adjacent dining area. UPPER LEVEL features primary bedroom with ensuite bathroom, two additional bedrooms and another full bathroom. LOWER LEVEL is walk-out and is large, bright & spacious for any use you might need (rec room, den, fourth bedroom, gym, etc). This level also has a separate entry with built-in lockers. BACK YARD is super private with ball diamond / green space behind it, and offers mountain views! If you're looking for a renovated home in mature neighbourhood, want mountain views and green space behind, then this is the one!!
Location
Province AB
County Foothills County
Zoning TN
Direction E
Rooms
Basement Full, Unfinished
Interior
Interior Features Built-in Features, Kitchen Island, Open Floorplan, Separate Entrance, Vinyl Windows
Heating Forced Air, Natural Gas
Cooling None
Flooring Carpet, Laminate
Appliance Dishwasher, Dryer, Electric Cooktop, Garage Control(s), Gas Oven, Microwave, Refrigerator, Washer, Water Softener, Window Coverings
Laundry In Basement
Exterior
Garage Double Garage Detached
Garage Spaces 2.0
Garage Description Double Garage Detached
Fence Fenced
Community Features Park, Schools Nearby, Playground, Sidewalks, Street Lights, Shopping Nearby
Roof Type Asphalt Shingle
Porch Patio, See Remarks
Lot Frontage 50.0
Parking Type Double Garage Detached
Total Parking Spaces 2
Building
Lot Description Backs on to Park/Green Space, Private, Views
Foundation Poured Concrete
Architectural Style 4 Level Split
Level or Stories 4 Level Split
Structure Type Brick,Vinyl Siding
Others
Restrictions Utility Right Of Way
Tax ID 77057026
Ownership Private
Read Less Info
Want to know what your home might be worth? Contact us for a FREE valuation!

Our team is ready to help you sell your home for the highest possible price ASAP

"My job is to find and attract mastery-based agents to the office, protect the culture, and make sure everyone is happy! "







