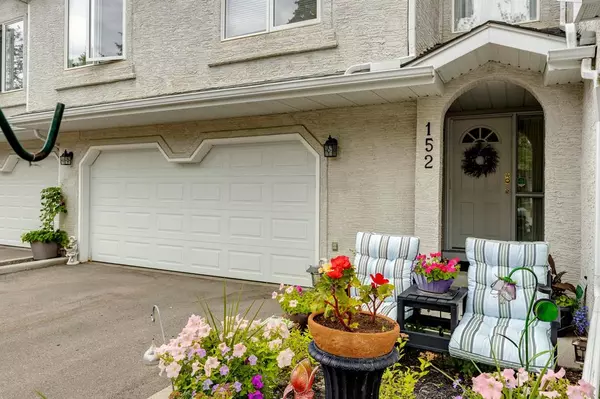$430,000
$399,999
7.5%For more information regarding the value of a property, please contact us for a free consultation.
3 Beds
3 Baths
1,225 SqFt
SOLD DATE : 03/03/2023
Key Details
Sold Price $430,000
Property Type Townhouse
Sub Type Row/Townhouse
Listing Status Sold
Purchase Type For Sale
Square Footage 1,225 sqft
Price per Sqft $351
Subdivision Sundance
MLS® Listing ID A2027002
Sold Date 03/03/23
Style 3 Level Split
Bedrooms 3
Full Baths 3
Condo Fees $409
HOA Fees $20/ann
HOA Y/N 1
Originating Board Calgary
Year Built 1992
Annual Tax Amount $2,052
Tax Year 2022
Property Description
Welcome to "The Classics of Lake Sundance" where homes rarely become available. This well maintained, 3 level split property offers over 1700 SqFt of developed living space and boasts 24 ft vaulted ceilings. The spacious tiled main entrance offers a coat closet, access to the double garage and stairs leading to the upper levels as well as the lower level. The main floor consists of a huge bright living area with feature corner fireplace, a large kitchen with plentiful white cabinets, lots of counter space with a glass and tile mosaic backsplash, under mount cabinet lighting, stainless steel and black appliances including a gas stove and an eatup peninsular island. The dining area is spacious, is finished in hardwood flooring and offers access to the well loved garden area which has a gas line for the BBQ on the upper deck, a lower patio area along with green space. The upper level comprises of a large master bedroom with stunning vaulted ceilings, a walk-in closet and updated tiled en-suite bathroom including newer cabinetry, there is a second spacious bedroom, again with colossal vaulted ceilings and an updated full family bathroom with laundry. The lower level offers large windows bringing in an abundance of natural light, the family room has a 2nd feature corner fireplace, there is a 3rd bedroom and 3rd full bathroom. This home has a large crawl space storage area, has Hunter Douglas window coverings throughout and comes with AC. Located steps away from schools in the desirable and established lake community of Sundance which offers lake access, and is close to Fish Creek Park and offers an easy connection to Stoney, Deerfoot and Macleod Trails.
Location
Province AB
County Calgary
Area Cal Zone S
Zoning M-CG d111
Direction W
Rooms
Basement Finished, Full
Interior
Interior Features Breakfast Bar, Central Vacuum, Chandelier, Closet Organizers, High Ceilings, Laminate Counters, Low Flow Plumbing Fixtures, No Smoking Home, Open Floorplan, Recessed Lighting, Storage, Vaulted Ceiling(s), Walk-In Closet(s), Wood Windows
Heating Forced Air, Natural Gas
Cooling Central Air
Flooring Carpet, Hardwood, Linoleum, Tile
Fireplaces Number 2
Fireplaces Type Basement, Family Room, Gas, Mantle, Tile
Appliance Central Air Conditioner, Dishwasher, Dryer, Garage Control(s), Gas Oven, Microwave, Range Hood, Refrigerator, Washer
Laundry In Bathroom, Upper Level
Exterior
Garage Double Garage Attached, Oversized
Garage Spaces 2.0
Garage Description Double Garage Attached, Oversized
Fence Fenced
Community Features Clubhouse, Golf, Lake, Park, Schools Nearby, Playground, Sidewalks, Street Lights, Tennis Court(s), Shopping Nearby
Amenities Available Park, Playground
Roof Type Asphalt Shingle
Porch Deck
Parking Type Double Garage Attached, Oversized
Exposure W
Total Parking Spaces 2
Building
Lot Description See Remarks
Foundation Poured Concrete
Architectural Style 3 Level Split
Level or Stories 3 Level Split
Structure Type Stucco,Wood Frame
Others
HOA Fee Include Amenities of HOA/Condo,Common Area Maintenance,Maintenance Grounds,Professional Management,Reserve Fund Contributions,Snow Removal
Restrictions Board Approval
Tax ID 76390085
Ownership Private
Pets Description Restrictions
Read Less Info
Want to know what your home might be worth? Contact us for a FREE valuation!

Our team is ready to help you sell your home for the highest possible price ASAP

"My job is to find and attract mastery-based agents to the office, protect the culture, and make sure everyone is happy! "







