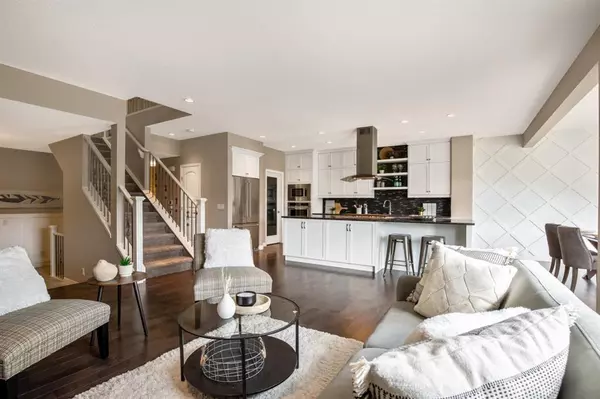$840,000
$849,000
1.1%For more information regarding the value of a property, please contact us for a free consultation.
4 Beds
4 Baths
2,461 SqFt
SOLD DATE : 03/03/2023
Key Details
Sold Price $840,000
Property Type Single Family Home
Sub Type Detached
Listing Status Sold
Purchase Type For Sale
Square Footage 2,461 sqft
Price per Sqft $341
Subdivision River Song
MLS® Listing ID A2019140
Sold Date 03/03/23
Style 2 Storey
Bedrooms 4
Full Baths 3
Half Baths 1
Originating Board Calgary
Year Built 2015
Annual Tax Amount $6,373
Tax Year 2022
Lot Size 5,477 Sqft
Acres 0.13
Property Description
This gorgeous home is one of a kind, in an amazing location and is loaded with upgrades. Overlooking the river and backing onto the Riviera park, this home is perfectly placed on one of the largest lots in the community. From the moment you enter the home you'll fall in love with the style and space. The open concept main floor offers a stunning kitchen with full height cabinetry, walk-in pantry, large island, gas range, granite countertops, and all high end stainless appliances. The living room is graced with a beautiful gas fireplace and gorgeous river and park views. From the dining room you can step onto the large east facing deck, the perfect spot to enjoy your morning coffee. The upper level features a huge primary bedroom with full ensuite with heated floor, oversized tub and double sinks. The large bonus room is perfect for movie nights and the two kids' rooms are a great size! You'll also love the convenience of the top floor laundry room. The lower level is fully finished with a fourth bedroom, full bathroom, rec room, wet bar rough in, in-slab heat and tons of storage. It's also a walkout, giving this space plenty of natural light and direct access to the large, fully fenced yard. The double attached garage is heated to keep your cars nice and warm throughout the winter months. Seller is the original and only owners of the house.
Location
Province AB
County Rocky View County
Zoning R-1
Direction W
Rooms
Basement Finished, Walk-Out
Interior
Interior Features Granite Counters, Kitchen Island, Open Floorplan, Pantry, Separate Entrance, Storage, Walk-In Closet(s)
Heating In Floor, Forced Air, Natural Gas
Cooling None
Flooring Carpet, Hardwood, Tile
Fireplaces Number 1
Fireplaces Type Gas
Appliance Dishwasher, Microwave, Refrigerator, Stove(s), Washer/Dryer
Laundry Upper Level
Exterior
Garage Double Garage Attached
Garage Spaces 2.0
Garage Description Double Garage Attached
Fence Fenced
Community Features Park, Playground
Roof Type Asphalt
Porch Deck, Patio
Lot Frontage 27.0
Parking Type Double Garage Attached
Total Parking Spaces 4
Building
Lot Description Backs on to Park/Green Space, No Neighbours Behind, Landscaped, Views
Foundation Poured Concrete
Architectural Style 2 Storey
Level or Stories Two
Structure Type Composite Siding,Wood Frame
Others
Restrictions None Known
Tax ID 75838939
Ownership Private
Read Less Info
Want to know what your home might be worth? Contact us for a FREE valuation!

Our team is ready to help you sell your home for the highest possible price ASAP

"My job is to find and attract mastery-based agents to the office, protect the culture, and make sure everyone is happy! "







