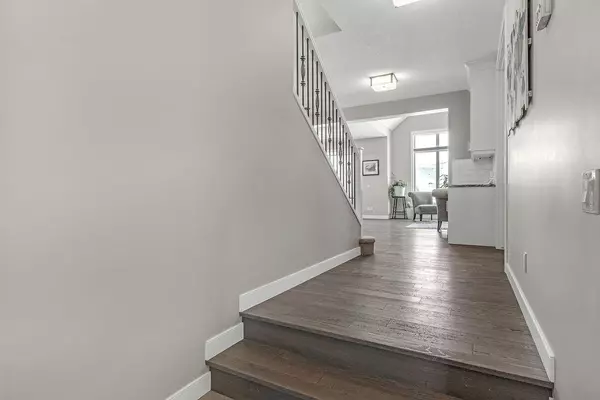$1,150,000
$1,189,900
3.4%For more information regarding the value of a property, please contact us for a free consultation.
4 Beds
4 Baths
3,102 SqFt
SOLD DATE : 03/03/2023
Key Details
Sold Price $1,150,000
Property Type Single Family Home
Sub Type Detached
Listing Status Sold
Purchase Type For Sale
Square Footage 3,102 sqft
Price per Sqft $370
Subdivision Cranston
MLS® Listing ID A2025892
Sold Date 03/03/23
Style 2 Storey
Bedrooms 4
Full Baths 3
Half Baths 1
HOA Fees $33/ann
HOA Y/N 1
Originating Board Calgary
Year Built 2014
Annual Tax Amount $6,552
Tax Year 2022
Lot Size 5,844 Sqft
Acres 0.13
Property Description
Welcome to your new home in the sought after SE community of Cranston Riverstone situated atop the ravine and just mere steps from the Bow river and pathway system. This estate home boasts over 4500 square feet of developed living space, providing ample space for you and your family to enjoy. Ideally located a short walk to three parks and a quick drive to all the amenities in Cranston, Seton and Mahogany including the world's largest YMCA, the new South Health Hospital, VIP movie theatre and multiple grocery stores and restaurants. As you step into the foyer, you will be welcomed by an abundance of natural light that streams into the home, making it feel bright and spacious. The vaulted ceilings in the living room, complete with an open beam design, further enhances the open and airy feel of the space, creating an ideal setting for relaxation and entertainment. The kitchen is a chef's dream, with granite countertops, high-end stainless steel built-in appliances, and ample cabinetry to store all your kitchen essentials. Whether you are hosting a dinner party or a cozy family gathering, this kitchen is perfect for all your culinary needs with the adjacent dining area having ample room for a 12-14 person table. The primary bedroom is a true oasis, featuring an ensuite bathroom with a glass shower and dual sink vanity, as well as a large soaker tub. The spacious walk-in closet provides ample storage space for all your wardrobe needs. The home also features a bonus room, which is perfect for family movie nights or as a playroom for the kids. The fully finished walkout basement is a showstopper, complete with a wet bar and ample space for entertaining. The space is perfect for hosting parties or just enjoying a night in with family and friends, creating memories that will last a lifetime. With close proximity to the Bow River and the pathway system, outdoor enthusiasts will love the endless opportunities to explore and enjoy the beautiful natural surroundings. Be sure to click on realtor website for additional photo and information.
Location
Province AB
County Calgary
Area Cal Zone Se
Zoning R-1s
Direction SW
Rooms
Basement Separate/Exterior Entry, Finished, Walk-Out
Interior
Interior Features Bar, Double Vanity, Granite Counters, High Ceilings, Kitchen Island, Open Floorplan, Pantry, Recessed Lighting, Separate Entrance, Vaulted Ceiling(s), Walk-In Closet(s)
Heating Forced Air
Cooling Central Air
Flooring Carpet, Ceramic Tile, Hardwood, Vinyl
Fireplaces Number 1
Fireplaces Type Gas
Appliance Bar Fridge, Built-In Oven, Built-In Refrigerator, Dishwasher, Dryer, Gas Cooktop, Range Hood, Washer, Window Coverings
Laundry Laundry Room, Sink, Upper Level
Exterior
Garage Triple Garage Attached
Garage Spaces 3.0
Garage Description Triple Garage Attached
Fence Fenced
Community Features Fishing, Park, Schools Nearby, Playground, Shopping Nearby
Amenities Available Other
Roof Type Asphalt Shingle
Porch Balcony(s), Patio
Lot Frontage 54.1
Parking Type Triple Garage Attached
Total Parking Spaces 6
Building
Lot Description Back Yard, Backs on to Park/Green Space, Interior Lot, Landscaped
Foundation Poured Concrete
Architectural Style 2 Storey
Level or Stories Two
Structure Type Stucco
Others
Restrictions None Known
Tax ID 76810376
Ownership Private
Read Less Info
Want to know what your home might be worth? Contact us for a FREE valuation!

Our team is ready to help you sell your home for the highest possible price ASAP

"My job is to find and attract mastery-based agents to the office, protect the culture, and make sure everyone is happy! "







