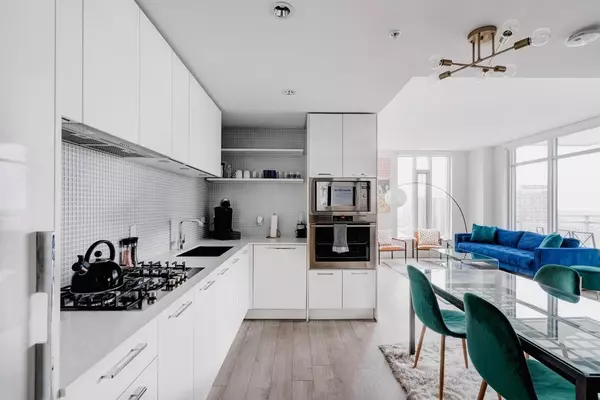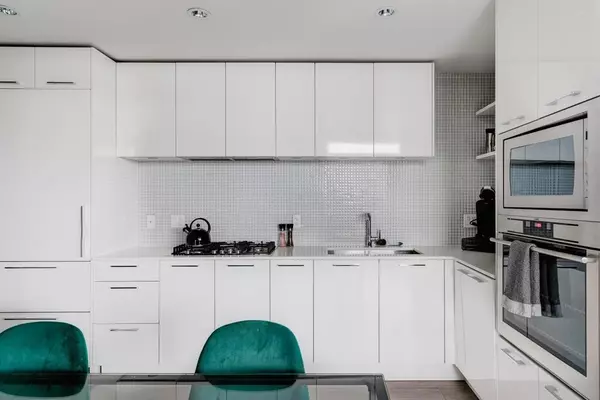$425,000
$425,000
For more information regarding the value of a property, please contact us for a free consultation.
2 Beds
2 Baths
739 SqFt
SOLD DATE : 03/03/2023
Key Details
Sold Price $425,000
Property Type Condo
Sub Type Apartment
Listing Status Sold
Purchase Type For Sale
Square Footage 739 sqft
Price per Sqft $575
Subdivision Beltline
MLS® Listing ID A2027009
Sold Date 03/03/23
Style Apartment
Bedrooms 2
Full Baths 2
Condo Fees $534/mo
Originating Board Calgary
Year Built 2016
Annual Tax Amount $2,520
Tax Year 2022
Property Description
Incredible opportunity to purchase a 2 bedroom property in the well known Mark on 10th building in the heart of Calgary's downtown. Whether you are purchasing as an investment property (can be sold fully furnished) or you are looking for your next home, this building has everything you could ask for. With phenomenal SE views from the 19th floor, appreciate the natural light that floors in through the floor to ceiling windows. The well equipped kitchen it great to cook your favourite recipes when hosting friends or family for dinners. The amenity rich building offers an additional recreation room at the top of the building if you plan on hosting large gatherings, a rooftop hot-tub with unbeatable views of downtown, an infrared sauna, fitness studio and a guest suite if you have company visiting from out of town. Enjoy being walking distance to all that downtown has to offer including top rated restaurants, countless shops, the C-Train, and the river paths. As mentioned above, this property can be sold fully furnished.
Location
Province AB
County Calgary
Area Cal Zone Cc
Zoning CC-X
Direction N
Interior
Interior Features No Animal Home, No Smoking Home, Open Floorplan, See Remarks, Stone Counters, Walk-In Closet(s)
Heating Forced Air
Cooling Central Air
Flooring Laminate, Tile
Appliance Built-In Refrigerator, Dishwasher, Gas Cooktop, Range Hood, Washer/Dryer, Window Coverings
Laundry In Unit
Exterior
Garage Parkade, Titled, Underground
Garage Description Parkade, Titled, Underground
Community Features Park, Schools Nearby, Playground, Sidewalks, Street Lights, Tennis Court(s), Shopping Nearby
Amenities Available Elevator(s), Fitness Center, Guest Suite, Parking, Party Room, Recreation Room, Roof Deck, Sauna, Secured Parking, Spa/Hot Tub, Storage, Trash, Visitor Parking
Roof Type Tar/Gravel
Porch Balcony(s)
Parking Type Parkade, Titled, Underground
Exposure SE
Total Parking Spaces 1
Building
Story 33
Architectural Style Apartment
Level or Stories Single Level Unit
Structure Type Concrete
Others
HOA Fee Include Amenities of HOA/Condo,Common Area Maintenance,Gas,Heat,Insurance,Maintenance Grounds,Professional Management,Reserve Fund Contributions,Security Personnel
Restrictions Board Approval
Ownership Private
Pets Description Restrictions
Read Less Info
Want to know what your home might be worth? Contact us for a FREE valuation!

Our team is ready to help you sell your home for the highest possible price ASAP

"My job is to find and attract mastery-based agents to the office, protect the culture, and make sure everyone is happy! "







