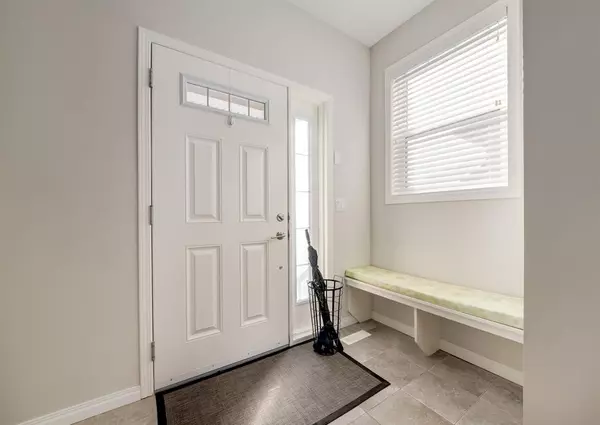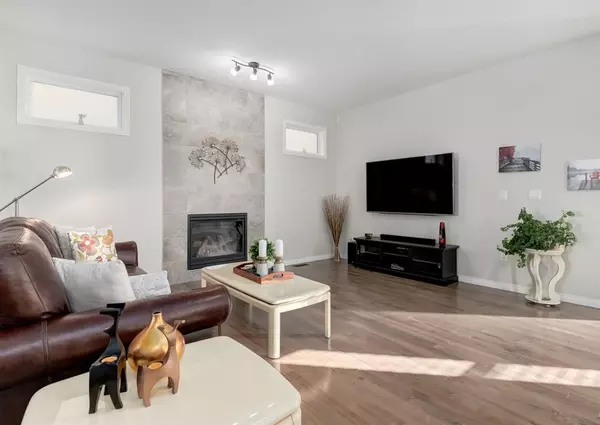$505,000
$500,000
1.0%For more information regarding the value of a property, please contact us for a free consultation.
3 Beds
3 Baths
1,498 SqFt
SOLD DATE : 03/03/2023
Key Details
Sold Price $505,000
Property Type Single Family Home
Sub Type Semi Detached (Half Duplex)
Listing Status Sold
Purchase Type For Sale
Square Footage 1,498 sqft
Price per Sqft $337
Subdivision Canals
MLS® Listing ID A2028876
Sold Date 03/03/23
Style 2 Storey,Side by Side
Bedrooms 3
Full Baths 2
Half Baths 1
Originating Board Calgary
Year Built 2014
Annual Tax Amount $2,891
Tax Year 2022
Lot Size 4,167 Sqft
Acres 0.1
Property Description
Welcome to Canals Landing! Located on a quiet street, this beautiful family home does not disappoint! Offering a developed walkout basement and upgrades almost too numerous to mention! As you enter the main floor, you are greeted with a bright and open floor plan. The front living room features a full height tile fireplace and hardwood flooring. The well appointed kitchen comes complete with full height kitchen cabinets, a large center island, upgraded stainless steel appliances, granite counters and a spacious dining nook. Access to the expansive deck (21'x7.5') from the kitchen makes entertaining and barbeques a breeze! Upstairs, you will find 3 bedrooms, including the Master Suite, which features a large walk-in closet and ensuite bathroom. Each of the bedrooms are a generous size with large windows to allow in ample natural light. A conveniently located laundry closet is also found on this level. The developed basement is finished with high ceilings and a large rec room, as well as a separate entrance to the fully landscaped backyard. There is a large storage area with roughed in plumbing. The landscaped backyard is truly an oasis! A large patio area, a covered garden space, back lane access and sunny West exposure are sure to please! This home is only attached to the neighboring property at the garage allowing for privacy as well as an oversized single car garage (23x17!). Located mere steps away from the pathways that line the Canal system in an exclusive enclave of the popular Canals Community. This home is a must see!
Location
Province AB
County Airdrie
Zoning R2
Direction E
Rooms
Basement Separate/Exterior Entry, Finished, Walk-Out
Interior
Interior Features Breakfast Bar, Closet Organizers, Granite Counters, Kitchen Island, Open Floorplan, Pantry, Storage
Heating Forced Air, Natural Gas
Cooling Window Unit(s)
Flooring Carpet, Ceramic Tile, Hardwood
Fireplaces Number 1
Fireplaces Type Gas, Living Room
Appliance Dishwasher, Dryer, Electric Stove, Garage Control(s), Microwave Hood Fan, Refrigerator, Washer, Water Softener, Window Coverings
Laundry Upper Level
Exterior
Garage Driveway, Garage Door Opener, Garage Faces Front, Single Garage Attached
Garage Spaces 1.0
Garage Description Driveway, Garage Door Opener, Garage Faces Front, Single Garage Attached
Fence Fenced
Community Features Park, Schools Nearby, Playground, Shopping Nearby
Roof Type Asphalt Shingle
Porch Deck, Patio
Lot Frontage 32.29
Parking Type Driveway, Garage Door Opener, Garage Faces Front, Single Garage Attached
Exposure E
Total Parking Spaces 2
Building
Lot Description Back Lane, Back Yard, Landscaped, Rectangular Lot
Foundation Poured Concrete
Architectural Style 2 Storey, Side by Side
Level or Stories Two
Structure Type Stone,Vinyl Siding,Wood Frame
Others
Restrictions None Known
Tax ID 78814346
Ownership Private
Read Less Info
Want to know what your home might be worth? Contact us for a FREE valuation!

Our team is ready to help you sell your home for the highest possible price ASAP

"My job is to find and attract mastery-based agents to the office, protect the culture, and make sure everyone is happy! "







