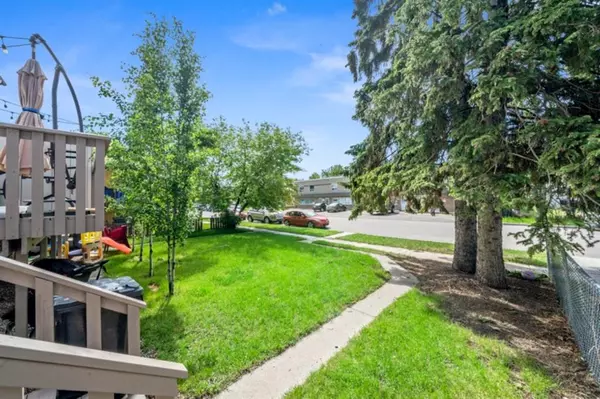$640,000
$675,000
5.2%For more information regarding the value of a property, please contact us for a free consultation.
2,560 SqFt
SOLD DATE : 03/03/2023
Key Details
Sold Price $640,000
Property Type Multi-Family
Sub Type 4 plex
Listing Status Sold
Purchase Type For Sale
Square Footage 2,560 sqft
Price per Sqft $250
Subdivision Southeast Central High River
MLS® Listing ID A1225687
Sold Date 03/03/23
Originating Board Calgary
Year Built 1978
Annual Tax Amount $4,614
Tax Year 2021
Lot Size 5,549 Sqft
Acres 0.13
Property Description
Investor Alert!! Opportunity knocks at this well maintained, fully occupied 4-plex. The building, decks and stairs were painted in 2021, metal roof installed 2017 and all windows were replace in 2014. There is alley access where you will find 4 on site parking stalls and additional street parking available out front. Vacancies are very rare in this building and there are multiple long term tenants. Unit 1 - has 3 bedrooms (2 storey style), new flooring on main floor, upstairs bathroom updated, new counter tops in kitchen 2019. Unit 2 - 3 bedroom (2 storey style), new flooring on main floor. Unit 3 - 1 bedroom, updated in 2014. Unit 4 - 1 bedroom, updated in 2014, epoxy flooring installed in 2021. Hot water tanks and appliances were replaced in 2014. The property has low maintenance landscaping and chain link fencing (2009). This building has a central location close to all amenities. Landlord pays water, sewer, garbage and management. Unit 1 & 2 have patio doors onto their south facing decks. All units have fridge, stove, washer & dryer. Inquire for more info!
Location
Province AB
County Foothills County
Zoning TND
Rooms
Basement Suite, Walk-Out
Interior
Appliance Dishwasher, Electric Stove, Refrigerator, Washer/Dryer
Laundry In Unit
Exterior
Garage Alley Access, On Street
Garage Description Alley Access, On Street
Fence Partial
Roof Type Metal
Porch Deck
Lot Frontage 50.0
Parking Type Alley Access, On Street
Total Parking Spaces 4
Building
Lot Description Back Lane, Front Yard, Lawn, Low Maintenance Landscape, Level, Rectangular Lot, Treed
Others
Restrictions None Known
Tax ID 67630887
Ownership Private
Read Less Info
Want to know what your home might be worth? Contact us for a FREE valuation!

Our team is ready to help you sell your home for the highest possible price ASAP

"My job is to find and attract mastery-based agents to the office, protect the culture, and make sure everyone is happy! "







