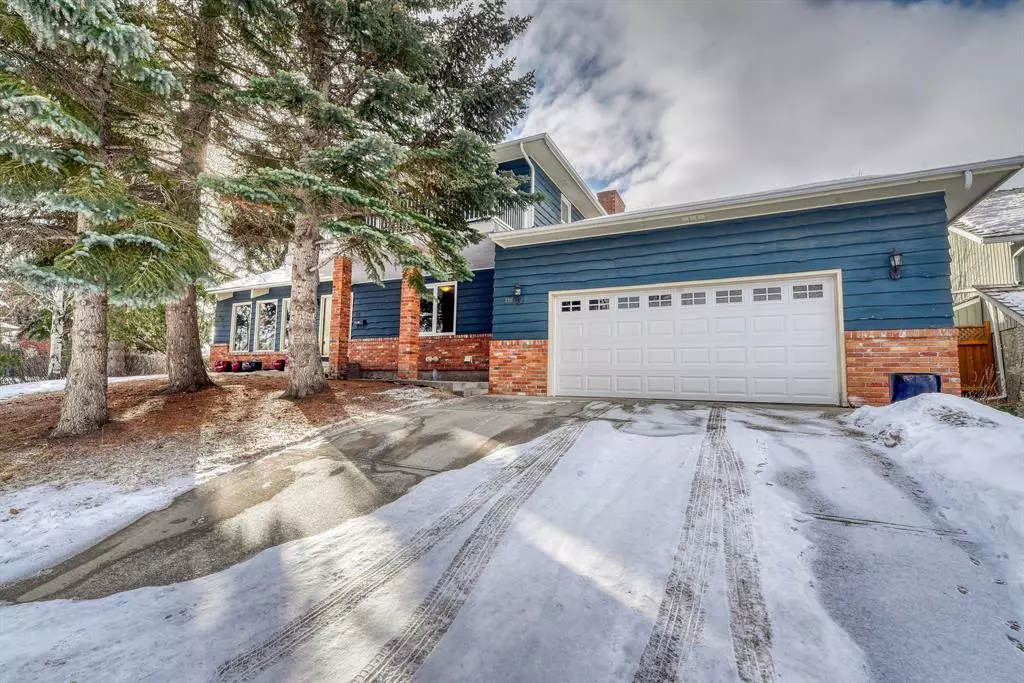$955,000
$975,000
2.1%For more information regarding the value of a property, please contact us for a free consultation.
5 Beds
3 Baths
2,210 SqFt
SOLD DATE : 03/04/2023
Key Details
Sold Price $955,000
Property Type Single Family Home
Sub Type Detached
Listing Status Sold
Purchase Type For Sale
Square Footage 2,210 sqft
Price per Sqft $432
Subdivision Oakridge
MLS® Listing ID A2025374
Sold Date 03/04/23
Style 2 Storey
Bedrooms 5
Full Baths 2
Half Baths 1
Originating Board Calgary
Year Built 1978
Annual Tax Amount $4,951
Tax Year 2022
Lot Size 9,117 Sqft
Acres 0.21
Property Description
WOW! One-of-a-kind house, one-of-a-kind location, one-of-a-kind lot! Across from Oakside Park/Playground, steps from South Glenmore Park, Oakside Place Playground, and Poohe Park, in the sought-after community of Oakridge, SW Calgary! This is a sprawling 0.21 acre corner lot (9,117 SQ FT), with extraordinary outdoor living space, garden beds, and mature trees! This spectacular home boasts nearly 3,400 square feet of fully developed living space with 5 spacious bedrooms (including a main floor bedroom!), 2.5 bathrooms, extravagant renovated Chef’s kitchen, family room with soaring vaulted ceilings, living room with wood burning fireplace and patio doors that lead out to your private backyard oasis, large formal dining room, main floor laundry room with built-in cabinetry, upper floor den/office with a built in workstation, a recreation/media room, an abundance of storage, and a drywalled/insulated double attached garage! Upgrades/updates here include: newer asphalt shingles, upgraded attic insulation, renovated balcony off the primary bedroom, stainless steel kitchen appliances, granite countertops, hardwood floors (on main and upper levels!), central vacuum system, Kinetico water softener system, some newer vinyl windows, newer garage door, and some newer lighting and paint. This house has 2 furnaces and 2 hot water tanks. Close to all amenities and major roadways! Don’t miss out on this rare opportunity! Call now!
Location
Province AB
County Calgary
Area Cal Zone S
Zoning R-C1
Direction NE
Rooms
Basement Finished, Full
Interior
Interior Features Central Vacuum, Double Vanity, Granite Counters, High Ceilings, Kitchen Island, Open Floorplan, See Remarks, Separate Entrance, Storage, Vaulted Ceiling(s), Walk-In Closet(s)
Heating Forced Air, Natural Gas
Cooling None
Flooring Carpet, Ceramic Tile, Hardwood
Fireplaces Number 1
Fireplaces Type Wood Burning
Appliance Built-In Oven, Dishwasher, Double Oven, Dryer, Garage Control(s), Gas Stove, Microwave, Oven, Oven-Built-In, Range Hood, Refrigerator, See Remarks, Stove(s), Washer, Washer/Dryer, Water Softener, Window Coverings
Laundry Laundry Room, Main Level
Exterior
Garage Concrete Driveway, Covered, Double Garage Attached, Driveway, Enclosed, Garage Door Opener, Garage Faces Front, Insulated, Oversized, Parking Pad, Secured, See Remarks, Side By Side
Garage Spaces 2.0
Garage Description Concrete Driveway, Covered, Double Garage Attached, Driveway, Enclosed, Garage Door Opener, Garage Faces Front, Insulated, Oversized, Parking Pad, Secured, See Remarks, Side By Side
Fence Fenced
Community Features Park, Schools Nearby, Playground, Sidewalks, Street Lights, Shopping Nearby
Roof Type Asphalt Shingle
Porch Other, Patio, See Remarks
Lot Frontage 87.21
Parking Type Concrete Driveway, Covered, Double Garage Attached, Driveway, Enclosed, Garage Door Opener, Garage Faces Front, Insulated, Oversized, Parking Pad, Secured, See Remarks, Side By Side
Exposure NE,SE,SW
Total Parking Spaces 4
Building
Lot Description Back Lane, Back Yard, Corner Lot, Fruit Trees/Shrub(s), Front Yard, Lawn, Garden, Irregular Lot, Landscaped, Level, Private, See Remarks
Foundation Poured Concrete
Architectural Style 2 Storey
Level or Stories Two
Structure Type Wood Frame
Others
Restrictions None Known
Tax ID 76684254
Ownership Private
Read Less Info
Want to know what your home might be worth? Contact us for a FREE valuation!

Our team is ready to help you sell your home for the highest possible price ASAP

"My job is to find and attract mastery-based agents to the office, protect the culture, and make sure everyone is happy! "







