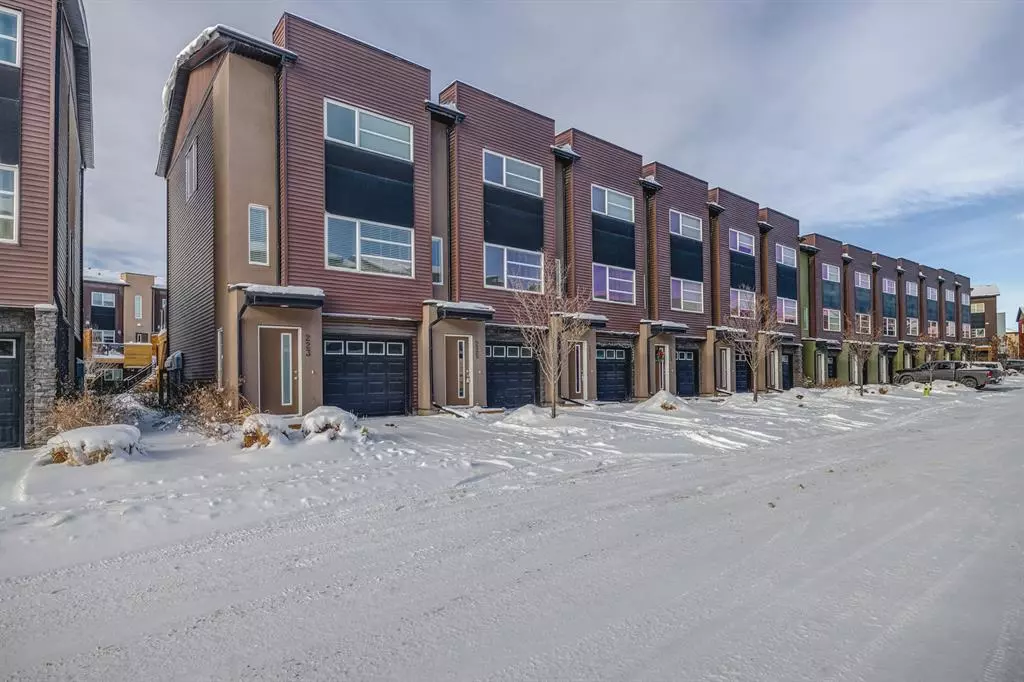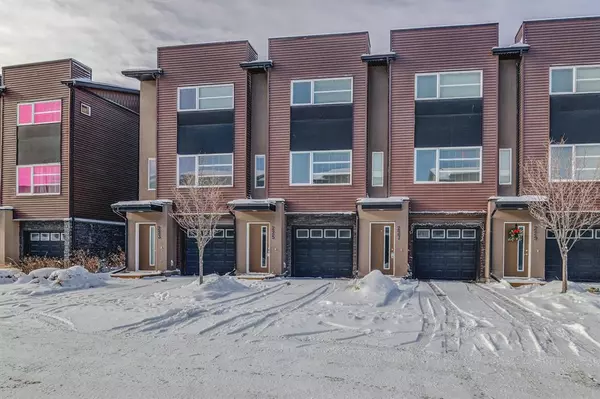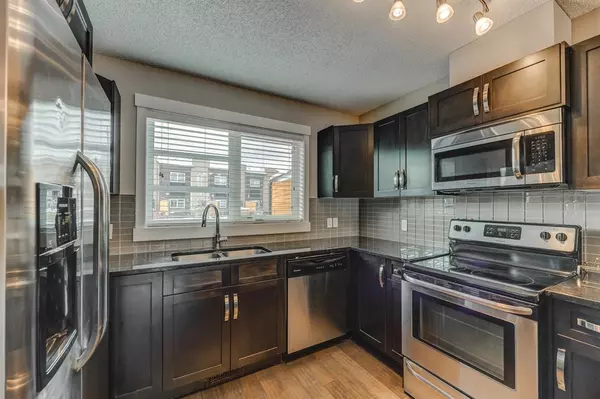$334,900
$344,900
2.9%For more information regarding the value of a property, please contact us for a free consultation.
2 Beds
2 Baths
1,046 SqFt
SOLD DATE : 03/04/2023
Key Details
Sold Price $334,900
Property Type Townhouse
Sub Type Row/Townhouse
Listing Status Sold
Purchase Type For Sale
Square Footage 1,046 sqft
Price per Sqft $320
Subdivision Coventry Hills
MLS® Listing ID A2021847
Sold Date 03/04/23
Style 3 Storey
Bedrooms 2
Full Baths 2
Condo Fees $286
Originating Board Calgary
Year Built 2014
Annual Tax Amount $1,808
Tax Year 2022
Lot Size 1,238 Sqft
Acres 0.03
Property Description
Welcome to Coventry Station! This townhome boasts a functional floor plan and open, comfortable living spaces with views of the courtyard. Main floor offers a social open design with a roomy kitchen wrapping 3 walls with a breakfast bar, stunning quartz counter tops and stainless steel appliances. Entertain or relax in the adjoining dining and living room or on the large patio overlooking the courtyard. Upper level features large primary bedroom with a 3 pcs ensuite, a well appointed second bedroom, 4 pcs bathroom and handy stacked laundry. Oversized single attached garage provides for not only parking but space for tool or toys. Self enclosed finished bonus room, with access from the garage or courtyard allows for a home office or massive storage. Bright and spacious property in a quiet and safe community close to all amenities, including schools, transportation, parks and shopping. What a great place to call home!
Location
Province AB
County Calgary
Area Cal Zone N
Zoning M-1 d75
Direction E
Rooms
Basement None
Interior
Interior Features See Remarks
Heating Forced Air
Cooling None
Flooring Carpet, Ceramic Tile, Laminate
Appliance Dishwasher, Electric Stove, Microwave Hood Fan, Refrigerator, Washer/Dryer Stacked, Window Coverings
Laundry Upper Level
Exterior
Garage Single Garage Attached
Garage Spaces 1.0
Garage Description Single Garage Attached
Fence None
Community Features Schools Nearby, Playground, Shopping Nearby
Amenities Available Other
Roof Type Asphalt Shingle
Porch Deck
Lot Frontage 18.05
Parking Type Single Garage Attached
Exposure W
Total Parking Spaces 2
Building
Lot Description Low Maintenance Landscape, See Remarks
Foundation Poured Concrete
Architectural Style 3 Storey
Level or Stories Three Or More
Structure Type Stone,Vinyl Siding
Others
HOA Fee Include Common Area Maintenance,Insurance,Professional Management,Reserve Fund Contributions,Snow Removal
Restrictions Pet Restrictions or Board approval Required
Tax ID 76564916
Ownership Private
Pets Description Restrictions
Read Less Info
Want to know what your home might be worth? Contact us for a FREE valuation!

Our team is ready to help you sell your home for the highest possible price ASAP

"My job is to find and attract mastery-based agents to the office, protect the culture, and make sure everyone is happy! "







